Filters
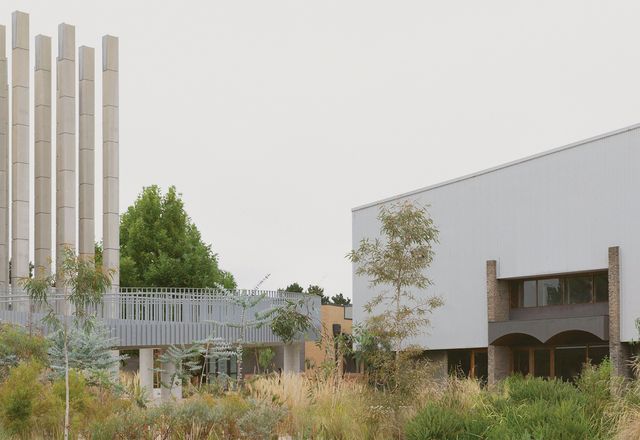
Dairy Road Masterplan
On a site east of Canberra and adjacent to wetlands, a collaborative team whose process inverts the “master” plan paradigm is gradually designing a diverse neighbourhood in a restored landscape.
Commercial, Landscape / urban, Public / cultural
New Farm Neighbourhood Centre by Vokes and Peters with Zuzana and Nicholas
With its alterations and additions to an inner-suburban Brisbane Queenslander, a local design team created spaces that work together like an ensemble cast to encourage human habitation and celebrate the community’s daily routines.
Public / cultural
Collingwood Yards by Fieldwork
In repurposing the derelict site of an inner-Melbourne technical college, this project seeks to embed arts in the community, provide affordable studio space in an otherwise unaffordable area and create public amenity that is welcoming to all.
Public / cultural
Industrial cathedrals: Walsh Bay Arts Precinct
A dexterous amalgam of architectural interventions turned a 100-year-old pier on Sydney Harbour into a permanent home for some of Australia’s leading performing arts companies.
Public / cultural
From deforestation to regeneration: Spring Bay Mill
An old woodchip mill on Tasmania’s east coast, once an integral part of the state’s controversial logging industry, is now a post-industrial events and performance venue and the site of ongoing environmental regeneration.
Public / cultural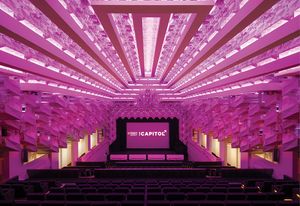
A good Melbourne citizen returns: The Capitol
After a major 1960s downscaling and a series of ad hoc renovations, Walter Burley Griffin and Marion Mahony Griffin’s Capitol Theatre has been re-engineered to beguile audiences for another hundred years.
Education, Public / cultural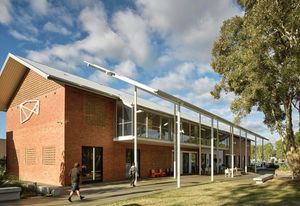
Civic ambition: Lismore Regional Gallery
In the regional city of Lismore, Dominic Finlay Jones Architects in association with Phil Ward has paired a modest, thoughtful intervention with community-minded thinking to design a thoroughly successful civic space.
Public / cultural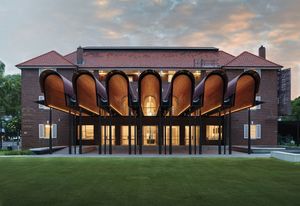
Joynton Avenue Creative Precinct
In this robust work of adaptive re-use, Peter Stutchbury Architecture has reached back into history to transform an ensemble of former hospital buildings in Sydney’s Green Square Town Centre into a dynamic public arts precinct.
Public / cultural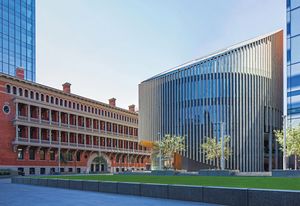
Civic pride: Cathedral Square
Kerry Hill Architects has led a collaborative redevelopment of the historic heart of Perth since 2009, complementing the existing heritage fabric with architectural insertions at an urban scale.
Hospitality, Public / cultural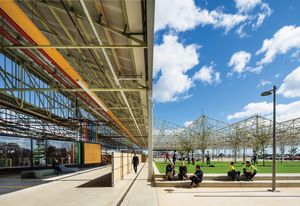
Canopy of industry: Tonsley Main Assembly Building Redevelopment
A former car assembly building redeveloped by Tridente Architects and Woods Bagot plays a central role in the ongoing development of the sixty-one-hectare precinct of Tonsley.
Landscape / urban, Public / cultural
The Condensery: Somerset Regional Art Gallery
PHAB Architects has revived a former condensed milk factory in Toogoolawah, Queensland through considered restoration and contemporary gestures.
Public / cultural
Dynamic power: Irving Street Brewery
Tzannes Associates’ adaptive re-use of the former Kent Brewery in the heart of Sydney’s Central Park retains the brick facade and inserts part of a trigeneration plant that powers the neighbourhood.
Public / cultural
Glebe Town Hall
After an extensive conservation program, the 130-year-old building reopened in March 2013.
Public / cultural
Willoughby Incinerator revived
The Willoughby Incinerator by Walter Burley Griffin and Eric Nicholls is adapated as an artist’s studio, gallery and café.
Hospitality, Public / cultural