Filters
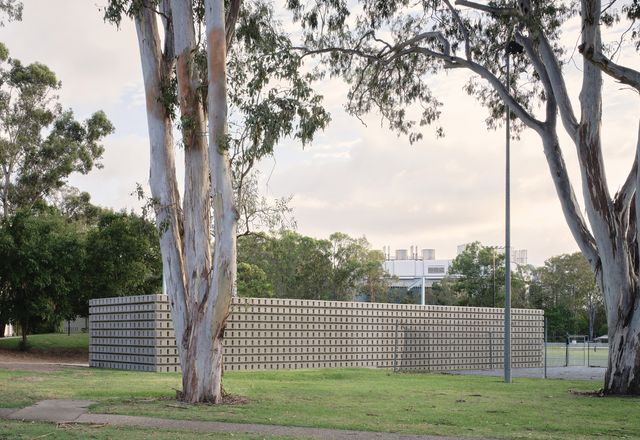
University of Queensland Cricket Club Maintenance Shed
Behind an apparently simple, low-budget yet beautiful building lies a rigorous design process that demonstrates the value of collaborative on-site engagement, fresh approaches to standard materials, and a flexible attitude to changing circumstances.

OM1 and Mobile Studio by Dimensions X
With traditional construction methods beset by time and cost uncertainties, the time is ripe to explore alternatives. This prefabricated house is assembled in just three weeks.
Residential
Hawthorn Cottage by Rosanna Ceravolo
Faced with renovating a diminutive Victorian cottage in Hawthorn, this architect made the daring choice to abut bathroom and kitchen – with surprising results.
Residential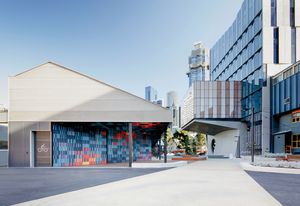
A memorable civic impact: The University of Melbourne End-of-Trip Facilities
Showing sensitivity to urban context and university campus identity, a clever practice has incorporated a heritage garage into a simple yet striking amenities block that contributes significantly to the public realm.
Education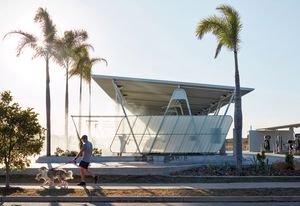
‘Welcome to Sparkletown’: Northshore Car Wash
Twohill and James‘s Googie-style car- and pet-washing facility is a community landmark that encourages social activity and adds character to its suburban Townsville location
Commercial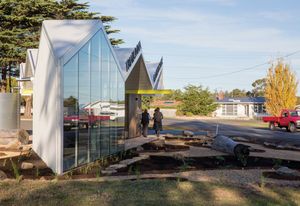
Marking an entrance: Triabunna Gatehouse
Marking arrival at this post-industrial township on Tasmania’s east coast, the Triabunna Gatehouse by Gilby and Brewin Architecture is a “visual feast,” inscribed with complex narratives of a place in flux.
Public / cultural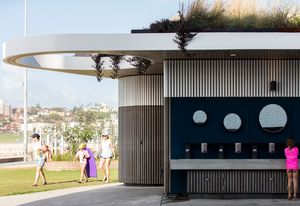
Dunny done right: North Bondi Amenities
On a highly conspicuous site on Sydney’s North Bondi beach, Sam Crawford Architects with Lymesmith has artfully integrated a wealth of amenity for beachgoers into this small public building.
Public / cultural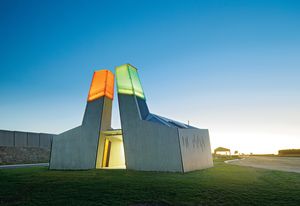
Sharp relief: Geelong Ring Road Rest Areas
The roadside amenities block assumes the guise of a confident civic landmark in the hands of BKK Architects.
Public / cultural
Heavy Metal Retaining Wall
A semipermanent intervention on the front lawn of Tasmania’s MONA by Monash University’s Design-Make program.
Landscape / urban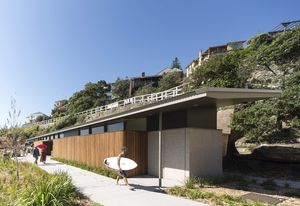
Tamarama Kiosk
A pavilion by Lahznimmo Architects brings the glamour back to Tamarama beach in Sydney.
Hospitality, Landscape / urban, Public / cultural
Southern Swan
A homeopathic laboratory, dispensary, book-shop and residence in one.
Interiors, Residential
Arrow
PHTR Architects transforms the humble shed into a glimmering architectural object.
Residential
Lune De Sang Sheds
Two monumental ‘sheds’ by CHROFI are part of a landscape regeneration project in northern NSW.
Commercial
Little Brick Studio
A backyard garage and atelier completes the renovation of a Melbourne home by Make Architecture.
Residential
MR-I: One cool cat
The coolest ever river-cat starts the quirky MONA experience at the dock in Hobart.
Interiors
South Melbourne Market
Paul Morgan Architects crowns an iconic Melbourne market with a pragmatic and elegant roof.
Commercial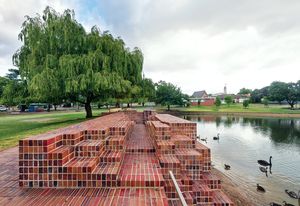
Stawell Steps
A brick spillway by Monash Architecture and Hiroshi Nakao reflects rhythms of human occupation.
Landscape / urban
Flinders House
Wood/Marsh Architecture explores architectural form-making, materiality and the possibilities of site.
Residential
Third Wave Kiosk
Tony Hobba Architects’ beach kiosk at Torquay, Victoria.
Hospitality
Langtree Mall pavilion
A small civic structure in Mildura by Bellemo & Cat with Hansen Landscape Architects.
Public / cultural