Filters
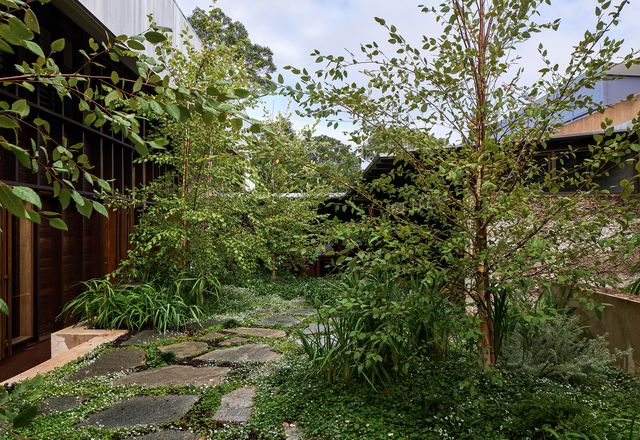
Y3 Garden by Dan Young Landscape Architect with Donovan Hill
This artfully composed outdoor room reconsiders the central courtyard of a seminal Queensland home, providing a dog-proof filter between the house and the street.
Landscape / urban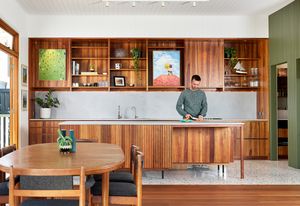
Robust yet refined: Bulimba Hill House
The renovation of a dilapidated 1920s Queenslander develops a sympathetic dialogue between the original house and its contemporary elements.
Residential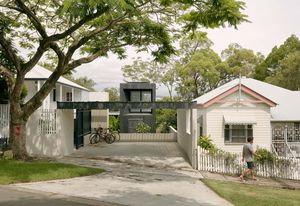
‘Magnetism of the landscape’: Poinciana House
Taking root beneath a timber Queensland cottage, this carefully tuned addition knits an experience of the immediate and distant landscape into the daily patterns of domestic life.
Residential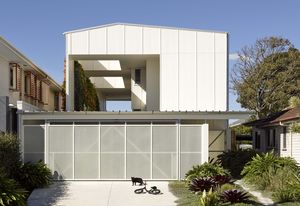
Verdant sanctuary: Earl Parade Residence
In coastal Brisbane, a new house orients family life around a verdant courtyard sanctuary, posing an unexpected response to the conventions of suburban housing.
Residential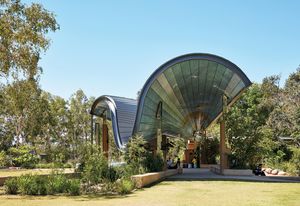
Playful and dynamic: James Cook University Central Plaza
At JCU’s Townsville campus, a creative collective has come together to produce an academic and social hub amplified by the seamless integration of art and architecture.
Public / cultural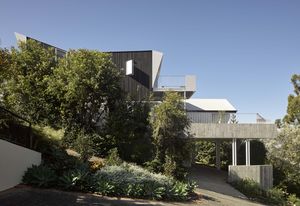
Enriched with possibilities: Ashgrove Hillside House
Capitalizing on an elevated site with enviable prospect, this cleverly planned addition to a Brisbane home culminates in a surprising and spatially rich treetop eyrie.
Residential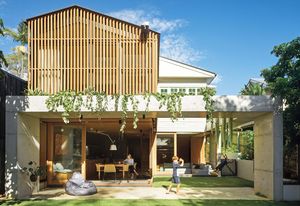
Enhancing neighbourliness: Toowong Renovation
A new addition to a much-loved Brisbane cottage unearths the latent possibilities of a sloping suburban site, interlacing house and garden while preserving the neighbourliness of its laneway locale.
Residential
Suburban manifesto: 3 house
A single-storey worker’s cottage in Brisbane is transformed into three autonomous and adaptable units, making a compelling case for greater density in the suburbs.
Residential
Elegant pragmatism: Light Years Skin Studio
Sculptural formations of joinery and a trio of individual treatment pods within shrouds of sheer curtaining distinguish the unique interior of Light Years Skin Studio on Queensland’s Gold Coast, designed by Maher Design.
Commercial
A determined rural life: Long Road House
In the countryside of south-east Queensland, this new residence makes a compelling case for rural living, offering the temptation to commune in private with nature.
Residential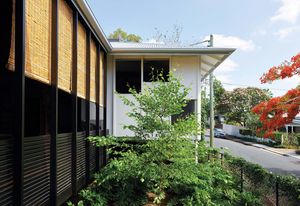
Breezy lyricism: Three House
The apparent simplicity of this small, three-pavilion home in Brisbane’s inner suburbs, inspired by the clients’ love of cooking and South-East Asian architecture, is the outcome of a rigorous plan that creates a sum greater than its parts.
Residential
Flood-proof and connected to nature: Beck Street
On a Brisbane site burdened by flooding, this residence negotiates and acquiesces to the cycles of nature, balancing a utilitarian undercroft that will endure the flood with a richly layered and refined home.
Residential
All round entertainer: Wooloowin House
Brought to ground via the introduction of a robust kitchen and living space, this reimagined Queenslander is ideal for entertaining.
Residential
Garden centrepiece: Hillside House
On an elevated but steeply sloping site in inner-suburban Brisbane, this new dual-aspect house knits together interior and landscape, striking a balance between traditional building character and contemporary sensibilities.
Residential
Designed for the long run: Annerley House
Zuzana and Nicholas’s modest alteration to a Brisbane cottage finds opportunities for spatial richness in a small footprint.

The pleasure of introversion: Walan Apartment
Curvaceous forms combine with warm-toned custom joinery and thoughtful transitions in this delightful adaptation of an open-plan Brisbane apartment.
Residential
A finely crafted bunker: Mt Coot-Tha House
An intimate knowledge of both the steep site and the inhabitants shaped the design of a connected family refuge in a eucalypt forest on the outskirts of Brisbane.
Residential
Ceremonies of camping: Corymbia
On an island off the coast of Queensland, a modest but finely crafted weekender captures a camp-like atmosphere and embraces a family’s rituals of island life.
Residential
The city classroom: Fortitude Valley State Secondary College
At Brisbane’s first vertical school, by Cox Architecture, students are experiencing a different kind of secondary education that makes the most of the urban surroundings.
Education