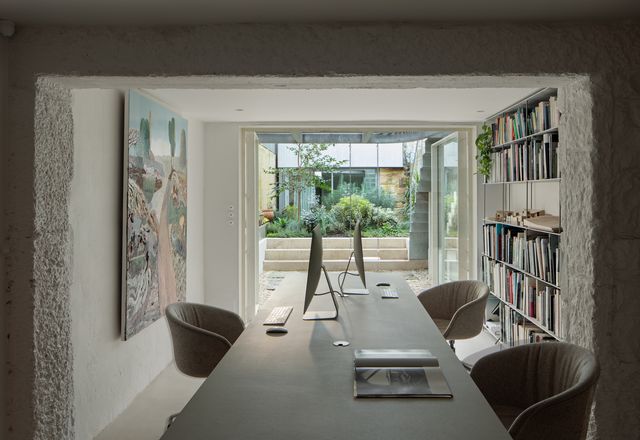Filters

Steel House/Stone House by Retallack Thompson
A narrow city site is a complex but rewarding testing ground for two architect owners, who have paired a craggy sandstone terrace with a slender companion building in the design of their own mixed-use, multigenerational home.
Residential
Hollywood by Oscar Sainsbury Architects and Insider Outsider
The rituals of beach life are celebrated in this re-worked Phillip Island holiday home, where new additions have been designed with the same accessible approach to sustainability favoured by the original architect.
Residential
One for all: York
Function is key for this family of four, and their reimagined Queenslander is at once sophisticated and relaxed.
Residential
A Positano palette: Sorrento House
This soothing beachside sanctuary on the Mornington Peninsula by interior designer Fiona Lynch is rich in sea-bleached pastels, earthy materials and comfortable spots to gather in style.
Residential
Elevating everyday domesticity: O House
In Sydney’s Manly, a formerly “fat” brick box has been transformed into a light and bright home that effortlessly flows up a sloped site from front to back.
Residential
Playful and holistic: Yarra Bend House
This considered renovation’s adaptable design supports long-term connection to community and enables its owner to sustain her independent lifestyle into retirement.
Residential
Stable House by Sibling Architecture
Regenerating a site rich in history, this vibrant new home, contained within the walls of an old stable, is part of an ongoing multigenerational project that explores alternative models for living together.
Residential
Light and airy: Clayfield Fern House
Voluminous yet resourceful, this lightweight addition to a Queenslander is a pragmatic solution that filters sunlight and buffers noise while also serving as a delightfully adaptable outdoor room.
Residential
Rejoined twins: Paddington House II
A rare opportunity to unite a pair of semi-detached houses in Sydney’s Paddington results in a deceptively generous family home that responds to the spatial geometry of the site.
Residential
Shelter and connect: Evelyn
In Brisbane’s Paddington, an old timber cottage is thoughtfully and skilfully recast as a courtyard house that responds to site, climate and the desire for familial connection.
Residential
Living well, not large: House for a Garden
A delicate balance of addition and subtraction liberates a small and dark bungalow in Sydney, creating a composed home that is less house, more garden.
Residential
A garden room with history: Fusilier Cottage Addition
A Georgian landmark in Hobart’s Battery Point is graced with a surprisingly porous living pavilion that interacts generously with street and garden.
Residential
Riley’s Terrace by Adele McNab Architects
Small urban living is reimagined in this resourceful alteration, resulting in an inventive, future-proof courtyard house tucked behind a terrace facade in Sydney’s Redfern.
Residential
Cementing architectural patronage: Carpenter’s Square House
In this addition to an Edwardian home in south-east Melbourne, clever planning and a judicious approach to challenging the brief have resulted in a finely crafted, materially rich family home.
Residential
Living in the round: Elwood Bungalow
In the garden suburb of Elwood, Melbourne, a delicate balance of addition and subtraction gives rise to an elegant home that is intrinsically linked to its site, family and city.
Residential
Modest simplicity: Ryde Street House
The careful reconfiguring of a modest 1900s worker’s cottage in Hobart enables a young family to remain in the community they love without compromising on character, amenity or garden space.
Residential