Filters
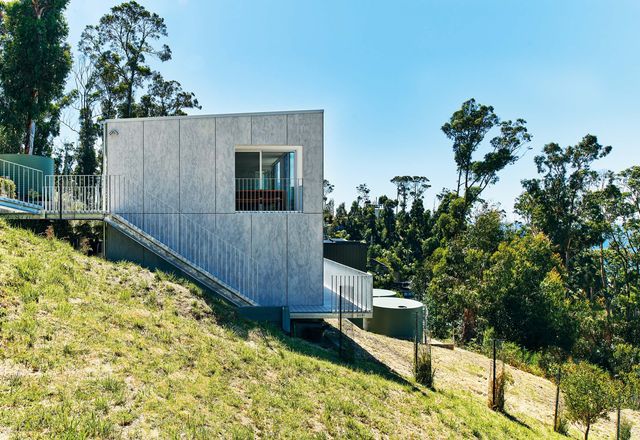
Spotlight: Building for bushfire
Built in the bush, this collection of architect-designed houses responds to rigorous bushfire safety standards with scrutiny and creativity, exploring ways of living safely and sustainably in the unforgiving Australian landscape.
Residential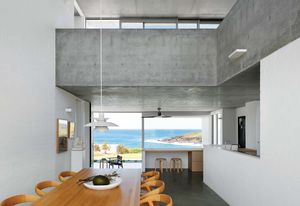
House of longevity: K House
Elegant and unpretentious, this new home in Kiama is at once a sanctuary and a fortress, a robust home braced to endure the often volatile climatic patterns of its clifftop location.
Residential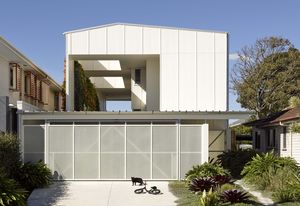
Verdant sanctuary: Earl Parade Residence
In coastal Brisbane, a new house orients family life around a verdant courtyard sanctuary, posing an unexpected response to the conventions of suburban housing.
Residential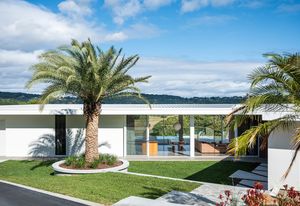
Embracing the elements: Las Palmas
Fluidity between interior and exterior realms is embraced in the kitchen and bathrooms of this home with a modernist past.
Residential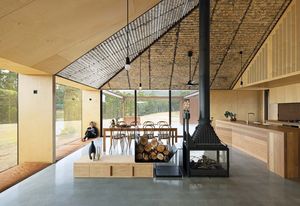
Coopworth by FMD Architects
A new farmhouse on a sheep farm on Tasmania’s Bruny Island is at once humble and refined, offering a contemporary response to life in a rural landscape.
Residential
A determined rural life: Long Road House
In the countryside of south-east Queensland, this new residence makes a compelling case for rural living, offering the temptation to commune in private with nature.
Residential
Tour de force of materiality: Garden Estate
House and garden are given equal import at this Point Lonsdale oasis, where a modernist approach of traditional rammed earth has created a home that is at one with its site.
Residential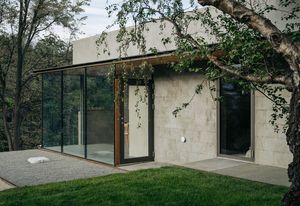
Sense of craft: Cascade House
On an internal block in suburban Hobart, architect Ryan Strating’s own family home is at once solid and subtle, cosy and robust, revealing the owner’s love for the making process.
Residential
Power of simplicity: Mt Eliza House
In this residence on Victoria’s Mornington Peninsula, the dual influences of one client’s Scandinavian heritage and the suburb’s legacy of mid-century design coalesce in an understated house that revels in the beauty of simplicity.
Residential
Spirit of generosity: Alexandria House
Respect for context serves as a robust scaffolding for thoughtful details that convey a sense of generosity in this contemporary approach to the traditional Sydney terrace house.
Residential
Compact luxury: Henry Street Townhouses
Two similar yet distinct townhouses in Melbourne, incorporating flexible spaces and fluid transitions, embrace residents with their crisp design and cosy luxury.
Residential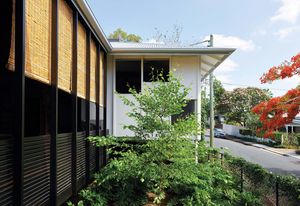
Breezy lyricism: Three House
The apparent simplicity of this small, three-pavilion home in Brisbane’s inner suburbs, inspired by the clients’ love of cooking and South-East Asian architecture, is the outcome of a rigorous plan that creates a sum greater than its parts.
Residential
Living pavilions: Jacka Crescent Townhouses
Drawing on Canberra’s legacy of Brutalist architecture, three distinctive townhouses navigate a sloping site with a collection of living pavilions that hinge around secluded courtyard gardens.
Residential
Dreaming of the dunes: Banksia House
Tucked behind the dunes on the northern New South Wales coast, an adaptable dwelling makes use of resilient materials that bestow both a solid and a diaphanous quality, immersing the inhabitants in the beauty of the site and the seasons.
Residential
Sacred Mountain House by Peter Stutchbury Architecture
Creating a camp-like connection with the outdoors, this equally raw and refined courtyard house merges contemporary living with the delights of a sustained nearness to nature.
Residential
Garden centrepiece: Hillside House
On an elevated but steeply sloping site in inner-suburban Brisbane, this new dual-aspect house knits together interior and landscape, striking a balance between traditional building character and contemporary sensibilities.
Residential
Killora Bay by Lara Maeseele in association with Tanner Architects
On Tasmania’s North Bruny, in an area populated by white gums and stands of grass trees, this holiday home for a young family serves as an elegant living platform that offers many ways to enjoy its bush setting.
Residential
Wondrous curves: Wahroonga House
An earthy colour palette brings the surrounding bushland inside this laidback yet sophisticated refuge that playfully acknowledges its mid-century modernist roots.
Residential
Transcending the gimmick of the tiny house: Minima
Minima by Trias replaces the gimmicky pull of the tiny home with a high-quality solution to small-footprint living.
Residential
Sun seeker: Macdonald Road House
Contemplative and brave, this new house on a prominent corner site in Perth eschews the suburban status quo to connect its occupants with their community and climate.
Residential
A finely crafted bunker: Mt Coot-Tha House
An intimate knowledge of both the steep site and the inhabitants shaped the design of a connected family refuge in a eucalypt forest on the outskirts of Brisbane.
Residential
A laid-back state of mind: Sandy Point House
Embedded in a landscape of sand dunes and scrubland, the kitchen and bathing spaces of this coastal Victorian home offer refuge and respite to a family during their much-loved beachside vacations.
Residential
Ceremonies of camping: Corymbia
On an island off the coast of Queensland, a modest but finely crafted weekender captures a camp-like atmosphere and embraces a family’s rituals of island life.
Residential