Filters
Type
- Adaptive re-use (7)
- Clinics (3)
- Community centres (1)
- Conservation (1)
- Culture / arts (3)
- Early childhood (5)
- Heritage (1)
- Hospitals (1)
- Installations (1)
- Libraries (1)
- Museums (1)
- Outdoor / gardens (1)
- Public / civic (1)
- Public domain (1)
- Refurbishment (3)
- Schools (29)
- Small projects (1)
- Theatres (1)
- Universities / colleges (63)
- Wellness (1)
- Workplace (3)
Location
- Adelaide (4)
- Ballarat (1)
- Bangkok (1)
- Brisbane (8)
- Bunbury (1)
- Cairns (1)
- Dayboro (1)
- Falls Creek (1)
- Fremantle (1)
- Gold Coast (2)
- Hobart (2)
- Joondalup (1)
- Launceston (1)
- Malmö (1)
- Melbourne (35)
- Perth (6)
- Port Agusta (1)
- Romsey (1)
- Sydney (17)
- Toowong (1)
- Townsville (2)
- Wagga Wagga (1)
- Wellington (1)
Year completed
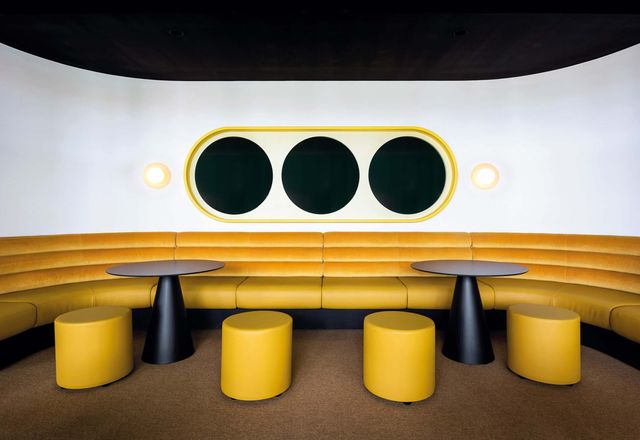
Educational engine room: Curtin Think Space
In Perth’s south, Curtin University’s new Think Space by Arcadia Design Studio aims to promote collaboration and the cultivation of new ideas between the university and industry.
Education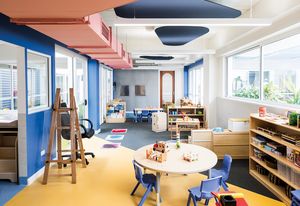
Flying colours: Giraffe Early Learning Centre
In Sydney’s Northern Beaches, architecture studio Supercontext has restored and reused a heritage substation, converting it into a place for children to play and learn.
Education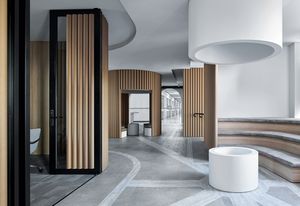
Dynamic classicism: Piazza Dell’Ufficio
Branch Studio Architects has updated a dark rabbit warren of office spaces at a high school in Melbourne’s west into a “monastic” central public piazza used by students and staff.
Education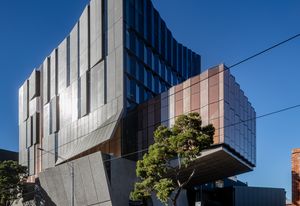
Coalescence of art and city life: The Ian Potter Southbank Centre
The new home of the Melbourne Conservatorium of Music is a sensuous architectural vessel that supports musical learning as it mediates between performer, audience and city.
Education, Public / cultural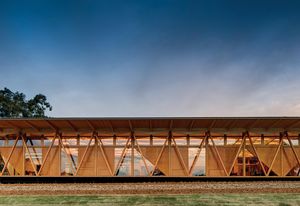
Next level prefabrication: Macquarie University Incubator
In this temporary education building by Architectus, which requires flexibility of use, prefabrication and swift construction offer a design-driven vision for the demountable building of the future.
Education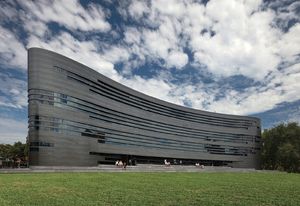
Geoff Handbury Science and Technology Hub
Enveloped in an intriguingly veiled and aptly futuristic form, this new facility at Melbourne Grammar School offers some compelling insights into the future of science and technology education.
Education
Intricate recasting: The Stables, VCA
This considered refurbishment honours a once-vital part of Melbourne’s infrastructure, transforming the formal rhythm of stables and riding halls into flexible studios and performance spaces for the Victorian College of the Arts.
Education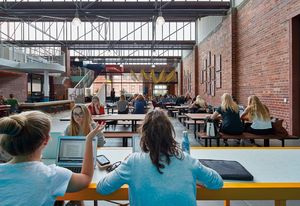
Show the ropes: Notre Dame University Student Hub
In Fremantle, Cox Architecture’s sensitive reworking of a former rope-making warehouse aims to make a university hub more appealing and accessible to students.
Education, Interiors
Spatial drama: The University of Melbourne Engineering Building
Working within the University of Melbourne’s original 1930s engineering workshop, Designinc has opened up the student spaces to put engineering on display.
Education, Interiors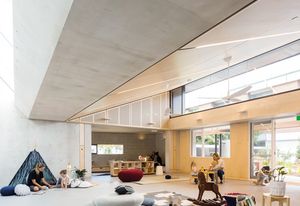
A child’s castle: Waranara Early Learning Centre
In Sydney, architecture firm Fox Johnston has reimagined a hospital’s 1935 outpatients’ building into an uplifting space for kids to learn and play.
Education, Interiors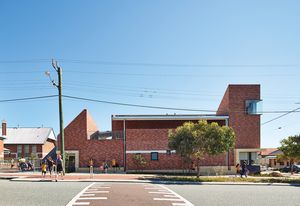
City in miniature: Highgate Primary School New Teaching Building
By responding to site at a variety of scales, Iredale Pedersen Hook Architects has designed a new primary school building in Perth’s Highgate that offers both intimacy and engagement with its inner-suburban context.
Education
Setting the stage: New Academic Street
A collaboration between five architectural practices, RMIT University’s New Academic Street revels in diversity as a series of “theatrical stage sets” reinvigorates utilitarian buildings and reconnects them to their urban setting.
Education, Landscape / urban
Monash University Learning and Teaching Building
Curiosity and humility colour John Wardle Architects’ approach to designing this new learning and teaching building at Monash University’s Clayton Campus, where references to the landscape cultivate a rich field of spatial and learning experiences.
Education
Monash University Biological Sciences Laboratory
A small, unassuming biology pavilion, Harmer Architecture’s Monash University Biological Sciences Laboratory combines austere materiality with expressive geometry to engage with its program and natural surrounds.
Education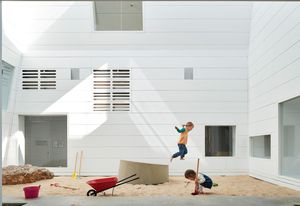
A playful ideal: East Sydney Early Learning Centre
An existing building, playground and laneway have been radically recast and creatively integrated, thanks to Andrew Burges Architects’ design for a new childcare and community facility in the densely knit Sydney suburb of Darlinghurst.
Education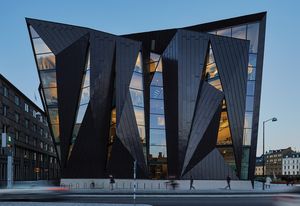
Unapologetic bravado: World Maritime University, Tornhuset
Australian architecture practice Terroir collaborated with Danish firm Kim Utzon Architecture on the design of this bold extension to the World Maritime University in Malmö, Sweden, which “wraps and folds” around the existing 1910 building.
Education, Public / cultural
Creative Industries Precinct 2, QUT
This assured building by Richard Kirk Architect and Hassell enriches learning for the creative disciplines at the Queensland University of Technology, encouraging students to “lead the culture” in the spaces.
Education
Trinity Anglican School Science Building
Charles Wright Architects has created a dynamic new science building for Trinity Anglican School in Far North Queensland, responding to both program and climate with lyrical pragmatism.
Education
Old school ties: St Ambrose
In their design for a primary school in far-northern New South Wales, Pat Twohill Designs and Twohill and James retain the look of the weatherboard schoolhouse but take a decisive break from tradition.
Education
Good as gold: Ngoolark
JCY Architects and Urban Designers’ new Student Services Building for Edith Cowan University provides the Joondalup Campus with more than just a building – it is also a landscape, a meeting place and a symbol.
Education
High achiever: Mandeville Centre
Designed by Architectus, the Mandeville Centre, at Melbourne school Loreto Mandeville Hall, is an “affirmation of architectural credentials,” the building providing an appropriate counterpoint to its heritage setting and maximizing potential for learning interactions.
Education
Tropical humanism: UQ Oral Health Centre
Cox Rayner Architects employs an impressive level of craft and detail to deinstitutionalize The University of Queensland’s new oral health centre.
Education, Health
Adelaide High School New Learning Centre
With a nod to Adelaide High School’s 1930s design, JPE Design Studio’s New Learning Centre provides flexible and informal learning spaces.
Education
Learning with attitude: The Alice Smith School
A collaboration between MvS Architects and iPartnership puts “dynamic attitude” into a school building in Malaysia.
Education
Joyous learning: Bunbury Catholic College
A collaboration between Broderick Architects and CODA Studio results in “something significant and joyous” for a school in WA.
Education
Keeping it real: MGGS Morris Hall
A school in Melbourne readies its students for the world of the virtual, with a firm grasp on the value of the real.
Education
Rule bender: UTS Science and Health Building
In their design of the UTS Science and Health building, Durbach Block Jaggers and BVN have defied the rules set out in BVN’s own UTS masterplan.
Education
Thick skin: Dr Chau Chak Wing building
While critics have laid into Frank Gehry’s UTS Business School for being image-conscious, Jennifer Calzini finds a building more than meets the eye.
Education
Richard and Elizabeth Tudor Centre for Contemporary Learning
McIntyre Partnership’s expressive learning centre at Trinity Grammar in Melbourne serves as a chronicle of the architecture of Peter McIntyre.
Education
Academic rigour: Melbourne School of Design
At the University of Melbourne, a partnership between John Wardle Architects and NADAAA yields a layered new school rich in ideas and meticulous in detail.
Education