Filters
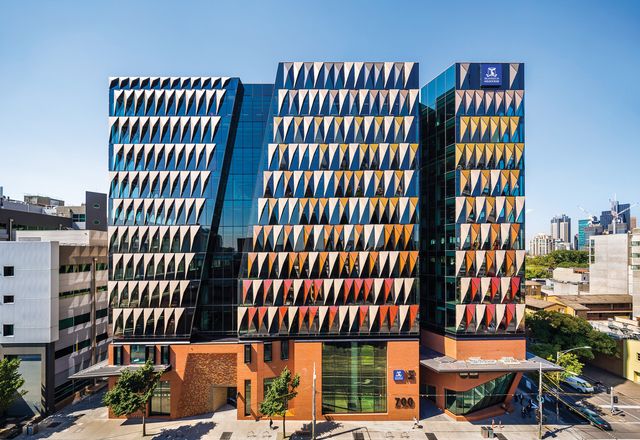
Urban unity: Melbourne Connect
Melbourne Connect constitutes a range of research, commercial and residential spaces in three interconnected buildings with the aim of fostering innovation through planned and incidental collaboration.
Education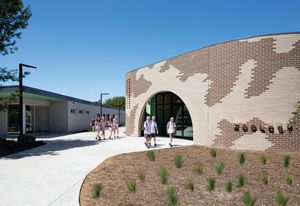
A virtue of modesty: Lilydale High School, Zoology and Administration
In executing stage one of a masterplan for Lilydale High School, Harrison and White dignifies the suburban and the modest while also alluding to Melbourne’s broader architectural culture.
Education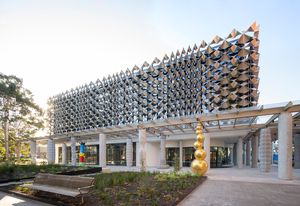
‘Messy vitality’: Monash University Chancellery
ARM’s Chancellery acts as a portal between Monash University and the community, celebrating campus history while providing a contemporary facility.
Education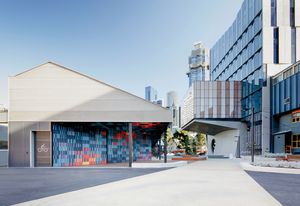
A memorable civic impact: The University of Melbourne End-of-Trip Facilities
Showing sensitivity to urban context and university campus identity, a clever practice has incorporated a heritage garage into a simple yet striking amenities block that contributes significantly to the public realm.
Education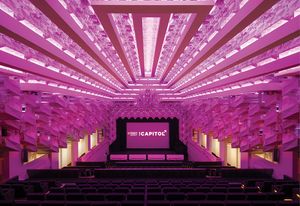
A good Melbourne citizen returns: The Capitol
After a major 1960s downscaling and a series of ad hoc renovations, Walter Burley Griffin and Marion Mahony Griffin’s Capitol Theatre has been re-engineered to beguile audiences for another hundred years.
Education, Public / cultural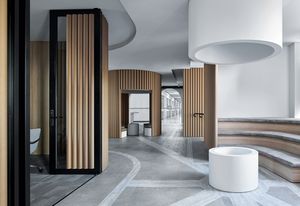
Dynamic classicism: Piazza Dell’Ufficio
Branch Studio Architects has updated a dark rabbit warren of office spaces at a high school in Melbourne’s west into a “monastic” central public piazza used by students and staff.
Education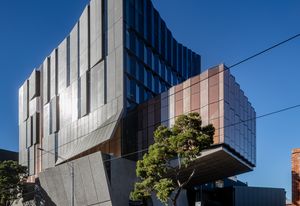
Coalescence of art and city life: The Ian Potter Southbank Centre
The new home of the Melbourne Conservatorium of Music is a sensuous architectural vessel that supports musical learning as it mediates between performer, audience and city.
Education, Public / cultural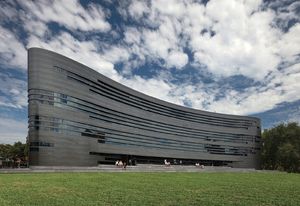
Geoff Handbury Science and Technology Hub
Enveloped in an intriguingly veiled and aptly futuristic form, this new facility at Melbourne Grammar School offers some compelling insights into the future of science and technology education.
Education
Intricate recasting: The Stables, VCA
This considered refurbishment honours a once-vital part of Melbourne’s infrastructure, transforming the formal rhythm of stables and riding halls into flexible studios and performance spaces for the Victorian College of the Arts.
Education
Spatial drama: The University of Melbourne Engineering Building
Working within the University of Melbourne’s original 1930s engineering workshop, Designinc has opened up the student spaces to put engineering on display.
Education, Interiors
Setting the stage: New Academic Street
A collaboration between five architectural practices, RMIT University’s New Academic Street revels in diversity as a series of “theatrical stage sets” reinvigorates utilitarian buildings and reconnects them to their urban setting.
Education, Landscape / urban
Monash University Learning and Teaching Building
Curiosity and humility colour John Wardle Architects’ approach to designing this new learning and teaching building at Monash University’s Clayton Campus, where references to the landscape cultivate a rich field of spatial and learning experiences.
Education
Monash University Biological Sciences Laboratory
A small, unassuming biology pavilion, Harmer Architecture’s Monash University Biological Sciences Laboratory combines austere materiality with expressive geometry to engage with its program and natural surrounds.
Education
High achiever: Mandeville Centre
Designed by Architectus, the Mandeville Centre, at Melbourne school Loreto Mandeville Hall, is an “affirmation of architectural credentials,” the building providing an appropriate counterpoint to its heritage setting and maximizing potential for learning interactions.
Education
Keeping it real: MGGS Morris Hall
A school in Melbourne readies its students for the world of the virtual, with a firm grasp on the value of the real.
Education
Richard and Elizabeth Tudor Centre for Contemporary Learning
McIntyre Partnership’s expressive learning centre at Trinity Grammar in Melbourne serves as a chronicle of the architecture of Peter McIntyre.
Education
Academic rigour: Melbourne School of Design
At the University of Melbourne, a partnership between John Wardle Architects and NADAAA yields a layered new school rich in ideas and meticulous in detail.
Education
The Doherty Institute
University of Melbourne’s new medical research facility by Grimshaw and Billard Leece Partnership.
Education, Health
North Melbourne Primary School
Workshop Architecture swaps the typical classroom model for an “internal playground”.
Education, Interiors
Camberwell Primary School
Workshop Architecture’s old school thinking in a new building designed for flexibility.
Education
RMIT Design Hub
Sean Godsell Architects’ RMIT Design Hub functions “as both a building and declaration”.
Education, Public / cultural
The Infinity Centre
A village of learning centres by McBride Charles Ryan looped around a set of courtyards.
Education
La Trobe Institute for Molecular Science
Lyons’ new building for La Trobe University brings students and researchers together.
Education
RMIT Bundoora West Lecture Theatre
This RMIT building by Allan Powell Architects shows a maturity and restraint often found in genuinely iconic buildings.
Education
Swanston Academic Building
Swanston Academic Building by Lyons raises questions larger than architecture says Professor Des Smith.
Education, Public / cultural
MUMA: Monash University Museum of Art
Kerstin Thompson Architects’ gallery at Monash University develops a very subtle exploration of spatial experience.
Education, Public / cultural
Card Play Space
A cardboard kingdom by first-year students of architecture at Monash University
Education, Interiors
Green Brain
Ashton Raggatt McDougall continues its exploration of the tension between ideas and materiality in RMIT’s Building 22.
Education
Fitzroy Community School creative space
Melbourne’s inner north welcomes a new community facility, designed with restraint by Baracco + Wright and Richard Stampton.
Education, Public / cultural
Swinburne Advanced Technologies Centre
The street facade created by H2o showcases the specialized research taking place at Swinburne.
Education