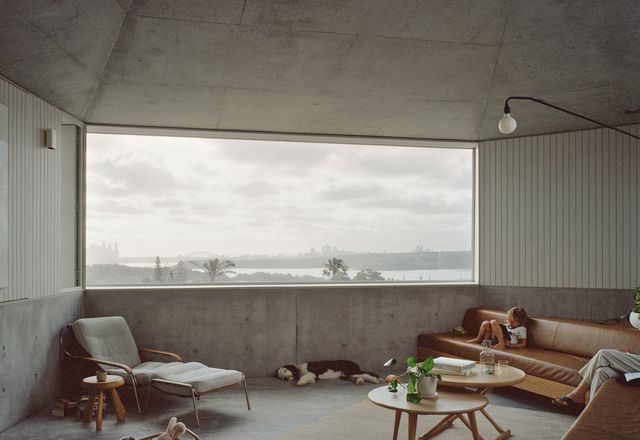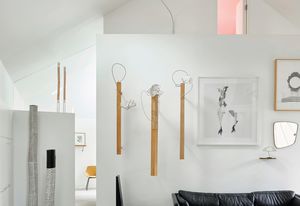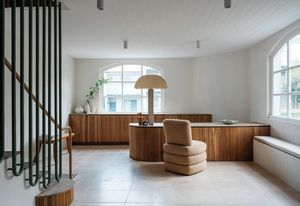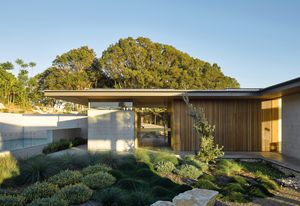Filters

Shiplap House by Chenchow Little
An unusual composition with an asymmetrical design, Shiplap House by Chenchow Little is a bold house untethered by contemporary discourse.
Residential
Steel House/Stone House by Retallack Thompson
A narrow city site is a complex but rewarding testing ground for two architect owners, who have paired a craggy sandstone terrace with a slender companion building in the design of their own mixed-use, multigenerational home.
Residential
Warm and minimal: Riverview Courtyard House
A scheme of simplicity and elegance, this minimalist palette is warmed by timbers and the greenery of the home’s gardens.
Residential
Mulberry mood: Dream Weaver
A love of colour united YSG Studio and its clients, and the result is an expressive yet balanced interior with a slick contemporary feel.
Residential
Astutely elegant: A House for an Artist
Beyond its modest, shed-like exterior, this secondary dwelling is both an expedient and elegant solution to small-scale living, providing its artist owner with a canvas to animate with light, life and art.
Residential
Cues from the sea: Sandcastle
A sandcastle in more than name, this multi-level home by Raffaello Rosselli and Luigi Rosselli Architects with Alwill Interiors combines beachy colours with clear views of sea and sky.
Residential
Elevating everyday domesticity: O House
In Sydney’s Manly, a formerly “fat” brick box has been transformed into a light and bright home that effortlessly flows up a sloped site from front to back.
Residential
Stable House by Sibling Architecture
Regenerating a site rich in history, this vibrant new home, contained within the walls of an old stable, is part of an ongoing multigenerational project that explores alternative models for living together.
Residential
Rejoined twins: Paddington House II
A rare opportunity to unite a pair of semi-detached houses in Sydney’s Paddington results in a deceptively generous family home that responds to the spatial geometry of the site.
Residential
Living well, not large: House for a Garden
A delicate balance of addition and subtraction liberates a small and dark bungalow in Sydney, creating a composed home that is less house, more garden.
Residential
Coastview Apartment by Andrew Burges Architects
A 1960s apartment is judiciously replanned for single occupancy, creating a solitary refuge from which to survey the immediacy and intensity of the ocean view.
Residential
A civilized urban conversation: Newcastle East End Stage 1
In a novel alliance between several practices, each team’s distinct design sensibility and autonomy was key, alongside a precise understanding of how each building would interact with its “siblings” and with the central public space connecting them.
Residential
Modern layering: Aje Headquarters
In Sydney, Those Architects has carefully removed layers to unearth the beauty and understated identity of this original building, and in turn defined it as the headquarters of a contemporary Australian fashion house.
Interiors
On the eatin’ track: The Signal Box Pavilion
In Newcastle, Derive Architecture and Design has reworked a railway building and transformed it into a spatially and historically important restaurant.
Commercial
Riley’s Terrace by Adele McNab Architects
Small urban living is reimagined in this resourceful alteration, resulting in an inventive, future-proof courtyard house tucked behind a terrace facade in Sydney’s Redfern.
Residential
At home in a ‘magic’ landscape: Coolamon House
Time, trust and deep respect for the Byron Bay landscape have yielded the “small but perfectly formed” Coolamon House, a multi-generational retreat in thoughtful dialogue with its surroundings.
Residential
Language of carving: Limestone House
An outstanding exemplar of inner-city sustainable living, this new house in Melbourne also pushes the boundaries of contemporary design.
Residential
Rest and restore: Federal House
Acknowledging the restorative power of prospect and refuge, this new house in the Northern Rivers hinterland proffers a dramatic, bunker-like shell that peels open to reveal a warm and intimate inner sanctuary.
Residential