Filters
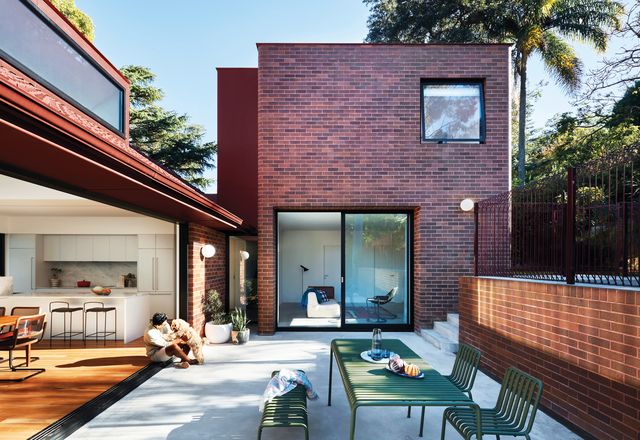
Unboxing the ‘curious’: House Lincoln
Rather than move from their beloved mid-century house on Sydney’s North Shore, a young family opted to transform their “brick box” into a generous home, designed to serve them for years to come.
Residential
Stately pleasure dome: The interiors of Phoenix Central Park
In inner-city Sydney, John Wardle Architects and Durbach Block Jaggers have respectively designed a gallery and performance space, each with its own language of materials and forms, that together result in a remarkable partnership of architecture and artistic fields.
Commercial
Beachside bold
Inspired by the sensory experience of coastal surrounds, this home is resplendent in its vivid use of colour and natural light.
Residential
Modernist manoeuvres: Longwood
The subtle kitchen and bathroom updates in this 1960s apartment have created a rich interior that combines decadent materials with sparkling harbour views.
Residential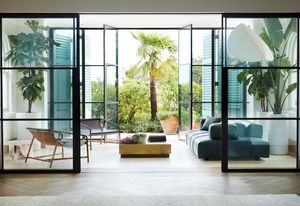
Mediterranean classicism: Peppertree Villa
With luxurious, tactile materials, this transformation of Sydney’s Peppertree Villa harks back to its 1920s origins and the elegance of Mediterranean classicism.
Residential
Suburban escape: Cooks River House
Immersed in a tumbling hillside garden, this reworking of a Federation-era bungalow in Sydney’s Inner West eschews suburban tropes in favour of spaces that foster connection with the landscape.
Residential
Crafted modernism: SJB Sydney Studio
When SJB embarked on a major redesign of its Sydney studio, it was a unique opportunity to create an authentic and friendly workplace that fostered equity, creativity and a sense of pride and belonging for all.
Commercial
An architectural ‘pet’: Erskineville Creature
This calm, compact dwelling at the rear of a Victorian terrace in Sydney represents an alternative to conventional home designs that will become increasingly valuable as our urban centres densify and household sizes decrease.
Residential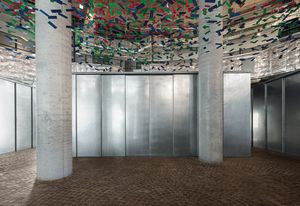
‘A place to explore’: Darling Exchange Market Hall
Known primarily for its restaurant interiors and, increasingly, its residential architecture, Anthony Gill Architects has completed its most ambitious project to date, the market hall in Kengo Kuma’s Darling Exchange in Sydney.
Commercial, Interiors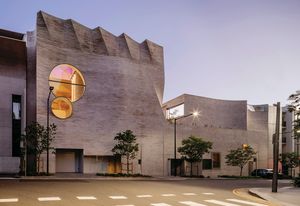
Miracle box: Phoenix Central Park
Behind a singular brick facade, John Wardle Architects and Durbach Block Jaggers have brought into dialogue a labyrinthine gallery and a timber-lined performance space.
Commercial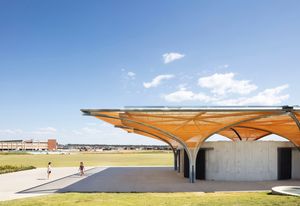
Big-hearted optimism: Marsden Park Amenities
In a new suburban community on Sydney’s fringe, a robust yet whimsical structure provides an injection of amenity, quality and participation via well-designed facilities, voids for social gatherings and the joyful use of pattern.
Public / cultural
Recoding campus architecture: UTS Central
At UTS Central, with its glass-wrapped podium and twisting tower, FJMT both dances with the University of Technology Sydney’s existing structures and defines the future using new design and construction techniques that facilitate individual and collaborative study.
Education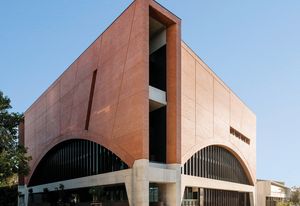
Recalling bygone grandeur: Rail Operations Centre
Memorializing the tectonics of tunnels, bridges and nineteenth-century suburban train stations, this red-brick, big-box building in inner-city suburban Sydney is a rich form of infrastructure architecture that represents an investment in workers and in the area’s rapidly changing urban fabric.
Commercial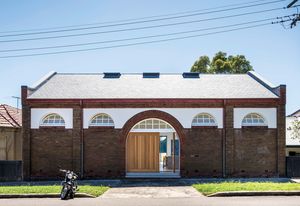
A dignified return: Drill Hall House
Tobias Partners takes a curatorial hammer to a previously modified drill hall, winding back a gaudy 1990s additions to reinstate the clarity of the original building form and create a reposeful home.
Residential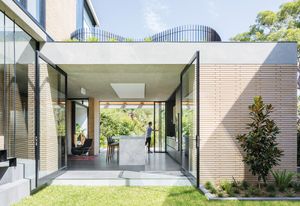
Quality over ostentation: Balmoral House
A series of stacked interconnected volumes that carefully negotiate a tricky wedge-shaped site provided the solution for a client wishing to downsize their home without compromising amenity.
Residential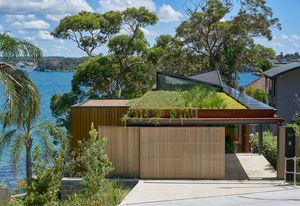
Natural connection: Bundeena Beach House
On a rocky outcrop at the eastern edge of a secluded beach south of Sydney, this house maximizes opportunities to connect with the spectacular natural environment that surrounds it.
Residential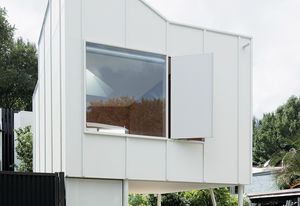
The new granny flat
Making a case for “right-sized” housing, three secondary dwelling designs illustrate how granny flats are being reinterpreted as site-responsive and sustainable spaces that alleviate contemporary demands on our suburbs.
Residential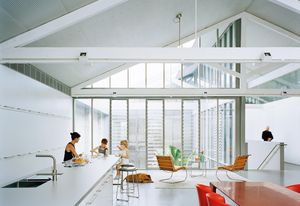
Raising the rafters: Redfern Warehouse
In converting a former warehouse in Sydney into a comfortable family home, Ian Moore Architects have applied a soft touch, retaining original brick walls and trusses, and celebrating the building’s spatial qualities.
Residential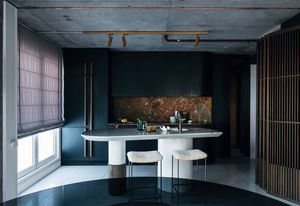
Moody hues: 1906
A compact apartment in inner-city Sydney is transformed into a bijou home distinguished by rich colour and decadent materiality: 1906 by Amber Road.
Residential