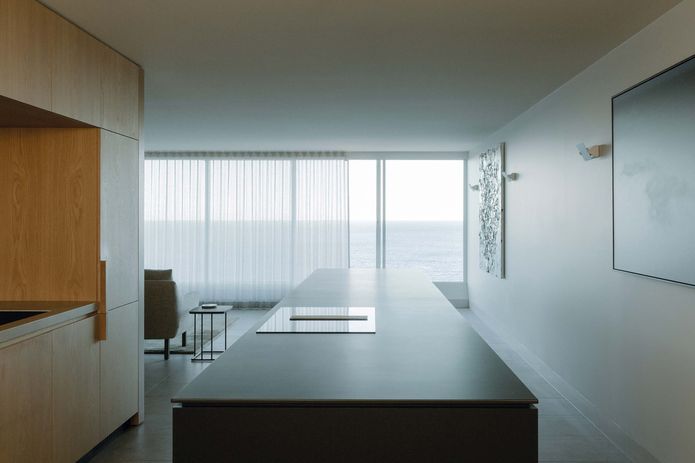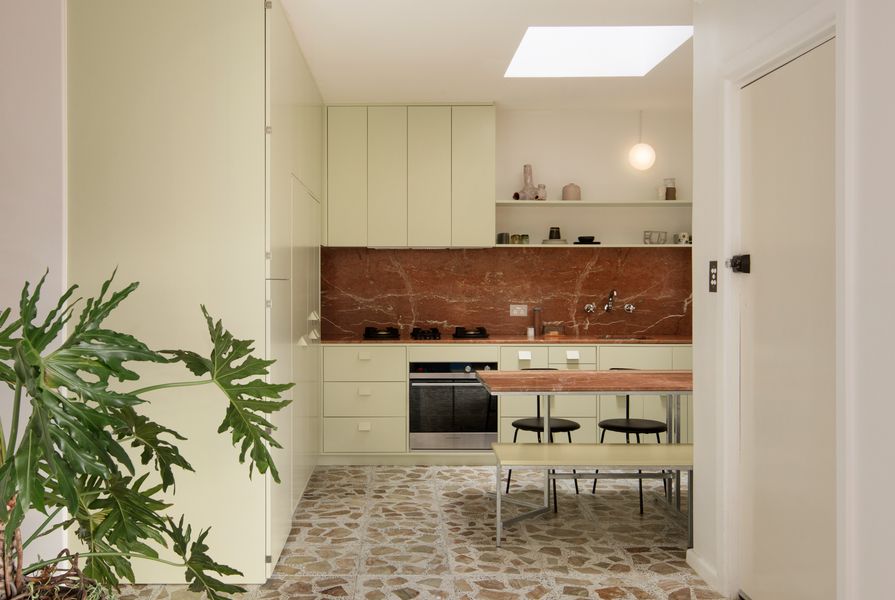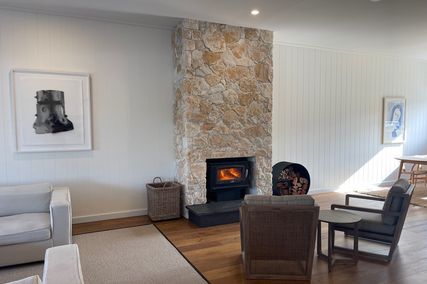Altering and rearranging an already established apartment is restricted by the bones of the building, however it is within these constraints that resourceful and creative ideas are born. From a minimalist coastal penthouse to a nostalgic nod to the 70s, we round up altered apartments by architects who have embraced constraints to create something unique and beautiful.
172 Spring Street by March Studio
172 Spring Street by March Studio.
Image: Dan Preston
In its refurbishment of 172 Spring Street, March Studio has carefully considered more than just the apartment but the 1970s architecture of the host building and its urban context. A reflective aluminium ceiling mimics the ceiling used by the architect Peter McIntyre in the concourse of Parliament Station, which sits underneath Spring Street. Layers of weathered brass, stainless steel and aluminium details nod to the materiality of the original building. This reinterpretation of the past for contemporary living reflects thoughtful deliberation.
Penthouse M by CJH Studio
Penthouse M by CJH Studio.
Image: Cathy Schusler
Penthouse M spans the top two floors of a 1980s apartment building on the Gold Coast. As is the case with many buildings of that era and location, the original apartment was ostentatious with glass bricks, gold swan tap fixtures and a circular spa bath. Following the makeover by CJH Studio, the apartment has ditched the flashy look, instead opting for a more subtle, bright and airy aesthetic. Sculptural forms and a soft, creamy colour palette has resulted in a timeless design.
Caringal Flat by Ellul Architecture
Caringal Flat by Ellul Architecture.
Image: Rory Gardiner
A 1951 studio apartment in Melbourne’s Toorak is reworked and stripped back to install in its place a more functional plan for architect Ben Ellul, his partner Genevieve and their Italian greyhound Vincenzo. In the revised plan, the living and dining area is the centrepiece, with majority of the apartment space allocated to this zone. As avid entertainers, it was crucial the apartment be flexible to accommodate guests. Prioritising versatility in the design has ensured the apartment can comfortably host 14 people. West-facing windows in the dining area frame the silhouette of the city, providing a dinner party experience with a view.
Coastview Apartment by Andrew Burges Architects

Walking through the “front door of Coastview Apartment is like entering a theatre in which the ocean takes centre stage,” said Ben Peake in his review of this renovated 1960s apartment. Situated atop the Diamond Bay rockface in Sydney, the home has a front row seat overlooking the blue horizon. Within the volume, some spaces are exposed to the sea while others turn away to offer visual reprieve from the rolling waves, which at times can be a source of distraction. Ocean-coloured accents are interwoven through the home to establish a harmonious relationship between indoors and outdoors.
Brunswick Apartment by Murray Barker and Esther Stewart
Brunswick Apartment by Murray Barker and Esther Stewart.
Image: Benjamin Hosking
Brunswick Apartment was born from a collaboration between architect and artist. The architect Murray Barker and the homeowner and artist Esther Stewart mutually agreed from the outset to preserve the original character of this 1960s apartment during the alteration and expansion process. The pair used the bathroom – with its terrazzo floors and pink tiles – as the reference point for the desired aesthetic. Graphic patterned tiles and new terrazzo flooring have been laid to emulate the personality of the bathroom. Where possible, original features have been retained to blur the lines between old and new.

























