Filters
Category
Type
- Adaptive re-use (2)
- Amenities (2)
- Community centres (5)
- Conservation (1)
- Culture / arts (9)
- Exhibitions (1)
- Heritage (1)
- Installations (2)
- Libraries (5)
- Museums (1)
- New houses (1)
- Outdoor / gardens (3)
- Public / civic (1)
- Refurbishment (1)
- Religious (3)
- Restaurants (1)
- Retail (1)
- Schools (1)
- Small projects (2)
- Sport (1)
- Temporary (5)
- Universities / colleges (5)
- Visitor centres (2)
- Warehouses (1)
- Workplace (1)
Year completed
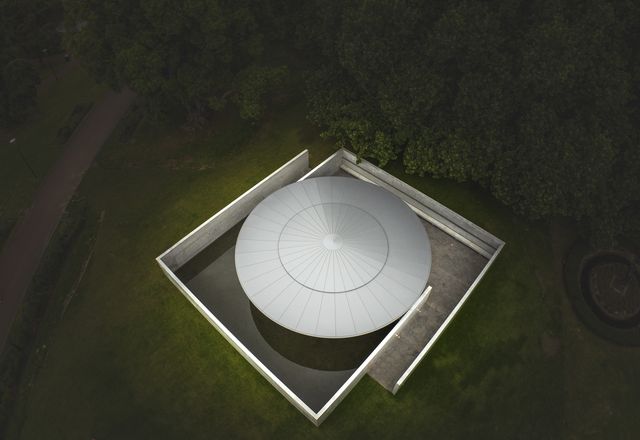
MPavilion 2023
Professor of architecture at the Melbourne School of Design, Paul Walker reviews MPavilion 10, designed by Japanese architect and 1995 Pritzker Prize laureate Tadao Ando, and executive architect Sean Godsell.
Public / cultural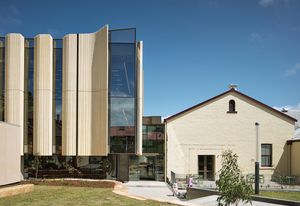
Warrnambool Library and Learning Centre by Kosloff Architecture
By knitting together a new three-storey building and a refurbished, heritage-listed hall in regional Victoria, Kosloff Architecture has designed a valuable asset for the community and the local TAFE.
Education, Public / cultural
Collingwood Yards by Fieldwork
In repurposing the derelict site of an inner-Melbourne technical college, this project seeks to embed arts in the community, provide affordable studio space in an otherwise unaffordable area and create public amenity that is welcoming to all.
Public / cultural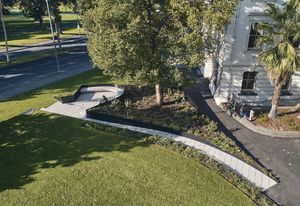
A space sculpted by landscape: Victorian Family Violence Memorial
Beside a busy Melbourne intersection, an understated commemorative space honours the lives of victim survivors, looks to the future with hope and invites incidental engagement.
Public / cultural
Bold confidence: Shepparton Art Museum
With an ambition to “change agendas,” the commanding new Shepparton Art Museum in regional Victoria stands as a counterpoint to the landscape, while accommodating the natural floodway and maximizing the surrounding parkland.
Public / cultural
Social condenser: Springvale Community Hub
In one of Australia’s most culturally diverse locations, Lyons has designed a multipurpose community facility with the kind of attention more often reserved for central-city projects.
Public / cultural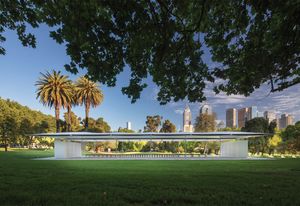
Glenn Murcutt, the ‘pavilion architect,’ on his MPavilion
Linda Cheng interviewed Murcutt at his MPavilion to discuss what a pavilion means to him and how this space creates serenity in central Melbourne.
Public / cultural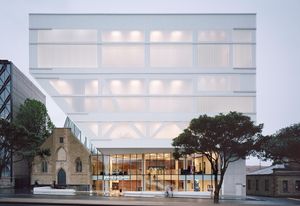
Complex relationships: Geelong Arts Centre
In the second stage of the rejuvenation of Geelong Arts Centre (formerly Geelong Performing Arts Centre), Hassell has inserted into the site a hovering form that incorporates not only large foyers and studios but also ancillary spaces that speak to the institution’s desire for greater accessibility and inclusivity.
Public / cultural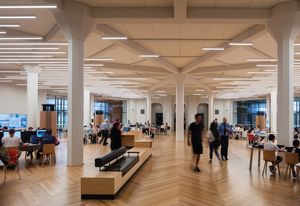
Architectural tapestry: State Library of Victoria Vision 2020
Architectus and Schmidt Hammer Lassen’s design for the redevelopment of the State Library of Victoria weaves together the idiosyncrasies and episodes of one of Australia’s oldest public libraries.
Public / cultural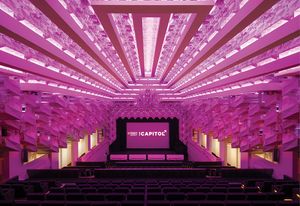
A good Melbourne citizen returns: The Capitol
After a major 1960s downscaling and a series of ad hoc renovations, Walter Burley Griffin and Marion Mahony Griffin’s Capitol Theatre has been re-engineered to beguile audiences for another hundred years.
Education, Public / cultural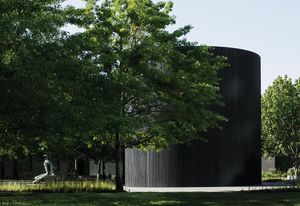
Memory keeper: In Absence
A collaboration between architect and artist, this poignant work in the gardens of the National Gallery of Victoria challenges the colonial legacy of art institutions, interrogating the absence of truth in the western canon and asking: how can architecture reconcile with the brutality of an unlawful and violent colonial history?
Public / cultural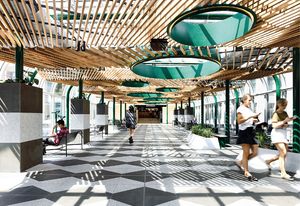
Pattern is king: Melbourne Central Arcade
Melbourne architecture practice Kennedy Nolan has revitalized the public arcades of Melbourne Central, strengthening the centre’s character and heightening the user experience.
Interiors, Public / cultural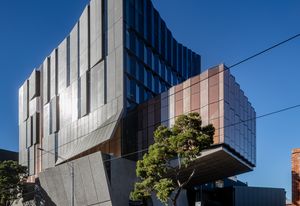
Coalescence of art and city life: The Ian Potter Southbank Centre
The new home of the Melbourne Conservatorium of Music is a sensuous architectural vessel that supports musical learning as it mediates between performer, audience and city.
Education, Public / cultural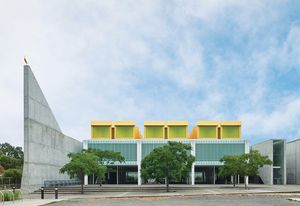
Radical and poetic: Australian Islamic Centre of Newport
In the western suburbs of Melbourne, a landmark mosque designed by Glenn Murcutt and Elevli Plus assumes a contemporary architectural language that abstracts the conventional symbols of Islamic places of worship.
Public / cultural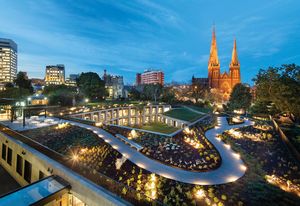
Parliament of Victoria, Members’ Annexe Building
A companion building delicately grafted into the garden setting of Victoria’s Parliament House realizes the long-anticipated extension to one of Melbourne’s most prominent civic landmarks.
Landscape / urban, Public / cultural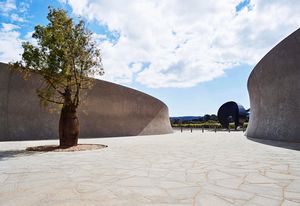
In vino veritas: Pt. Leo Estate Cellar Door and Sculpture Park
The design for this vineyard and sculpture park on a coastal site in Victoria’s Mornington Peninsula skilfully orchestrates architecture, landscape and art into a cohesive and integrated whole.
Hospitality, Public / cultural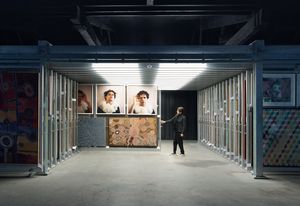
Judicious editing: Artbank
Edition Office’s skilful reworking of the Artbank premises in Melbourne’s Collingwood highlights the practice’s “judicious editing of intention.”
Interiors, Public / cultural
Taking flight: Bunjil Place
In referencing Bunjil the Creator, FJMT’s Bunjil Place raises ongoing questions about recognition, symbolism and community space.
Public / cultural
Haven’t You Always Wanted …? 2016 NGV Architecture Commission
The second iteration of the NGV Architecture Commission, Haven’t You Always Wanted …? by M@ Studio Architects, explores dematerialization and the expression of the civic in Melbourne’s future outer suburbs.
Public / cultural
Exposure and enclosure: Studio Mumbai’s MPavilion
The third iteration of the Naomi Milgrom Foundation’s MPavilion, designed by Studio Mumbai, aimed to “capture the spirit of the place,” providing spaces for repose and contemplation on the edge of the Queen Victoria Gardens in Melbourne.
Public / cultural
Cultivated architecture: 2015 MPavilion
The 2015 MPavilion by Amanda Levete Architects – the second instalment of this annual architecture commission –presents a fittingly open platform for a diverse list of cultural programs.
Public / cultural
Our Lady of the Southern Cross Chapel
Branch Studio’s chapel forges a new connection between two suburban schools, serving dual purpose as a sacred and a civic space.
Public / cultural
Playing the field: Margaret Court Arena
The new Margaret Court Arena by NH Architecture and Populous explores the relationship between sports stadia and the city.
Public / cultural
Healthy ambition: Medibank Place
Hassell’s new headquarters for healthcare giant Medibank delivers a vibrant and health-centred workplace while being a hospitable neighbour to stadium-goers.
Commercial, Public / cultural
Buried history: Galleries of Remembrance
ARM Architecture’s final additions to the Shrine of Remembrance offer a contemporary foil to the memorial’s classicism.
Public / cultural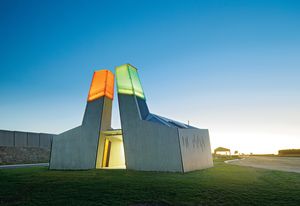
Sharp relief: Geelong Ring Road Rest Areas
The roadside amenities block assumes the guise of a confident civic landmark in the hands of BKK Architects.
Public / cultural
Grand civic ambitions: Library at the Dock
With this public library in Melbourne’s Docklands, Clare Design shows how a small, community-minded building can help instil a still-young urban precinct with a sense of place.
Public / cultural
Refined bones: Bendigo Library Redevelopment
MGS Architects’ revitalization project results in a contemporary landmark that makes a worthy contribution to the urban fabric of Bendigo.
Public / cultural
Marysville 16 Hour Police Station
This police station by Kerstin Thompson Architects embodies a domestic and civic conversation.
Public / cultural
RMIT Design Hub
Sean Godsell Architects’ RMIT Design Hub functions “as both a building and declaration”.
Education, Public / cultural