Filters
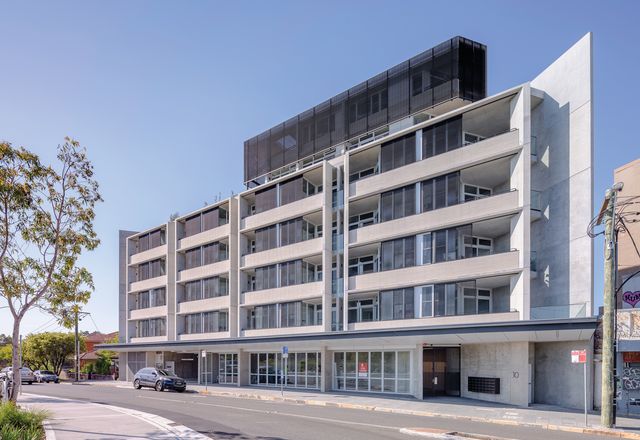
Designing housing with ‘dignity’: Studio Apartments
This apartment building transcends its “boarding house” classification with its rigorous planning, light-filled studios and generous communal space.
Residential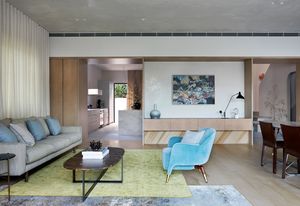
Hues of the harbour: Balmoral Blue House
The carefully curated material palette for this Sydney home captures the essence of ocean and sky through the combination of textures and tones.
Residential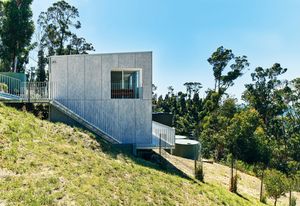
Spotlight: Building for bushfire
Built in the bush, this collection of architect-designed houses responds to rigorous bushfire safety standards with scrutiny and creativity, exploring ways of living safely and sustainably in the unforgiving Australian landscape.
Residential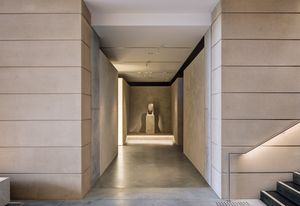
Design immemorial: The Nicholson Galleries, Chau Chak Wing Museum
At the University of Sydney’s Chau Chak Wing Museum, the new Nicholson Galleries, designed by Studio Plus Three, respects and celebrates the largest collection of antiquities in the Southern Hemisphere.
Public / cultural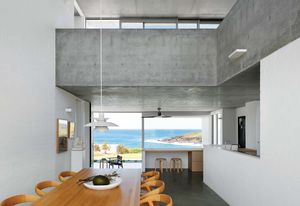
House of longevity: K House
Elegant and unpretentious, this new home in Kiama is at once a sanctuary and a fortress, a robust home braced to endure the often volatile climatic patterns of its clifftop location.
Residential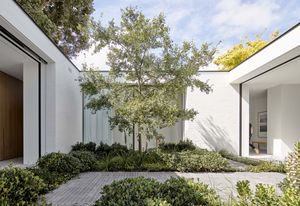
Introspective sanctuary: Queens Park House
Entirely surrounded by neighbouring properties, a new house built within the walls of a former warehouse in Sydney is a minimalist and introspective family home.
Residential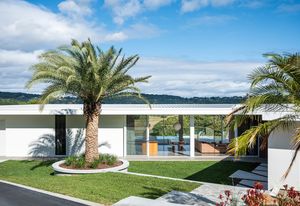
Embracing the elements: Las Palmas
Fluidity between interior and exterior realms is embraced in the kitchen and bathrooms of this home with a modernist past.
Residential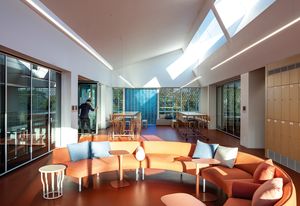
Lessons in colour: Ravenswood Senior Learning Centre
Designed by BVN, this new addition to Ravenswood School for Girls complements and reflects the site’s history and features a striking patina copper facade that is both classic and contemporary.
Education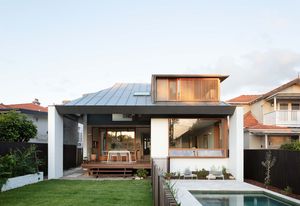
Curating a view: Mosman Minka
A respectful reimagining of a Federation-era house in the Sydney suburbs draws inspiration from Japanese architecture and celebrates a cohesive and vibrant family life.
Residential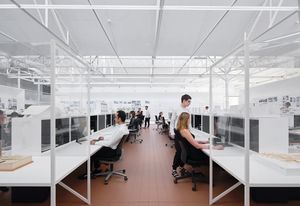
Self expression: Smart Design Studio office
The new office of Smart Design Studio, in an industrial heritage conservation precinct in Sydney, is a sustainable, sculptural building purpose-built for the studio’s ambitions and practice.
Commercial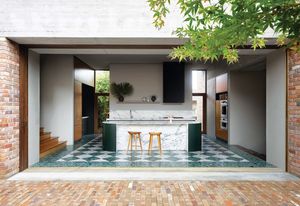
A perfect perspective: Lindfield House
On a long, narrow site on Sydney’s Upper North Shore, the design for a suite of garden rooms plays on scale to complement the proportions of the large, ethereal back garden.
Residential
Reclaiming the charm: Marrickville Half House
An unconventional house on an inner-western Sydney site is paired with a clever yet unassuming new addition, proving that charm can be reclaimed and humility can be an asset.
Residential
Essence of Byron Bay: Easy Street
In the third stage of a two-decade vision for a sustainable mixed-use village, DFJ Architects has combined an industrial material palette, the subtropical landscape and shared facilities to create a hub with characteristics bound to Byron Bay.
Residential
A botanical brief: House in the Garden
Nimble moves and a shared vision were required to modernize a house with ‘well-proportioned bones’ on Sydney’s lower north shore. The result is a space that is modest in size yet rich in experiences.
Residential
Joyful surprises: Philosophers’ House
Peppered with joyful details, this alteration and addition to a family home in Sydney provides its thoughtful owners with all that they need to live well.
Residential
Spirit of generosity: Alexandria House
Respect for context serves as a robust scaffolding for thoughtful details that convey a sense of generosity in this contemporary approach to the traditional Sydney terrace house.
Residential
Public aspiration: Metro North West Line
Eight new stations across Sydney’s north-western suburbs have been executed with admirable public aspiration and conviction – and under the assumption that the other infrastructure required for the burgeoning suburbs is forthcoming.
Public / cultural
Dreaming of the dunes: Banksia House
Tucked behind the dunes on the northern New South Wales coast, an adaptable dwelling makes use of resilient materials that bestow both a solid and a diaphanous quality, immersing the inhabitants in the beauty of the site and the seasons.
Residential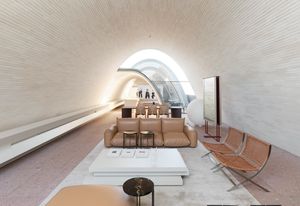
Parametric pursuit: Stokes 14
In an inner-city Sydney suburb of urban renewal, Smart Design Studio has made the most of the opportunity to re-imagine its own workspace, experimenting with materials and geometries to create a beautiful place in which to work and live.
Commercial
Blushing for Bondi: Francis Apartment
Joinery and materials are an opportunity for expression in this Bondi apartment, inspired by the area’s Art Deco architecture and laid-back beach vibe.
Residential
A fresh start: MB Apartment
A series of small, surgical interventions to a modest 1960s apartment in Sydney results in a reimagined interior that speaks to the past yet is firmly set in the present.
Residential
Wondrous curves: Wahroonga House
An earthy colour palette brings the surrounding bushland inside this laidback yet sophisticated refuge that playfully acknowledges its mid-century modernist roots.
Residential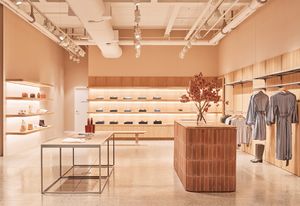
‘A better way’: Incu HQ and Outlet
Tasked with creating a retail space, head office and warehouse for contemporary fashion brand Incu, Akin Atelier has transformed an old mechanic’s workshop in Sydney into a space that embodies fashion, design and expert workmanship.
Commercial, Interiors
The architecture of interdependence: Escarpment House
An ageing farmhouse in a dramatically isolated landscape is paired with a new companion building to achieve an off-the-grid home that harmonizes with the natural environment.
Residential
Concrete artistry: The Surry
In high-density Surry Hills, The Surry apartment block continues a pattern of renewal in this part of inner Sydney as well as an architectural pattern immediately discernible as Candalepas Associates’ work.
Residential
Design full circle: Pompei
Reflecting the grandeur of the Victorian era, this reimagined terrace house is a fitting “exposition of colour, ornamentation and detail.”
Residential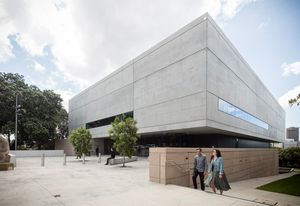
The ‘robust’ and ‘blunt’ Chau Chak Wing Museum
Rendered in raw, off-form concrete that will accept the effects of the weather and wear its patina with grace, JPW’s Chau Chak Wing Museum is a composed and monolithic yet welcoming addition to Sydney’s public institutions.
Public / cultural
Making a community: Arkadia
A community-minded apartment block for Defence Housing Australia in an inner-Sydney suburb plays with the boundaries between public and private space, salutes the site’s industrial past and anticipates a fossil-fuel-free future.
Residential
Functionality and beauty: Budge Over Dover
Perched on a hillside in Sydney’s coastal suburb of Dover Heights, this vibrant house by YSG riffs on tone and texture to create a sculptural backdrop to the life of a growing family.
Residential