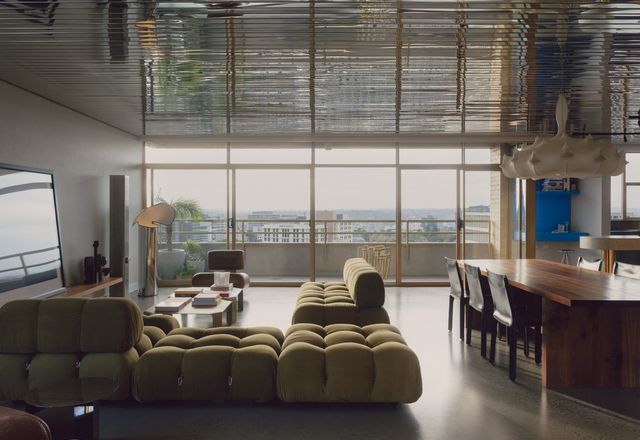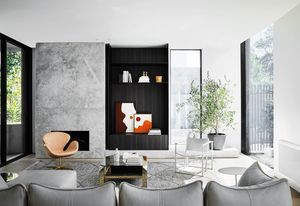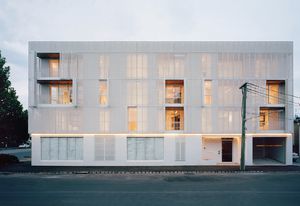Filters

172 Spring Street by March Studio
A singular house in the sky, this apartment pays tribute to the gilded optimism of the building’s 1970s architecture and its broader urban context, asserting a sophisticated vision of domestic life in the city.
Residential
Nightingale Village
Built to foster community in and around its residences, this precinct in Melbourne’s inner-north comprises six apartment buildings with diverse designs united by shared values.
Residential
Bedford by Milieu by DKO with Design Office
A new approach to this apartment in Melbourne’s inner north supports homeowner agency – and family wellbeing – with customizable plans that suit multiple ways of life.
Residential
Caringal Flat by Ellul Architecture
Melbourne-based Ellul Architecture’s fastidious reworking of a studio apartment creates opportunities for space and sociability in small-footprint living.
Residential
Elsternwick Penthouse by Office Alex Nicholls
A remarkable brief to reconfigure two top-floor apartments into an adaptable, multigenerational home is met with precision and artistic flair, combatting flat, rectilinear design with colour, composition and light.
Residential
Cool and calm: 231 Napier Street
Sheathed in a distinctive shell of raw concrete, this apartment reveals a calm and cocooning interior that balances a muted palette with moments of material intensity.
Residential
Brunswick Apartment by Murray Barker and Esther Stewart
Skilfully expressing a Melbourne apartment’s distinctive 1960s style with a contemporary redesign, Murray Barker and Esther Stewart deftly select materials to make big statements that suit this small space.
Residential
An architectural pas de deux: Australia 108
Standing in dialogue with Fender Katsalidis’s earlier tower, Eureka, a new tall tower attempts to walk the sensitive line between public engagement, community development and private residence.
Residential
Nightingale Housing five years on
Jacqui Alexander traces the evolution of Nightingale Housing and reflects on two of the built developments.
Residential
Civic presence: Housing Choices Australia Dandenong
This community project is a testament to the genuine value and design innovation that architects can bring regardless of income, status or tenure.
Residential
A different kind of apartment building: Sussex
With an emphasis on design quality and detailing, this home by Powell and Glenn and Mim Design fuses the classic and contemporary to reimagine apartment living as generous and bespoke.
Interiors, Residential
A neighbourly narrative: North Fitzroy by Milieu
This modern take on the classic walk-up apartment – by Fieldwork and Flack Studio – is arranged around a verdant central courtyard, designed to foster community.
Residential
A jewel among trees: Whitlam Place
In an unconventional apartment building, where each dwelling is individually tailored to its owner, this playful penthouse uses circular geometry and takes cues from classic Italian design.
Residential
Small pleasures: Studio 1
Agius Scorpo Architects’ clever reconfiguration of a twenty-three-square-metre apartment within Melbourne’s early modern Cairo Flats preserves the modernist spirit while creating space for a contemporary life.
Residential
Social architecture: Coburg Townhouses
Schored Projects’s Coburg Townhouses, a community housing development in Melbourne’s north designed for women in need, reminds us of the capacity for social architecture to make change.
Residential
Home game: Parklands
The 2018 Commonwealth Games Village, designed by Arkhefield, ARM and Archipelago, optimizes the potential of its Parklands site and sets a precedent for considered medium-density development on the Gold Coast.
Residential
Playfully accessible: Frenches Interior
Sibling Architecture strikes a good balance between function and delight in this accessible home office in inner-city Melbourne.
Interiors
Highly crafted: Freshwater Apartment
A focus on craft and making provides this radically reconfigured apartment with a sense of warmth and tactile materiality, enhancing its stunning views.
Residential
Confident and compact: Nine Smith Street
A community-minded inner-city development by MA Architects with Neometro refines the apartment typology with clever spatial planning to celebrate small-footprint living.
Residential
Urban patterns: Waterloo Street Townhouses
This converted warehouse project responds to increasing housing density with quality spatial thinking. The design of the townhouse insertions respects the original structure’s heritage while adding a new layer of function and detail.
Residential
‘Future retroism’: Bobhubski
This “1970s Japanese spaceship” home, designed with both playfulness and pragmatism, transports inhabitants to another space and time.
Residential
‘Sensuously textural’: Luxe Ten
Maria Danos Architecture has transformed a graphic design studio space into a moody and textural one-bedroom apartment.
Residential
Monash University Halls of Residence
Four new halls of residence, by Jackson Clements Burrows Architects, McBride Charles Ryan, and Hayball and Richard Middleton Architects, are shaping the urban environment of the Clayton campus and fostering a sense of community.
Residential
A marred portrait: Swanston Square
The facade of ARM Architecture’s “Portrait” apartment tower in Melbourne is a worthy civic-minded gesture but, behind it, a dehumanizing financial logic is at play.
Residential
Better together: The Commons
An apartment building takes a communal approach to bring liveable, affordable housing back to the inner suburbs.
Residential
Loft Apartment
An apartment of sweeping curves and deft geometry, designed by Adrian Amore Architects.
Residential
Smith Street Apartment
A Paris-inspired loft-style apartment added to a period mercantile building in Melbourne.
Interiors, Residential
Kyme Place Rooming House
A unique Port Melbourne apartment complex for the homeless by MGS Architects.
Residential
Atherton Gardens Social Housing
A Melbourne public housing project by McCabe Architects and Bird de la Coeur Architects.
Residential
George Apartments
This Melbourne development represents how good design can make apartment living even more appealing.
Residential