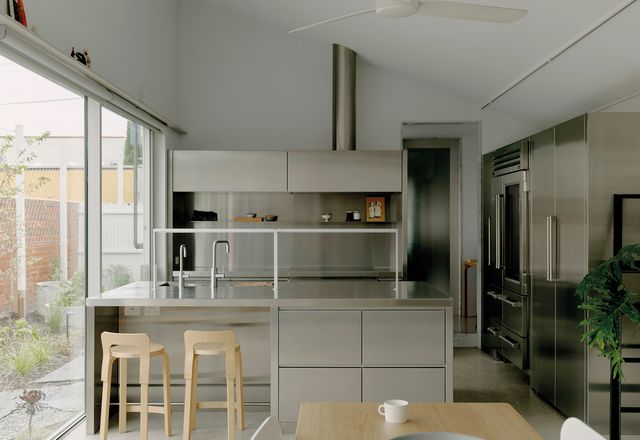Filters

Northcote House by MA and Co Architects
Underpinned by a thoughtful balance of pragmatism and craft, this simple but spatially intriguing terrace adaptation responds to the needs of intergenerational living.
Residential
Shed House by Breakspear Architects
With an internal courtyard at its core, this new home for a family of five is equal parts ordered and elastic, providing space for living, working and making in the Sydney suburbs.
Residential
Moonee Ponds House by Lovell Burton Architecture
On a traditional street in Melbourne’s west, a new house pairs pragmatic planning and cost-effective material use with surprising volume to reframe the dream of a suburban family home.
Residential
Monty Sibbel by Nuud Studio
A deft revival of a 1970s project home respects the scale and materiality of the original house, impelled by Sibbel Builders’ underlying ethos of sensitive homes that do more with less.
Residential
Gable Clerestory House by Sonelo Architects
Marrying heritage and modern elements in a cohesive gable-roofed addition, this project delivers an elegant yet effortless family home.
Residential
AB House by Office Mi–Ji
This new house on Victoria’s Bellarine Peninsula is designed for many or few, accommodating the ebb and flow of visitors and withstanding the weathering of its coastal locale.
Residential
Bedford by Milieu by DKO with Design Office
A new approach to this apartment in Melbourne’s inner north supports homeowner agency – and family wellbeing – with customizable plans that suit multiple ways of life.
Residential