Filters
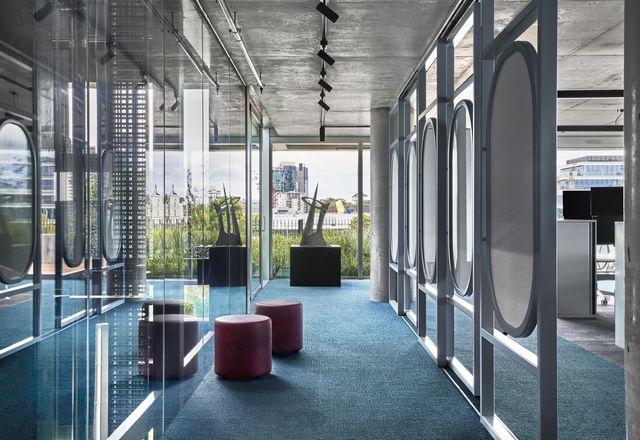
Activision Blizzard by Studio Tate
A colourful, playful office space in Melbourne caters to the needs of gaming designers.
Commercial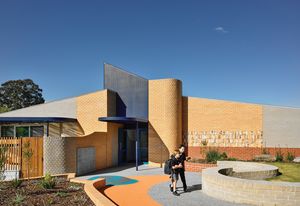
Wangaratta District Specialist School by Sibling Architecture
Amid the existing older buildings and portables at this regional Victorian school, an unassuming yet enticing new addition leads a program of rejuvenation, providing tranquil, tactile spaces and facilities that foster independence.
Education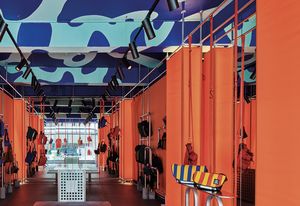
Crumpler Melbourne
Wowowa Architecture has stepped outside its standard practice to design the flagship store for this “deeply Melbourne” bag brand.
Commercial
MPavilion 2023
Professor of architecture at the Melbourne School of Design, Paul Walker reviews MPavilion 10, designed by Japanese architect and 1995 Pritzker Prize laureate Tadao Ando, and executive architect Sean Godsell.
Public / cultural
That Old Chestnut by Figr
Taking complex site conditions in its stride, this compact worker’s cottage addition channels the suburb’s industrial character while crafting a surprisingly secluded urban sanctuary.
Residential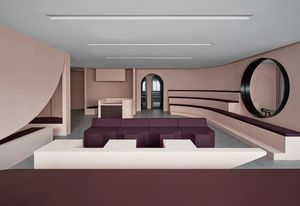
Placidus Student Welfare Spaces for Marcellin College
Branch Studio Architects and Marcellin College seek to enhance student wellbeing through a series of empathetic interiors that re-interpret the Marist Brothers’ Catholic tradition.
Education
Armadale House by Neeson Murcutt Neille
This resourceful alteration forgoes the temptation to build anew, instead recalibrating a Victorian home and its 1990s addition to suit contemporary family life.
Residential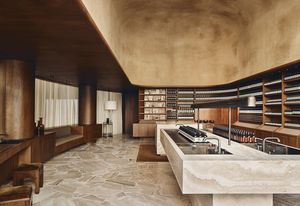
Aesop Collins Street by Clare Cousins Architects
Nestled in a historic building in Melbourne’s CBD, this retail fitout by Clare Cousins Architects balances architectural heritage with Aesop’s signature, contemporary aesthetic.
Commercial, Interiors
The Roundtable by Common and Enlocus
Circular in more than one sense, The Roundtable demonstrates the power and potential of small, temporary public installations.
Landscape / urban