Filters
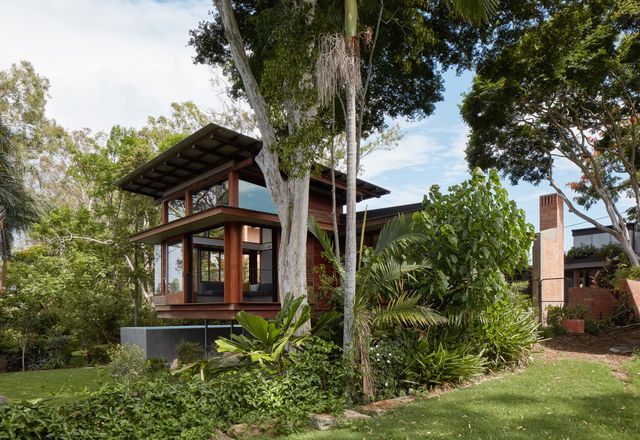
River Hearth House by Arcke
Rebuffing the temptation of the singular view, this new house evokes memories of the site’s past occupation to craft a place for living and making on the Brisbane River.
Residential
Paperbark Pod by Bark Architects
Emblemizing an ambition to build small but better, this contemporary beach shack on the Sunshine Coast sustains a life lived outdoors.
Residential
First House: Kieron Gait Architects
For Kieron Gait, this modest renovation in the Brisbane suburbs was a ‘spare-time labour of love.’ Completed in 2008 by Kieron and his partner Wei Shun Lee, it was both their own home and the unintentional start to their practice.
Residential
Moonshine by Brit Andresen Architect
On Minjerribah, an architect’s keen knowledge of the island setting distils an immersive experience of nature, inspiring a house that is at once architecturally rigorous and environmentally sensitive.
Residential
Less house, more life: Spring Hill House
A Brisbane family of five disrupts the conventions of the suburban family home, instead pursuing a ‘city change’ that offers a compelling formula for less house, more life.
Residential
A mini metropolis: Live Work Share House
Three spaces, ten occupants and one flexible plan: Bligh Graham Architects’ Live Work Share House is a multi-use prototype where everyone can feel at home.
Residential
Confidence and conviction: Rainworth Hill House
Engaging with a traditional Queenslander in a contemporary way, this home is a progression of spaces, with intersecting sightlines to its neighbourhood at one end.
Residential
Amplifying an enveloping experience: Sunrise Studio
In the Noosa hinterland, this modest studio – a companion building to a 1980s Quadropod house designed by Gabriel Poole – is a compelling prototype for prefabricated subtropical homes.
Residential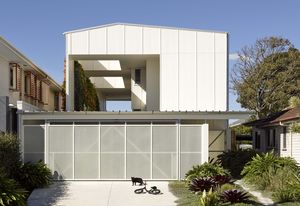
Verdant sanctuary: Earl Parade Residence
In coastal Brisbane, a new house orients family life around a verdant courtyard sanctuary, posing an unexpected response to the conventions of suburban housing.
Residential
A determined rural life: Long Road House
In the countryside of south-east Queensland, this new residence makes a compelling case for rural living, offering the temptation to commune in private with nature.
Residential
Land of memories: The Farmhouse
Referencing the landscape and vivid family memories, a richly detailed farm house on a pastoral site outside Brisbane provides a grounding platform for ageing in place.
Residential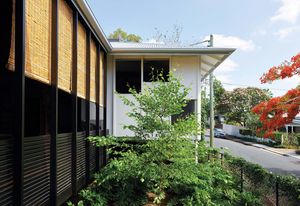
Breezy lyricism: Three House
The apparent simplicity of this small, three-pavilion home in Brisbane’s inner suburbs, inspired by the clients’ love of cooking and South-East Asian architecture, is the outcome of a rigorous plan that creates a sum greater than its parts.
Residential
Garden centrepiece: Hillside House
On an elevated but steeply sloping site in inner-suburban Brisbane, this new dual-aspect house knits together interior and landscape, striking a balance between traditional building character and contemporary sensibilities.
Residential
A finely crafted bunker: Mt Coot-Tha House
An intimate knowledge of both the steep site and the inhabitants shaped the design of a connected family refuge in a eucalypt forest on the outskirts of Brisbane.
Residential
Ceremonies of camping: Corymbia
On an island off the coast of Queensland, a modest but finely crafted weekender captures a camp-like atmosphere and embraces a family’s rituals of island life.
Residential
Building for the climate: Goskar House
A Brisbane house by Anna O’Gorman Architect balances economy with impact, space with sustainability, function with aesthetics.
Residential
A building that plays with time: Tjuringa House
Motif, texture and concrete acrobatics unite in this sculptural new home, befitting its majestic escarpment setting on the precipice of Toowoomba’s Great Dividing Range.
Residential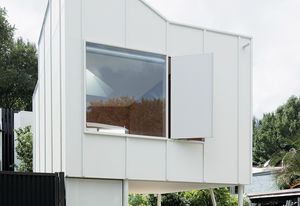
The new granny flat
Making a case for “right-sized” housing, three secondary dwelling designs illustrate how granny flats are being reinterpreted as site-responsive and sustainable spaces that alleviate contemporary demands on our suburbs.
Residential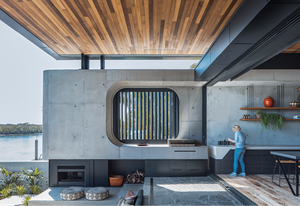
Tropical textures: Cove House
A thoughtful response to its unique setting and climate in the Gold Coast’s Sanctuary Cove, this house, by Justin Humphrey Architect, embodies principles of subtropical modern architecture to create a textured home for living and entertaining.
Residential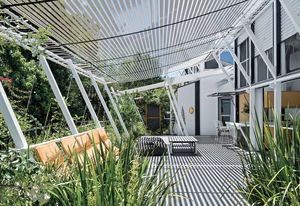
Trademark lyricism: Stradbroke House
Well versed in designing for the tropical Queensland climate, the Gabriel and Elizabeth Poole and Tim Bennetton have collaborated to deliver an exuberant South Stradbroke Island holiday home for the owner and her four grandsons.
Residential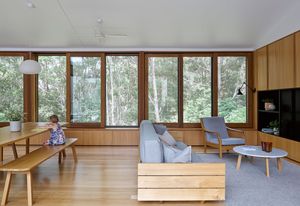
Subtle occupation: Tierney Drive House
At once fluid and contained, this family home embraces the opportunities for connection and retreat offered by its sloping, bush-bound site near the Gold Coast’s Currumbin Creek.
Residential
Below the ridgeline: Springs Beach House
Drawing on an intimate knowledge of the region, the architects of this Queensland house have created a low-maintenance and environmentally sensitive beach retreat for an extended family.
Residential
Everyday extraordinary: Indooroopilly House
Composed as a series of concrete and masonry platforms, this rigorously executed home by Owen Architecture with Lineburg Wang maintains the pleasure of low -density living through a considered exploration of architecture and terrain.
Residential
Superbly scaled: Tarragindi steel house
An exercise in shaping tall volumes, sculpting light and layering materials, this Brisbane home by Bligh Graham Architects is an exciting exemplar for small-lot housing in subtropical suburbia.
Residential
Familial bonds: Crescent House
An addition to a cottage that had been home to members of the architect’s family since 1939, this project by Deicke Richards balances memory and nostalgia with the need for better connection to the landscape.
Residential
A tent-like addition: Camp Hill Cottage
An abstraction of the postwar cottage, this addition to a Brisbane hillside house by Owen Architecture is expressed not as a fragment or extrusion but as a hipped-roof whole.
Residential
‘An elemental shrine’: Tinbeerwah House
Resting on a steeply sloping, heavily damaged site, this house by Teeland Architects works to stabilize and rehabilitate the land while offering expansive views of the forest beyond.
Residential
Revisited: Fulcher Residence
Balancing a sense of solidity with a contrasting spatial lightness, this 1960s house is indicative of the enduring relevance of architect Peter Heathwood.
Residential
Village living: Mitti Street House
Simultaneously a contained and open structure, this calming sanctuary embraces its subtropical setting while defending the interior from rainforest insects.
Residential
Ruin in the landscape: Gibbon Street
Imbued with an Italian influence, this worker’s cottage has been transformed by Cavill Architects into an imaginary “ruin” that honours the poetics of decay.
Residential