Filters
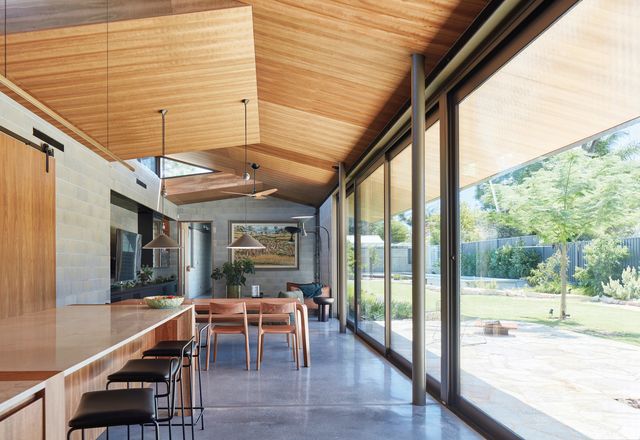
Deepwater House by AHA Studio
In the Perth suburbs, a new home deploys an efficient plan and varied outlook to forge connections for a close-knit family with their garden, their neighbourhood, and each other.
Residential
Farrier Lane House by MDC Architects
Deploying the activist potential of an architect’s own home, this new house in Western Australia is a testing ground for low-carbon living.
Residential
Mayfair by Whispering Smith
In suburban Perth , a decisive new house honours the homeowner’s aspirations for monumental structure, using brave formal order to frame opportunities for light, airiness and calm introspection.
Residential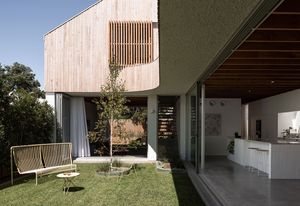
Courtyard retreat: East Fremantle House
“Addition by subtraction” was the approach taken in the redesign of this Fremantle cottage, which pairs crisp interiors with light-filled courtyard gardens.
Residential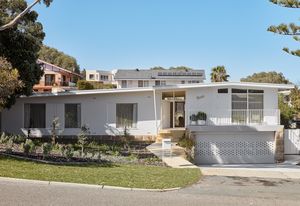
‘Sumptuously nostalgic’: Dune House
A passion for food, art and the Western Australian coast inspired the transformation of this 1960s house into a retreat that values history and the clever use of space.
Residential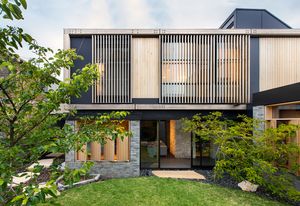
Positioning the past: Orient St House
This striking renovation of a South Fremantle house boldly expresses the site’s architectural imprints, giving structure to the transformation from the ground up.
Residential
‘An armature of experiences’: Reed House
Edged by swathes of native garden, this addition to a historic home in Perth brings to life a series of stories, instilled with childhood memories of the past and in the making.
Residential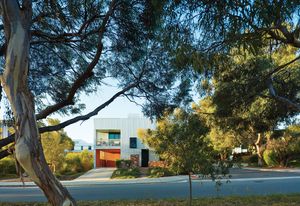
Testing new ground in housing: WGV
A collaborative experiment in medium-density housing led by Western Australia’s land development agency seeks to subvert traditional suburban development.
Residential
Architecture as functional sculpture: Beaconsfield House
A desire to connect – to community and the natural world – inspires this lyrical addition to an unassuming Perth worker’s cottage, resulting in sculptural spaces that seem to contract and expand.
Residential
Tokyo calling: North Perth House
An arched concrete house in inner-city Perth takes its cues from a Tokyo library to create chambers of space and a sense of loftiness, despite its small site.
Residential
Sun seeker: Macdonald Road House
Contemplative and brave, this new house on a prominent corner site in Perth eschews the suburban status quo to connect its occupants with their community and climate.
Residential
First House: Vincent Street House
Sketched on a napkin, the first house of Perth architect Finn Pedersen was designed “with great bravado” and inspired by the houses of Le Corbusier and Charles and Ray Eames.
Residential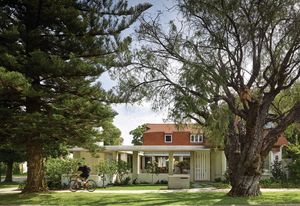
‘Memory palace’: Subiaco House
A new house in Perth at once recollects and reconsiders the suburban house, employing a garden room to mediate between individual and collective suburban life.
Residential
Holding court: Cloister House
Informed by Roman courtyard houses, this Perth home artfully responds to its climate and suburban context by sculpting a domestic sanctuary out of concrete, timber and light.
Residential
First House: Fremantle House
Architect Simon Pendal reflects on his first project, his own house in Fremantle WA, which he built with his life partner Rebecca Angus.
Residential
Small wonder: House A
Architect Kate Fitzgerald of Whispering Smith prevailed against government regulations to create this compact home in Perth that represents a novel approach to increasing density in the suburbs.
Residential
A cottage reborn: Parmelia Street
A sensitive reworking of a traditional cottage has transformed not only the house but also its owners, who initially felt indifferent about the prospect of renovating.
Residential
Brick by brick: Grey Street House
A celebration of the process and legacy of making, this house by Local Architecture transcends its modest site and budget through strategic manipulations of light and form.
Residential
Covert suburban intensity: Knutsford Stage 1
This multiresidential design by Spaceagency Architects contributes to a local canon of intriguing medium-density projects in Perth with “deep pragmatism” and “tactile and poetic sensitivity.”
Residential
Affordability by design: Gen Y Demonstration Housing
Emblematic of a generational shift in thinking about housing, this development of three apartments by David Barr Architects is an example of affordability by design.
Residential
Unfurling spaces: North Perth Townhouse
A theatrical reworking of an existing townhouse uses colour and contrast to boldly define the series of spaces.
Residential
Dual impact: Exploding Shed house
David Weir Architects creates an“energetic” one-bedroom cottage that provides a place to live and a place to work.
Residential
Wisdom of youth: Reynolds Residence
Adrian Iredale of Iredale Pedersen Hook reflects on the practice’s first project, a house that expresses “the youthful sense of pursuing an untested path.”
Residential
Urban eden: North Perth House
Jonathan Lake Architects creates a new home that makes the most of a small footprint through the strategic integration of garden spaces, balancing privacy and connection between family members.
Residential
Carine House
A Perth home by Pendal and Neille that engages with the sublime pleasures of domestic life.
Residential
Claremont House
A modest Perth bungalow made intriguing by Pendal and Neille.
Residential
Foundation Housing and Women’s Health, Perth
A diverse public project in Perth combines domestic and institutional qualities.
Commercial, Health, Public / cultural, Residential
Florida Beach House
An undulating roof floats above this weekender, creating a series of visual connections with the Indian Ocean beyond.
Residential
Iwanoff House (1960s) revisited
The Perth home and studio of Bulgarian-born architect Iwan Iwanoff.
Residential