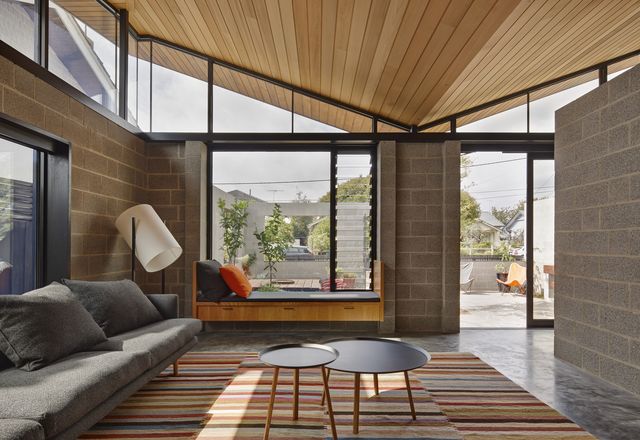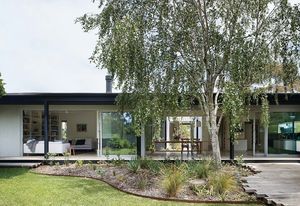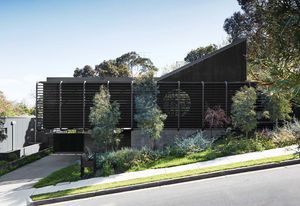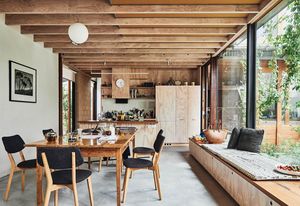Filters

First House: Fairfield Hacienda by MRTN Architects
Antony Martin’s first house flipped the conventions of the suburban home, orienting living spaces to the street. Antony reflects on the lessons learnt from this formative project.
Residential
Northcote House by MA and Co Architects
Underpinned by a thoughtful balance of pragmatism and craft, this simple but spatially intriguing terrace adaptation responds to the needs of intergenerational living.
Residential
Modern soul: South Melbourne Beach House
When designing this compact house at South Melbourne Beach, the architects let the experimental footprint of the original 1950s dwelling inspire their vision for bayside living.
Residential
Raw beauty: Block House
Inspired by the raw, expressive quality of classic brutalist architecture, this Melbourne home draws on the once gritty and industrial character of its neighbourhood to create a calming, cave-like oasis.
Residential
Bold and inventive geometry: Merri Creek House
With drums and curves that allude to the brick water towers that dot rural Australia, this playful home flouts convention, delivering an abundance of “good vibes” in the process.
Residential
Finding serenity: Beaumaris Residence
Encapsulating minimalism as a holistic way of living, this house provides a counterpoint to its context and embodies a myriad of simple measures that make a healthy home.
Residential
‘A perfect home for our third age’: Seawind
Divided into two highly personalized living wings, this home in regional Victoria is unequivocally functional while also deeply symbolic of its owners’ lives.
Residential
Tour de force of materiality: Garden Estate
House and garden are given equal import at this Point Lonsdale oasis, where a modernist approach of traditional rammed earth has created a home that is at one with its site.
Residential
An exploration of concrete and timber: Coastal House
Amid the windswept landscape of the Mornington Peninsula’s southern edge, this house meets ecological and bushfire concerns without compromising on enjoyment.
Residential
Power of simplicity: Mt Eliza House
In this residence on Victoria’s Mornington Peninsula, the dual influences of one client’s Scandinavian heritage and the suburb’s legacy of mid-century design coalesce in an understated house that revels in the beauty of simplicity.
Residential
Compact luxury: Henry Street Townhouses
Two similar yet distinct townhouses in Melbourne, incorporating flexible spaces and fluid transitions, embrace residents with their crisp design and cosy luxury.
Residential
Language of carving: Limestone House
An outstanding exemplar of inner-city sustainable living, this new house in Melbourne also pushes the boundaries of contemporary design.
Residential
Spirit of modernism: Beaumaris House
Continuing the legacy of mid-century architects, whose designs have shaped the Melbourne suburb of Beaumaris, this monolithic yet sensitive house embodies the modernist spirit.
Residential
An abstracted terrace: Fitzroy North House 02
In a quiet street in Melbourne’s Fitzroy North, this curious family home, appearing as an abstracted worker’s cottage from the street, conceals an open design shaped by two verdant garden courtyards.
Residential
Transgenerational living: Thornbury Townhouses
Behind what appears to be a single house in suburban Melbourne, two homes offer enough flexibility for both households to enjoy their different stages of life.
Residential
Suburban starship: Studley Park House
This home by March Studio in Melbourne navigates the terrain of a sloping site while saluting the mid-century architecture that informed its design.
Residential
Sheds for sharing: North Melbourne House
Seizing an opportunity to build on an empty neighbouring block, the owners of a worker’s cottage in North Melbourne (with the help of NMBW Architecture Studio) have added a flexible secondary house that will allow them to age in place.
Residential
Uncompromising geometry: Hawthorn House
Two monolithic pavilions shrouded in concrete rise from a landscaped platform in an skilful balance of architectural expression, material composition and comfort.
Residential
Spirit of simplicity: Featherston Studio
Sitting within the hallowed bones of the building designed for Mary and Grant Featherston by Robin Boyd in the late 1960s, this new studio captures the spirit of the original home while opening a new chapter for the Featherston family.
Residential
Eureka moments: Hatherlie
An unusual Victorian terrace house with ties to Ned Kelly and the Eureka Stockade has been sensitively updated, with a geometrically imaginative addition creating new living space while respecting the original house’s character.
Residential
Urbane ambition: King Bill
A collage of the textures and colours of Fitzroy’s built history, this playful addition to an 1850s terrace by Austin Maynard Architects aims to ‘give something back’ by creating a lush oasis in the heart of the inner city.
Residential
Surf and turf: Tiger Prawn
Inspired by the tiger prawn, this terrace house renovation by Wowowa Architecture is both a gesture designed for public delight and a series of playful spaces to be privately enjoyed.
Residential
Floating boxes: Carlton House
Drawing on existing constraints and opportunities, this renovation to a nineteenth-century terrace house by Tom Robertson Architects has transformed a “cramped and dark” space into a home that works perfectly for its owners.
Residential
Wide angle: Malvern House
This “low and wide” addition to a freestanding cottage by Rob Kennon Architects minimizes impact on its site and surroundings while prioritizing a life lived outdoors.
Residential
A grand reveal: North Melbourne Terrace
Drawing on design details of North Melbourne’s eclectic housing stock, this addition to a grand Victorian terrace by Matt Gibson Architecture and Design delivers a cohesive and simple built form, which reveals its adaptations over time.
Residential
A considerate bunker: Compound House
In Melbourne’s bayside suburb of Brighton, March Studio’s Compound House offers a considered response to site and planning constraints and continues the firm’s keen interest in experimental fabrication.
Residential
‘Essentially romantic’: Eyelid House
Often in life, everything happens all at once – and this was the case for Fiona Winzar of Fred Architecture, who twelve years ago started her own architectural practice while pregnant with her baby, Agnes. Fiona reflects on the first project that began this new chapter of her life, Eyelid House.
Residential
Urban retreat: Tess and JJ’s House
This clever new home by Po-co Architecture, set on a narrow site in an inner-city suburb, is a light and airy place of retreat from the city while still enabling a connection with it.
Residential
Twinkling terrace: PerfPad
Through a series of simple but effective alterations Northbourne Architecture and Design has transformed an existing terrace house into a more functional, light-filled home with a luminous street presence.
Residential
Precise and proud: Light Saw House
A turn-of-the-century weatherboard cottage along Melbourne’s Merri Creek has been transformed by Zen Architects into a light-filled space for a family to come together.
Residential