Filters
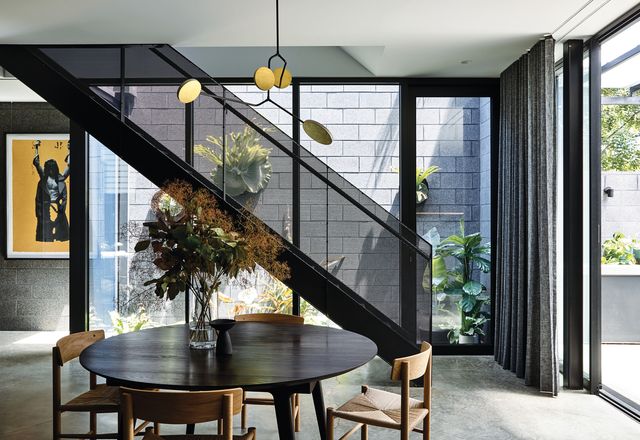
Raw beauty: Block House
Inspired by the raw, expressive quality of classic brutalist architecture, this Melbourne home draws on the once gritty and industrial character of its neighbourhood to create a calming, cave-like oasis.
Residential
Singular vision: Small Grand Apartment
This tiny apartment in the Melbourne CBD harnesses the elevating qualities of light and smoothness to coax a sense of spatial expansiveness into a petite footprint.
Residential
Bold and inventive geometry: Merri Creek House
With drums and curves that allude to the brick water towers that dot rural Australia, this playful home flouts convention, delivering an abundance of “good vibes” in the process.
Residential
Finding serenity: Beaumaris Residence
Encapsulating minimalism as a holistic way of living, this house provides a counterpoint to its context and embodies a myriad of simple measures that make a healthy home.
Residential
Moody and sophisticated: Elm Tree House
At the rear of an existing building with an iconic 1980s interior, a play of light and layering creates a moody and maze-like home in one of Melbourne’s dense inner suburbs.
Residential
An exploration of concrete and timber: Coastal House
Amid the windswept landscape of the Mornington Peninsula’s southern edge, this house meets ecological and bushfire concerns without compromising on enjoyment.
Residential
Dynamic and ever changing: Light House
Designed for the owner of a Melbourne lighting studio, this addition to a Victorian worker’s cottage offers kitchen and bathroom spaces filled with ever-changing light.
Residential
Dark and stormy: Three Stories North
Embracing the character of its 1890s shell, this family home features an unusual combination of materials that is at once dark, moody and surprisingly warm.
Residential
A tough little building with a big civic heart
This office building by Clare Cousins Architects glows as a beacon of utilitarian elegance amidst the industrial lowlands of Collingwood.
Commercial
Secret sanctuary: Malvern Garden House
A ‘modernist relic’ of concrete and glass forms the heart of this renovated 1930s heritage home, where sanctuary means lush gardens and open, airy spaces secreted away in a busy Melbourne suburb.
Residential
Nightingale Housing five years on
Jacqui Alexander traces the evolution of Nightingale Housing and reflects on two of the built developments.
Residential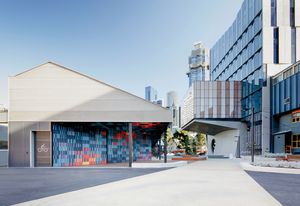
A memorable civic impact: The University of Melbourne End-of-Trip Facilities
Showing sensitivity to urban context and university campus identity, a clever practice has incorporated a heritage garage into a simple yet striking amenities block that contributes significantly to the public realm.
Education
An abstracted terrace: Fitzroy North House 02
In a quiet street in Melbourne’s Fitzroy North, this curious family home, appearing as an abstracted worker’s cottage from the street, conceals an open design shaped by two verdant garden courtyards.
Residential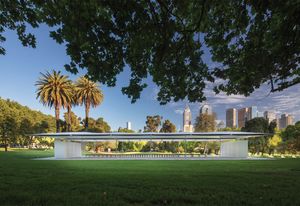
Glenn Murcutt, the ‘pavilion architect,’ on his MPavilion
Linda Cheng interviewed Murcutt at his MPavilion to discuss what a pavilion means to him and how this space creates serenity in central Melbourne.
Public / cultural
A lyrical family home: Ruckers Hill House
With civic ambition and a highly personal attention to detail, this ‘house of many rooms’ is a considered new layer in the cultural palimpsest of inner Melbourne.
Residential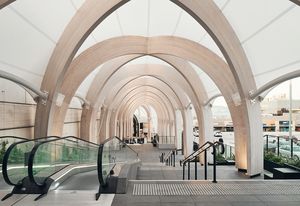
A contemporary colonnade: The Link at Chadstone
The Link by Make Architects (design architects) and Cera Stribley (delivery architects) is an elegant walkway that connects the largest shopping centre in the Southern Hemisphere with an office tower and a hotel.
Commercial, Interiors
Suburban tranquility: Park Life
Architecture Architecture has created a tranquil home for an artist and a curator on this slice of Melbourne suburbia.
Residential
Transgenerational living: Thornbury Townhouses
Behind what appears to be a single house in suburban Melbourne, two homes offer enough flexibility for both households to enjoy their different stages of life.
Residential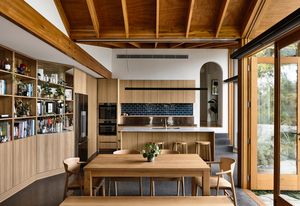
‘A cascading series of salon spaces’: Garden House
Soft boundaries create multipurpose spaces that reflect a young couple’s character while generous windows connect interiors with “domesticated wilds” around this fluid, functional Melbourne home.
Residential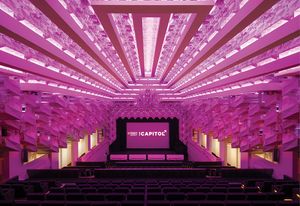
A good Melbourne citizen returns: The Capitol
After a major 1960s downscaling and a series of ad hoc renovations, Walter Burley Griffin and Marion Mahony Griffin’s Capitol Theatre has been re-engineered to beguile audiences for another hundred years.
Education, Public / cultural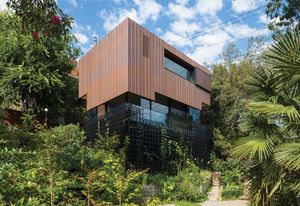
Down by the river: South Yarra House
A quaint walkway stepping up from Melbourne’s Yarra River is the sole means of access to this 1930s brick home, where an extension by AM Architecture fulfils the owners’ desire for a treetop sanctuary.
Residential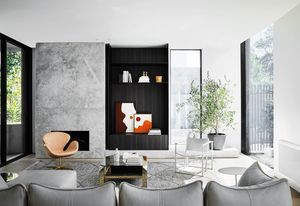
A different kind of apartment building: Sussex
With an emphasis on design quality and detailing, this home by Powell and Glenn and Mim Design fuses the classic and contemporary to reimagine apartment living as generous and bespoke.
Interiors, Residential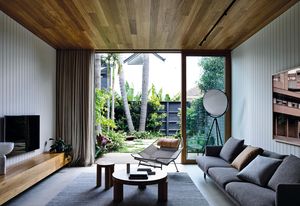
Hard worker: Albert Park Terrace
This renovation of an inner-Melbourne terrace by Wellard Architects cleverly navigates the site’s constrained footprint, employing key architectural moves that make for an efficient and uplifting family home.
Residential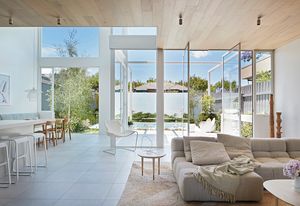
Volume and drama: White House
This crisp addition to a Federation home exuberantly manoeuvres light, space and monochrome materials to masterfully meet the brief.
Residential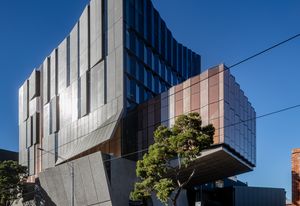
Coalescence of art and city life: The Ian Potter Southbank Centre
The new home of the Melbourne Conservatorium of Music is a sensuous architectural vessel that supports musical learning as it mediates between performer, audience and city.
Education, Public / cultural