Filters
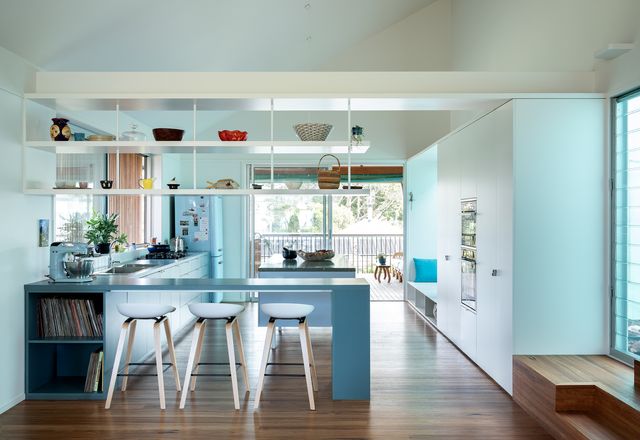
Retro reimagined: Seberry Beach House
A retro refrigerator provides Aileen Sage Architects with a playful point of reference for this home’s nostalgic yet fresh interior design.
Residential
Raw beauty: Block House
Inspired by the raw, expressive quality of classic brutalist architecture, this Melbourne home draws on the once gritty and industrial character of its neighbourhood to create a calming, cave-like oasis.
Residential
House of dualities: Two Sheds
This coastal getaway’s road to completion has been defined by dualities – two architects, two designs and two structural volumes – manifesting in crisp spatial divides and harmonious opposites.
Residential
Bold and inventive geometry: Merri Creek House
With drums and curves that allude to the brick water towers that dot rural Australia, this playful home flouts convention, delivering an abundance of “good vibes” in the process.
Residential
Finding serenity: Beaumaris Residence
Encapsulating minimalism as a holistic way of living, this house provides a counterpoint to its context and embodies a myriad of simple measures that make a healthy home.
Residential
An exploration of concrete and timber: Coastal House
Amid the windswept landscape of the Mornington Peninsula’s southern edge, this house meets ecological and bushfire concerns without compromising on enjoyment.
Residential
Beachside bold
Inspired by the sensory experience of coastal surrounds, this home is resplendent in its vivid use of colour and natural light.
Residential
A simple and relaxed weekender: Y House
Rising from the ashes after bushfires destroyed a beloved coastal retreat, Y House emerges as a calming oasis with multiple levels and unobstructed, panoramic ocean views.
Residential
Tokyo calling: North Perth House
An arched concrete house in inner-city Perth takes its cues from a Tokyo library to create chambers of space and a sense of loftiness, despite its small site.
Residential
Marvellous town life: Cloud Cottage
In the Southern Highlands town of Bowral, a new cottage shirks polite defensiveness for porosity, contributing generously to its streetscape while also enabling quiet repose.
Residential
An abstracted terrace: Fitzroy North House 02
In a quiet street in Melbourne’s Fitzroy North, this curious family home, appearing as an abstracted worker’s cottage from the street, conceals an open design shaped by two verdant garden courtyards.
Residential
All in the family: Kindred
Home to three generations of one Melbourne family, this highly mutable house is both a model for responsive infill housing and an ideal fit for its occupants, both now and into the future.
Residential
An architectural ‘pet’: Erskineville Creature
This calm, compact dwelling at the rear of a Victorian terrace in Sydney represents an alternative to conventional home designs that will become increasingly valuable as our urban centres densify and household sizes decrease.
Residential
Building for the climate: Goskar House
A Brisbane house by Anna O’Gorman Architect balances economy with impact, space with sustainability, function with aesthetics.
Residential
Transgenerational living: Thornbury Townhouses
Behind what appears to be a single house in suburban Melbourne, two homes offer enough flexibility for both households to enjoy their different stages of life.
Residential
Prefab off-the-grid: Courtyard House
Courtyard House by Chrofi is an off-grid house located in the beachside forests of coastal New South Wales that touches the earth lightly.
Residential
Memories, moments and artful planning: Breezeway House
Designed for a Sydney family to share with their friends, this engaging Central Coast holiday house embodies a collective memory of time spent by the beach.
Residential
A building that plays with time: Tjuringa House
Motif, texture and concrete acrobatics unite in this sculptural new home, befitting its majestic escarpment setting on the precipice of Toowoomba’s Great Dividing Range.
Residential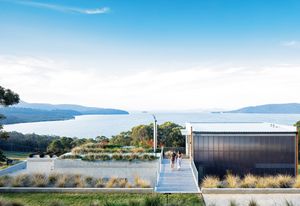
‘Cinematic sublimity’: Wallis Lake House
Nestled against a ridgeline and taking in views to the distant peaks of the national park beyond, this new home in Whoota, on the New South Wales coast, is born of dedication and collaboration.
Residential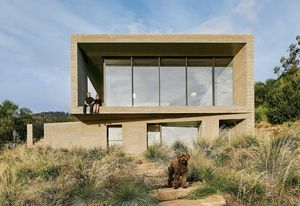
Sounds of nature: House at Otago Bay
A monolithic home by Topology Studio confidently emerges from the landscape, capturing distant views to kunanyi and forging a connection to the soundscape of its surrounds.
Residential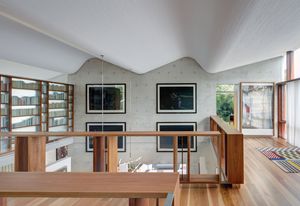
A future ruin in the garden: Almora House
Edged by an established garden and crowned by an undulating concrete roof-form, this home for collectors on Sydney’s North Shore is a carefully cultivated expression in concrete and glass.
Residential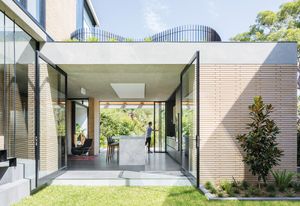
Quality over ostentation: Balmoral House
A series of stacked interconnected volumes that carefully negotiate a tricky wedge-shaped site provided the solution for a client wishing to downsize their home without compromising amenity.
Residential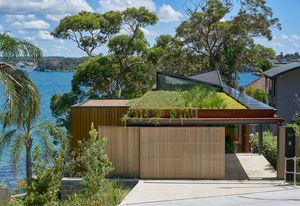
Natural connection: Bundeena Beach House
On a rocky outcrop at the eastern edge of a secluded beach south of Sydney, this house maximizes opportunities to connect with the spectacular natural environment that surrounds it.
Residential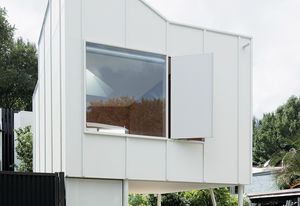
The new granny flat
Making a case for “right-sized” housing, three secondary dwelling designs illustrate how granny flats are being reinterpreted as site-responsive and sustainable spaces that alleviate contemporary demands on our suburbs.
Residential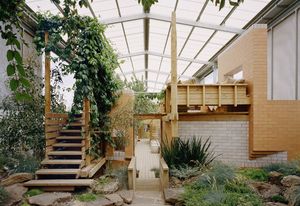
Magical sequencing: Daylesford Longhouse
In rural Victoria, a vast industrial shed is the veil for a rationally planned yet intriguing program of living quarters, cooking school and productive farm.
Residential
Everyday extraordinary: Indooroopilly House
Composed as a series of concrete and masonry platforms, this rigorously executed home by Owen Architecture with Lineburg Wang maintains the pleasure of low -density living through a considered exploration of architecture and terrain.
Residential