Filters
Category
Type
- Adaptive re-use (1)
- Alts and adds (35)
- Amenities (1)
- Apartments (5)
- Bathrooms (2)
- Cafes (1)
- Community (1)
- Community centres (1)
- Conservation (1)
- Culture / arts (4)
- Heritage (3)
- Hotels / accommodation (1)
- Infrastructure (1)
- Installations (1)
- Kitchens (2)
- Libraries (1)
- Multi-residential (2)
- Museums (1)
- New houses (26)
- Refurbishment (1)
- Religious (1)
- Restaurants (1)
- Retail (3)
- Small projects (2)
- Temporary (1)
- Tourism (1)
- Universities / colleges (6)
- Workplace (5)
Location
Year completed
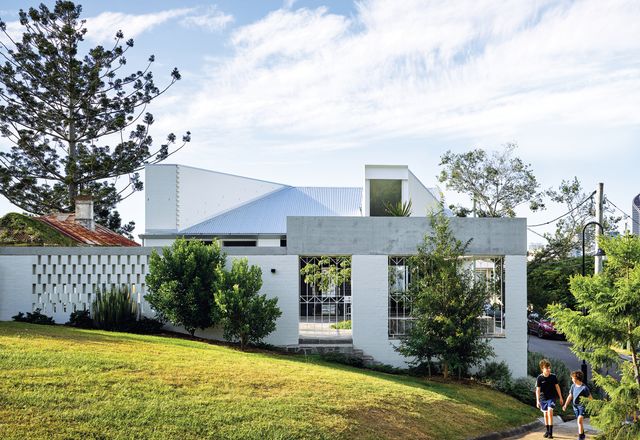
A sense of familiarity and nostalgia: Highgate Park House
An addition to an 1860s cottage, Highgate Park House allows passers-by a glimpse into the history of its Brisbane suburb while affording those who live there a home that is distinctly their own.
Residential
All in the family: Kindred
Home to three generations of one Melbourne family, this highly mutable house is both a model for responsive infill housing and an ideal fit for its occupants, both now and into the future.
Residential
Suburban escape: Cooks River House
Immersed in a tumbling hillside garden, this reworking of a Federation-era bungalow in Sydney’s Inner West eschews suburban tropes in favour of spaces that foster connection with the landscape.
Residential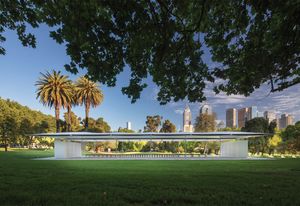
Glenn Murcutt, the ‘pavilion architect,’ on his MPavilion
Linda Cheng interviewed Murcutt at his MPavilion to discuss what a pavilion means to him and how this space creates serenity in central Melbourne.
Public / cultural
A lyrical family home: Ruckers Hill House
With civic ambition and a highly personal attention to detail, this ‘house of many rooms’ is a considered new layer in the cultural palimpsest of inner Melbourne.
Residential
Crafted modernism: SJB Sydney Studio
When SJB embarked on a major redesign of its Sydney studio, it was a unique opportunity to create an authentic and friendly workplace that fostered equity, creativity and a sense of pride and belonging for all.
Commercial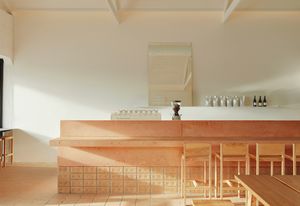
Earthy attire: Prior
Ritz and Ghougassian’s designed for a Melbourne restaurant, Prior, is predicated on its its inclination towards tropes and visual cues of the great outdoors.
Hospitality
An architectural ‘pet’: Erskineville Creature
This calm, compact dwelling at the rear of a Victorian terrace in Sydney represents an alternative to conventional home designs that will become increasingly valuable as our urban centres densify and household sizes decrease.
Residential
Stripping back layers: Hollow Tree House
Core Collective Architects restored a colonial-era house in regional Tasmania, meticulously preserving Georgian details.
Residential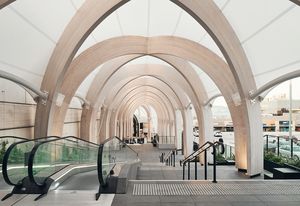
A contemporary colonnade: The Link at Chadstone
The Link by Make Architects (design architects) and Cera Stribley (delivery architects) is an elegant walkway that connects the largest shopping centre in the Southern Hemisphere with an office tower and a hotel.
Commercial, Interiors
Building for the climate: Goskar House
A Brisbane house by Anna O’Gorman Architect balances economy with impact, space with sustainability, function with aesthetics.
Residential
Suspended in time and space: Aman Kyoto
Kerry Hill Architects offers a finely detailed and thoughtful interpretation of traditional Japanese architecture in its latest hotel for Aman.
Commercial
Suburban tranquility: Park Life
Architecture Architecture has created a tranquil home for an artist and a curator on this slice of Melbourne suburbia.
Residential
De-compartmentalizing a Queenslander: Park Road House
Lineburg Wang’s eloquent reimagining of this sprawling Queenslander has opened up space for visiting family and friends while improving connectivity and function for the retired homeowners.
Residential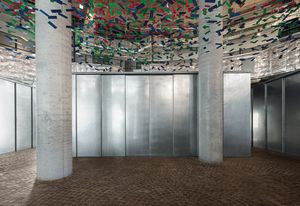
‘A place to explore’: Darling Exchange Market Hall
Known primarily for its restaurant interiors and, increasingly, its residential architecture, Anthony Gill Architects has completed its most ambitious project to date, the market hall in Kengo Kuma’s Darling Exchange in Sydney.
Commercial, Interiors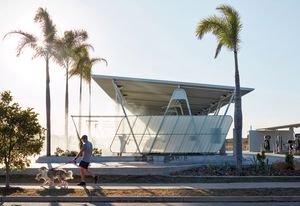
‘Welcome to Sparkletown’: Northshore Car Wash
Twohill and James‘s Googie-style car- and pet-washing facility is a community landmark that encourages social activity and adds character to its suburban Townsville location
Commercial
Transgenerational living: Thornbury Townhouses
Behind what appears to be a single house in suburban Melbourne, two homes offer enough flexibility for both households to enjoy their different stages of life.
Residential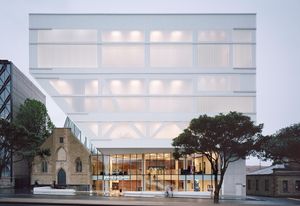
Complex relationships: Geelong Arts Centre
In the second stage of the rejuvenation of Geelong Arts Centre (formerly Geelong Performing Arts Centre), Hassell has inserted into the site a hovering form that incorporates not only large foyers and studios but also ancillary spaces that speak to the institution’s desire for greater accessibility and inclusivity.
Public / cultural
Prefab off-the-grid: Courtyard House
Courtyard House by Chrofi is an off-grid house located in the beachside forests of coastal New South Wales that touches the earth lightly.
Residential
Winter wonderland: Ozlana
Pattern Studio has created a calming, wintry and almost otherworldly flagship store in Sydney for luxury Australian brand Ozlana.
Commercial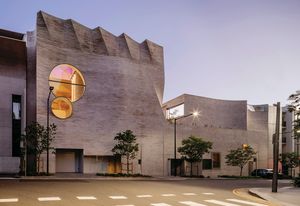
Miracle box: Phoenix Central Park
Behind a singular brick facade, John Wardle Architects and Durbach Block Jaggers have brought into dialogue a labyrinthine gallery and a timber-lined performance space.
Commercial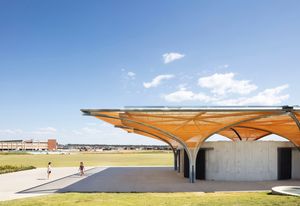
Big-hearted optimism: Marsden Park Amenities
In a new suburban community on Sydney’s fringe, a robust yet whimsical structure provides an injection of amenity, quality and participation via well-designed facilities, voids for social gatherings and the joyful use of pattern.
Public / cultural
Research and conservation: Mon Repos Turtle Centre
Mon Repos Turtle Centre by Kirk navigates firm constraints to create a focal point for research and conservation.
Public / cultural
An empathetic act: For Our Country
At the Australian War Memorial in Canberra, an unconventional monument eschews reference to particular people or events in order to incorporate broader meanings, from the ancient past and into the future.
Public / cultural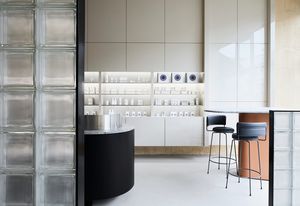
Raw and tactile: Seen Skin
Melbourne design studio Golden has taken Seen Skin’s confident approach to skincare and translated it into a spatial experience rich in texture and tactility.
Commercial, Interiors
Memories, moments and artful planning: Breezeway House
Designed for a Sydney family to share with their friends, this engaging Central Coast holiday house embodies a collective memory of time spent by the beach.
Residential
Gillies Hall on the Mornington Peninsula
This Passive House-certified design rethinks the traditional student housing typology and creates a hilltop “village.”
Education
Recoding campus architecture: UTS Central
At UTS Central, with its glass-wrapped podium and twisting tower, FJMT both dances with the University of Technology Sydney’s existing structures and defines the future using new design and construction techniques that facilitate individual and collaborative study.
Education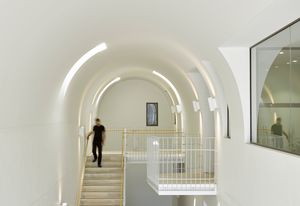
Grand gesture: Byres Street
Designed by Cavill Architects in association with Hogg and Lamb, this Brisbane office building uses a grand atrium and staircase to encourage interaction and a sense of community.
Commercial, Interiors
Intertwining past and present: Bozen’s Cottage
A dexterous restoration of a Georgian cottage in a historic Tasmanian village is executed in timber and mild steel – materials that pay tribute to the past and the story of those who have lived there.
Residential