Artichoke, September 2023
ArtichokeArtichoke Issue 84
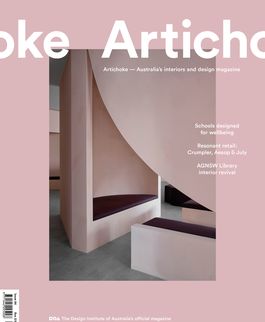
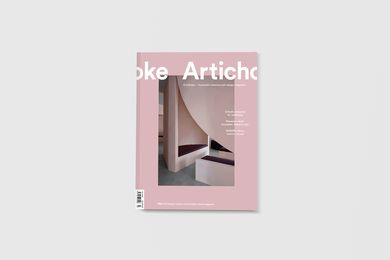
An introduction to the September 2023 issue.
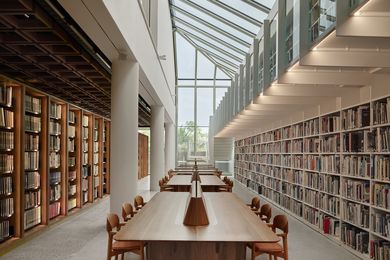
Volumes of warmly lit timber define Tonkin Zulaikha Greer’s library and members lounge redesign, which simultaneously respects heritage and serves contemporary communities.
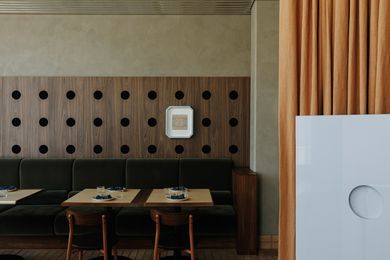
Within an existing shell, Genesin Studio has used organic materiality and theatrical lighting to create a sophisticated yet laid-back wine bar in inner-suburban Adelaide.
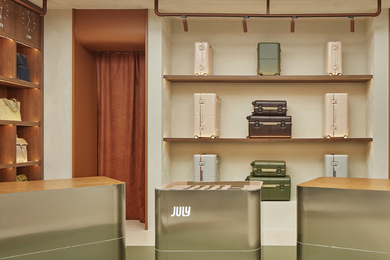
This retail fitout by Ewert Leaf for a Melbourne-based travel goods specialist transports guests with rich, tactile elements that evoke memories of Antipodean holidays.
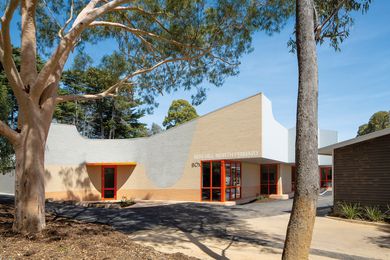
Reflecting its residential context, this junior learning hub by Sibling Architecture uses colour and form to meet the needs of those in their first years at school.
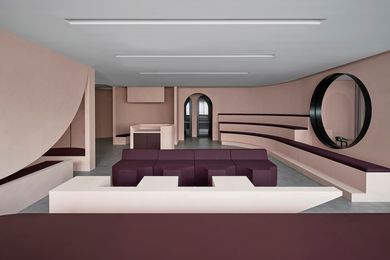
Branch Studio Architects and Marcellin College seek to enhance student wellbeing through a series of empathetic interiors that re-interpret the Marist Brothers’ Catholic tradition.
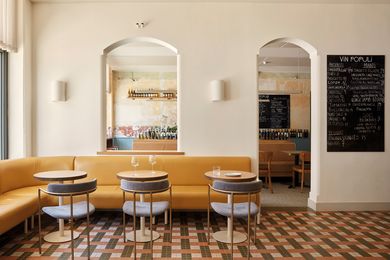
Known for its unfussy hospitality, this beloved venue in south-west Perth has undergone a thoughtful and textural redesign by Rezen Studio that welcomes regulars and newcomers alike.
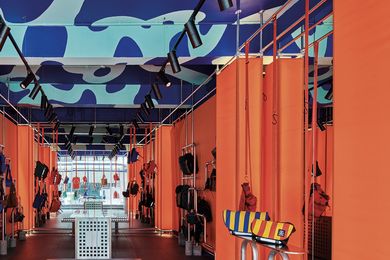
Wowowa Architecture has stepped outside its standard practice to design the flagship store for this “deeply Melbourne” bag brand.
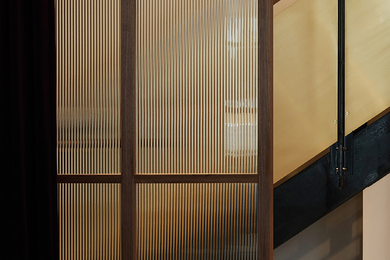
In a nondescript commercial space in Sydney, Jason Byrne Design has balanced flair with finesse to create a skin clinic with a distinctive character.
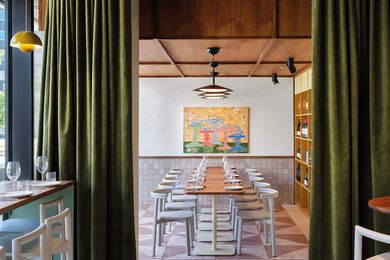
In the civic heart of Canberra, a new restaurant adapts to changing times of day and functional requirements with a dynamic design by My My My Architecture.

Through its subtle, tactile designs, Melbourne-based Sabu Studio crafts furniture and lighting that challenge how we interact with our surroundings.

The sculptural, functional pieces by this Melbourne-based designer celebrate the materials we find around us and set the tone for the spaces they occupy.
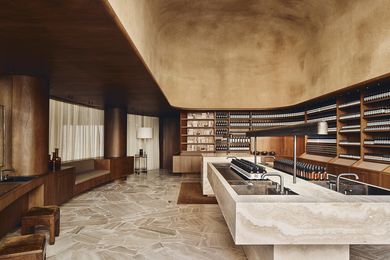
Nestled in a historic building in Melbourne’s CBD, this retail fitout by Clare Cousins Architects balances architectural heritage with Aesop’s signature, contemporary aesthetic.