Filters
Category
Type
- Adaptive re-use (6)
- Alts and adds (3)
- Amenities (4)
- Apartments (1)
- Cafes (2)
- Clinics (1)
- Community (1)
- Community centres (3)
- Conservation (1)
- Culture / arts (8)
- Heritage (4)
- Infrastructure (1)
- Installations (2)
- Libraries (5)
- Mixed use (1)
- Multi-residential (1)
- Museums (5)
- Outdoor / gardens (4)
- Public / civic (3)
- Public domain (4)
- Refurbishment (1)
- Religious (4)
- Retail (1)
- Schools (1)
- Small projects (2)
- Sport (4)
- Theatres (2)
- Transport (1)
- Universities / colleges (1)
- Visitor centres (1)
- Workplace (1)
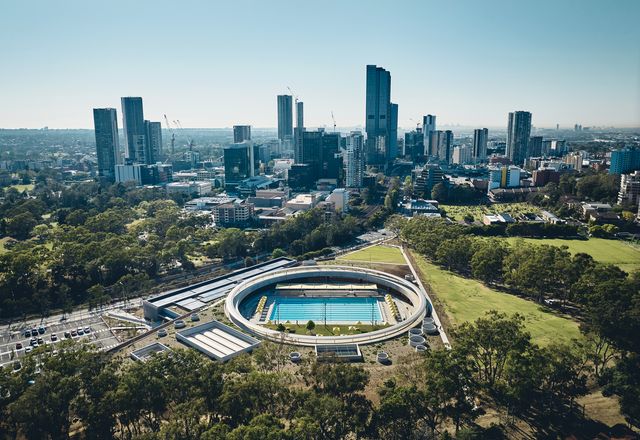
Parramatta Aquatic Centre by Grimshaw with Andrew Burges Architects and McGregor Coxall
The sophisticated design for a public recreation hub on the edge of Sydney’s second CBD emphasises the contiguity of city and landscape, creating a sense of reciprocal spectacle.
Public / cultural
Nambucca Heads Library Extension by Vokes and Peters with Zuzana and Nicholas
Layered upon an existing structure, this character-filled extension proposes a new direction for a community hub while leaving opportunities for surrounding buildings to respond in their own manner.
Public / cultural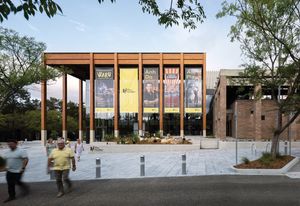
The Pavilion Performing Arts Centre Sutherland
The inventive refurbishment of an existing performance venue extends the community’s opportunities and opens up the growing suburb’s civic heart.
Public / cultural
Art Gallery of NSW Library and Members Lounge
Volumes of warmly lit timber define Tonkin Zulaikha Greer’s library and members lounge redesign, which simultaneously respects heritage and serves contemporary communities.
Public / cultural
Bondi Pavilion Restoration and Conservation Project by Tonkin Zulaikha Greer
In a delicate balance between conservation, intervention and demolition, TZG has unified an “unruly collection of parts” to bring a cultural icon back to the centre of community life in Sydney.
Public / cultural
Sydney Metro Upgrade of Central Station
A long-awaited expansion to Central Station’s Northern Concourse reworks decades of disparate elements to deliver clear wayfinding, strong civic scale and ample natural light.
Public / cultural
Sydney Modern Project by SANAA
Conceived a decade ago, SANAA’s design for a new wing for the Art Gallery of New South Wales gradually draws visitors down a steeply sloping site, through a series of offset pavilions and into a dramatic space inside a World War II fuel tank.
Public / cultural
George Street Plaza by Adjaye Associates with Daniel Boyd
In Sydney’s CBD, a small, collaborative project makes a significant contribution to the city’s public spaces, encouraging us to consider multiple perspectives and our own place in the universe.
Public / cultural
Sydney Opera House Concert Hall Renewal by ARM Architecture
In a surprising yet entirely appropriate intervention, ARM Architecture has worked with a diverse team of experts to improve acoustics, access and mechanics in one of Australia’s most iconic heritage buildings.
Public / cultural
Industrial cathedrals: Walsh Bay Arts Precinct
A dexterous amalgam of architectural interventions turned a 100-year-old pier on Sydney Harbour into a permanent home for some of Australia’s leading performing arts companies.
Public / cultural
Music, desert and sky: Cobar Sound Chapel
A years-long discussion between composer and architect has resulted in an immersive sound–design experience inside an old water tank at the desert’s edge in New South Wales.
Public / cultural
A curated piece of utopia: Bundanon Art Museum and Bridge
On a site gifted to the public for artistic enjoyment, a design team led by Kerstin Thompson Architects has integrated landscape and architecture to transform the location while preserving its natural ecosystems and cultural context.
Public / cultural
Church of the Living God
In suburban Sydney, a mixed-use building for the community of the Church of the Living God offers a civic presence and a deep sense of the sacred while communing with the surrounding streets.
Public / cultural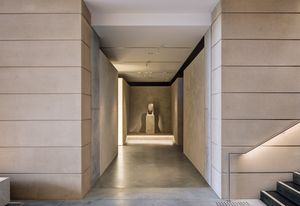
Design immemorial: The Nicholson Galleries, Chau Chak Wing Museum
At the University of Sydney’s Chau Chak Wing Museum, the new Nicholson Galleries, designed by Studio Plus Three, respects and celebrates the largest collection of antiquities in the Southern Hemisphere.
Public / cultural
Public aspiration: Metro North West Line
Eight new stations across Sydney’s north-western suburbs have been executed with admirable public aspiration and conviction – and under the assumption that the other infrastructure required for the burgeoning suburbs is forthcoming.
Public / cultural
An act of civic pride: Gunyama Park Aquatic and Recreation Centre
The collaborative design for a public pool and recreation centre in the Green Square precinct of Sydney’s inner-east reflects a harbour-and-headland landscape and thoughtfully caters for the diverse needs of the whole community.
Public / cultural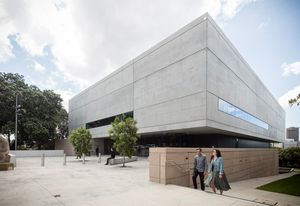
The ‘robust’ and ‘blunt’ Chau Chak Wing Museum
Rendered in raw, off-form concrete that will accept the effects of the weather and wear its patina with grace, JPW’s Chau Chak Wing Museum is a composed and monolithic yet welcoming addition to Sydney’s public institutions.
Public / cultural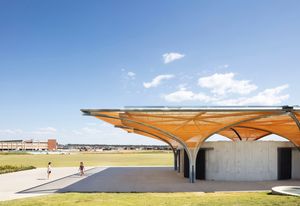
Big-hearted optimism: Marsden Park Amenities
In a new suburban community on Sydney’s fringe, a robust yet whimsical structure provides an injection of amenity, quality and participation via well-designed facilities, voids for social gatherings and the joyful use of pattern.
Public / cultural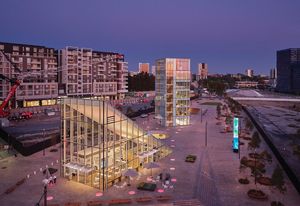
A diorama in a messy city: Green Square Library and Plaza
In the evolving urban precinct of Sydney’s Green Square, the unconventional organization of a library and its plaza – designed by Studio Hollenstein in association with Stewart Architecture – is driven by an urban approach that loosens the division between inside and outside.
Landscape / urban, Public / cultural
Revisited: The Wayside Chapel
An ambitious scheme for a new home for the Wayside, designed by Environa Studio and completed in 2012, led to the salvation of this vital community organization.
Public / cultural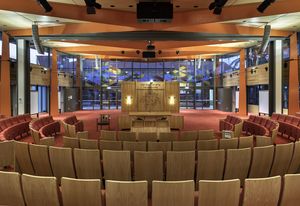
Exuberant allegory: Emanuel Synagogue
Lippman Partnership’s exuberant addition to a synagogue campus in Sydney responds to two significant twentieth-century architectural works in a dialogue that reflects the plurality of the Jewish faith.
Public / cultural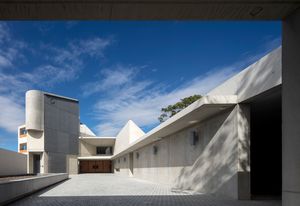
A ‘modern architectural masterpiece’: Punchbowl Mosque
In the south-west Sydney suburb of Punchbowl, the ritualistic and formal traditions of the Islamic faith find contemporary expression in a monumental ode to prayer.
Public / cultural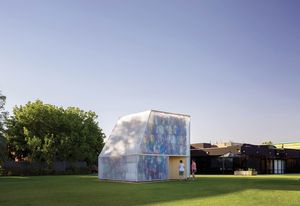
Loving and confronting: Plastic Palace
In the face of Australia’s accelerating waste crisis, a temporary structure in Albury by Raffaello Rosselli Architect lays bare the true cost of our reliance on hard plastic.
Landscape / urban, Public / cultural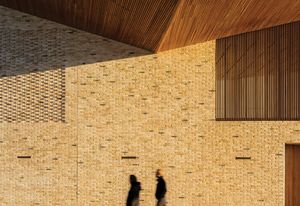
Ebbs and flows: Maitland Riverlink
Chrofi with McGregor Coxall’s revival of the city centre of Maitland, New South Wales, is a sublime lesson in addition and subtraction. Chrofi’s gateway building is a delicate aperture in the otherwise solid streetscape, forging a strong connection between city and river.
Landscape / urban, Public / cultural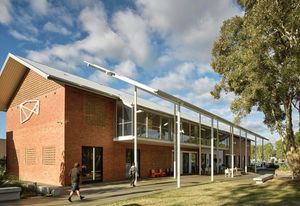
Civic ambition: Lismore Regional Gallery
In the regional city of Lismore, Dominic Finlay Jones Architects in association with Phil Ward has paired a modest, thoughtful intervention with community-minded thinking to design a thoroughly successful civic space.
Public / cultural
Evocative and engaging: Town Hall House
In an iconic Brutalist building in Sydney, Smart Design Studio has designed a workplace for City of Sydney staff that allows them to engage with visitors and breaks down barriers.
Interiors, Public / cultural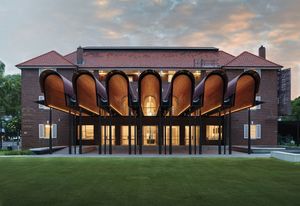
Joynton Avenue Creative Precinct
In this robust work of adaptive re-use, Peter Stutchbury Architecture has reached back into history to transform an ensemble of former hospital buildings in Sydney’s Green Square Town Centre into a dynamic public arts precinct.
Public / cultural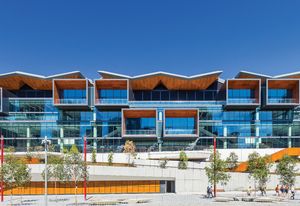
Enriching presence: ICC Sydney
The ICC Sydney complex, designed by Hassell and Populous, houses the interrelated realms of exhibition, entertainment and conference as part of the revitalization of Sydney’s Darling Harbour.
Public / cultural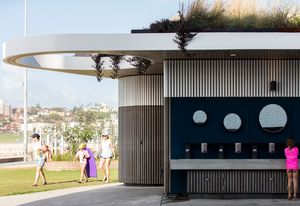
Dunny done right: North Bondi Amenities
On a highly conspicuous site on Sydney’s North Bondi beach, Sam Crawford Architects with Lymesmith has artfully integrated a wealth of amenity for beachgoers into this small public building.
Public / cultural
‘Bold and refined’: Orange Regional Museum
Crone Architects’ addition to the civic precinct of Orange in New South Wales is a highly refined building and suite of generous public spaces that “grow” out of the landscape and connect seamlessly with the existing pedestrian network.
Public / cultural