Filters
Type
- Adaptive re-use (2)
- Clinics (1)
- Community (1)
- Community centres (3)
- Conservation (1)
- Culture / arts (3)
- Exhibitions (1)
- Heritage (2)
- Hospitals (2)
- Libraries (1)
- Mixed use (1)
- Museums (3)
- Outdoor / gardens (2)
- Parks (1)
- Playgrounds (1)
- Public / civic (1)
- Public domain (2)
- Refurbishment (1)
- Religious (1)
- Schools (1)
- Sport (3)
- Tourism (3)
- Universities / colleges (2)
- Visitor centres (3)
- Workplace (1)
Year completed
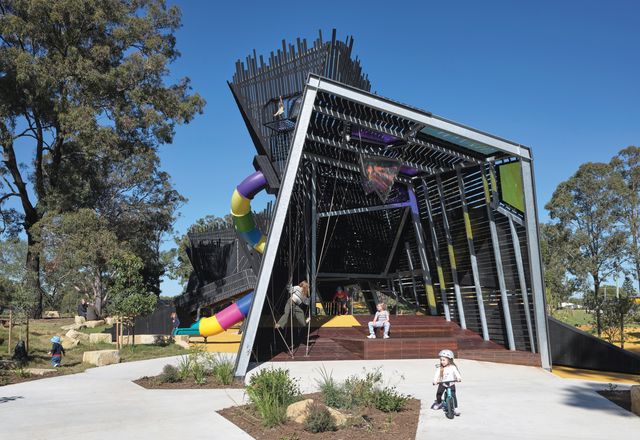
Bradbury Park Play Scape by Alcorn Middleton
The agility of its small practice enabled Alcorn Middleton to assemble a collaborative design team to win a competition for a local playground; the outcome is an experientially rich piece of active urban infrastructure for the whole community.
Public / cultural
Revisited: State Library of Queensland
The State Library of Queensland has become one of Australia’s most cherished public living rooms. We asked several people with different connections to the library to reflect on their experiences of the building and its spaces.
Public / cultural
New Farm Neighbourhood Centre by Vokes and Peters with Zuzana and Nicholas
With its alterations and additions to an inner-suburban Brisbane Queenslander, a local design team created spaces that work together like an ensemble cast to encourage human habitation and celebrate the community’s daily routines.
Public / cultural
Riverside Green by Hassell
Ostensibly a simple sequence of spaces, Riverside Green is a skilfully designed facility in Brisbane’s South Bank Parklands that is adaptable enough to allow the public to curate its own urban experience.
Public / cultural
‘Ingeniously demure’: Muttaburrasaurus Interpretation Centre
In a tiny Central Queensland town, an elliptical rampart structure built from local stone celebrates a 100-million-year-old dinosaur skeleton and creates a distinguished landmark for palaeontological tourism in the region.
Public / cultural
Venturous and engaging: Rockhampton Museum of Art
On Rockhampton’s riverbank, a new art museum designed by local and national practices in partnership connects the city’s architectural heritage with contemporary art and culture.
Public / cultural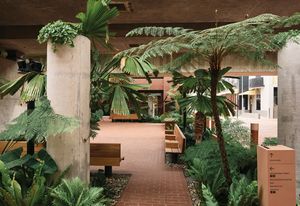
Tactical urbanism: Fish Lane
A neglected post-industrial area of central Brisbane is transformed into a vibrant arts precinct through a collaborative private delivery model with a nuanced approach at both the strategic and the fine-grain scale.
Commercial, Landscape / urban, Public / cultural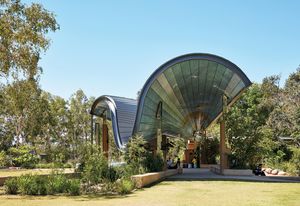
Playful and dynamic: James Cook University Central Plaza
At JCU’s Townsville campus, a creative collective has come together to produce an academic and social hub amplified by the seamless integration of art and architecture.
Public / cultural
‘Peak Voronoi’: HOTA Gallery
The design for Australia’s largest regional art gallery encompasses convivial interiors to attract a broad audience, while its bold exterior repeats the motif used by ARM in previous structures for the Gold Coast’s cultural precinct.
Public / cultural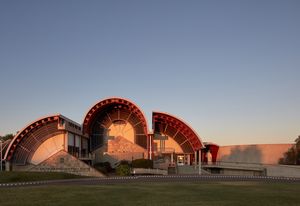
The Australian Stockman’s Hall of Fame Rejuvenation and Upgrade Project
Two architectural practices continue their ongoing partnership in this rejuvenation of the “Opera House of the Outback,” showing admiration and respect for the original 1980s structure while enriching the visitor experience and delivering conceptually rigorous work to the region.
Public / cultural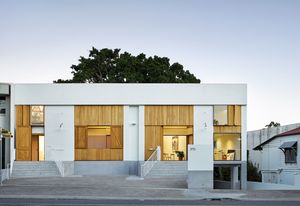
The cosmopolitan and the local: Milani Gallery and Studios
Vokes and Peters has refurbished a warehouse in Brisbane’s West End, incorporating the character of the subtropical context.
Public / cultural
Research and conservation: Mon Repos Turtle Centre
Mon Repos Turtle Centre by Kirk navigates firm constraints to create a focal point for research and conservation.
Public / cultural
For love of whimsy: Kooroomba Chapel
Through inventive tectonics, Wilson Architects has overlaid a picturesque landscape experience with allusions to an earlier settler culture.
Public / cultural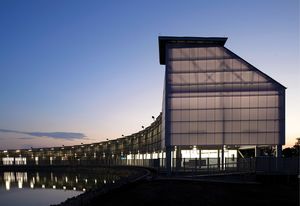
Delicately rigged: Les Wilson Barramundi Discovery Centre
Bud Brannigan Architects’ building for a fish hatchery and interpretation centre in Karumba, Queensland is a poetic and uncompromising celebration of the town’s industrial legacy.
Commercial, Public / cultural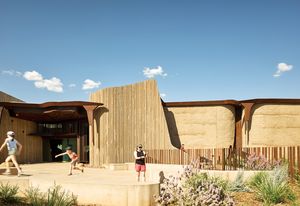
Ode to an anthem: Waltzing Matilda Centre
Cox Architecture’s Waltzing Matilda Centre is a tribute to the community of Winton, embedded in the rugged landscape that inspired the ballad to which it is dedicated.
Public / cultural
Calm delights: Curra Community Hall
Working within tight budgetary constraints, Bark Design Architects’ Curra Community Hall elegantly reinterprets a regional typology to create a flexible and memorable space for a small rural community.
Public / cultural
‘Silent and self-assured’: KDV Golf and Tennis Academy
In its award-winning redevelopment of a much-loved Carrara golf course, Shiro Architects has crafted a “silent and self-assured” building that points to the Bauhaus and the heroes of modernist architecture.
Public / cultural
Building for a Future Gold Coast
Sheona Thomson considers the lasting impact of the 2018 Gold Coast Commonwealth Games venues on communities, “where arguably infrastructure is playing catch-up to growth.”
Public / cultural
A parametric quest: Anna Meares Velodrome
Cox Architecture has harnessed the full potential of parametric design to create a “taut and elegant” velodrome at Brisbane’s Sleeman Sports Complex, inspired by the speed, precision and expertise of track cycling.
Public / cultural
The Condensery: Somerset Regional Art Gallery
PHAB Architects has revived a former condensed milk factory in Toogoolawah, Queensland through considered restoration and contemporary gestures.
Public / cultural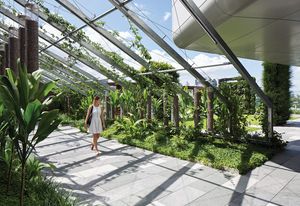
Lady Cilento Hospital landscapes
For Brisbane’s new Lady Cilento Children’s Hospital, Conrad Gargett created an impressive suite of rooftop gardens full of drama and novelty.
Health, Landscape / urban, Public / cultural
Urban vigour: Lady Cilento Children’s Hospital
Brisbane’s new children’s hospital by Conrad Gargett Lyons is a powerful work of city making.
Health, Landscape / urban, Public / cultural
Advanced Engineering Building
An new integrated teaching and research facility at University of Queensland.
Education, Public / cultural
Brisbane City Hall
One of Queensland’s most important heritage buildings, reborn by Tanner GHD in Association.
Interiors, Public / cultural
Translational Research Institute
The collaborative research laboratory by Wilson Architects and Donovan Hill.
Health, Interiors, Public / cultural
ABC Brisbane
Richard Kirk’s design of the new ABC headquarters in Brisbane makes it a cultural landmark.
Commercial, Public / cultural
Australian Age of Dinosaurs Museum
Cox Rayner Architects imprints the tectonic force of the landscape into the walls of a Queensland outback museum.
Public / cultural
Brisbane Supreme and District Courts
Architectus and Guymer Bailey Architects boldly express ideas of justice and openness.
Public / cultural
Hinze Dam Visitor Centre and Parkland
Malcolm Middleton Architects and AECOM add a human dimension to civic infrastructure.
Landscape / urban, Public / cultural
St Vincent de Paul Inala support centre
Push creates a beacon of light, both metaphorically and physically, for underprivileged people.
Public / cultural