Filters
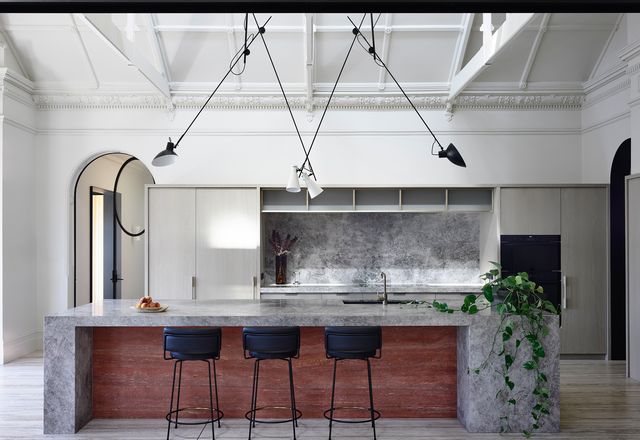
New into old: Hawthorn House
Victorian and modern, home and garden, communal and private: a clearly articulated design by Kennedy Nolan brings balance to a multifaceted house in Hawthorn.
Residential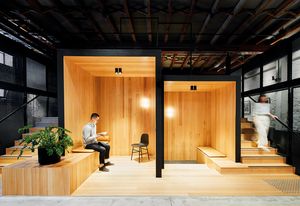
Industrious detailing: Alfred Stables
Architects EAT has reinvented a 150-year-old three-storey factory at Melbourne’s Alfred Hospital into a dynamic and adaptive workplace for 150 administrative staff, all while celebrating the existing building fabric.
Commercial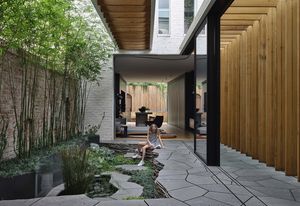
Architect’s mews: Fitzroy Bridge House
A Victorian terrace conversion in one of Melbourne’s oldest suburbs manages the opposing needs for privacy and openness with ingenuity and surprise.
Residential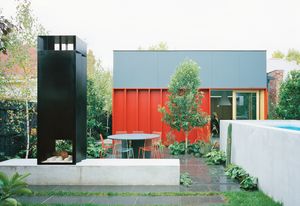
Confident and composed: House K
Balancing boldness and restraint, this small-scale addition to a family home in the Melbourne suburbs is a confidently composed riff on the cellular order of the original house.
Residential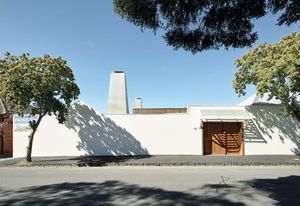
‘A gift to the neighbourhood’: Milkbar House
In inner-suburban Melbourne, the built legacy of a former milk bar has been transformed into a calm family home in which spaces are zoned for practicality and for mood.
Residential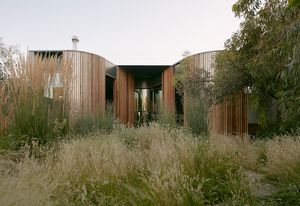
A potent lesson in small-scale, sustainable housing: Vivarium
Modest and mindful yet formally expressive, this revitalized Melbourne cottage intertwines house with landscape to create a spatially generous family home in harmony with the environment.
Residential
Seeing the light: Northcote Terrace
Precisely tuned to frame and filter natural light, this reworking of a Melbourne terrace has realized a family home that is both durable and delightful.
Residential
Impressive form-making: Collins Arch
Collins Arch – a collaborative new tower, plaza and park has the potential to shift the city’s twenty-first-century centre of gravity.
Commercial
Tour de force of materiality: Garden Estate
House and garden are given equal import at this Point Lonsdale oasis, where a modernist approach of traditional rammed earth has created a home that is at one with its site.
Residential
Effortless simplicity: Richmond House
With space for a young family to grow and hand-laid brick walls for vines to climb, this update to a historic home by Therefore Studio is light-filled and modern while respecting its Victorian heritage.
Residential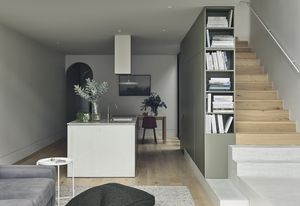
Modernist contrasts: South Yarra House
Stylish and pragmatic, soft and angular, compact and spacious: South Yarra House by Lande is a clean-lined, modernist study in beautifully negotiated contrasts.
Residential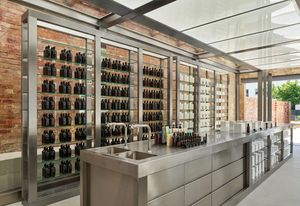
Laboratory in a ruin: Grown Alchemist
In its design for a flagship skincare store behind a dilapidated terrace house in Melbourne’s Carlton, Herbert and Mason in collaboration with Grown Alchemist contrasts the pristine with the industrial to enhance both qualities.
Commercial
Power of simplicity: Mt Eliza House
In this residence on Victoria’s Mornington Peninsula, the dual influences of one client’s Scandinavian heritage and the suburb’s legacy of mid-century design coalesce in an understated house that revels in the beauty of simplicity.
Residential
Compact luxury: Henry Street Townhouses
Two similar yet distinct townhouses in Melbourne, incorporating flexible spaces and fluid transitions, embrace residents with their crisp design and cosy luxury.
Residential
Functional and flamboyant: Pony
Delicious colours of Dolcetto, Iced Vovo and banana Paddle Pop delineate the zones of this hard-working home for a family of six in Melbourne.
Residential
Social condenser: Springvale Community Hub
In one of Australia’s most culturally diverse locations, Lyons has designed a multipurpose community facility with the kind of attention more often reserved for central-city projects.
Public / cultural
Brunswick Apartment by Murray Barker and Esther Stewart
Skilfully expressing a Melbourne apartment’s distinctive 1960s style with a contemporary redesign, Murray Barker and Esther Stewart deftly select materials to make big statements that suit this small space.
Residential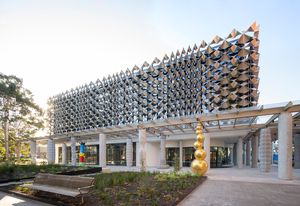
‘Messy vitality’: Monash University Chancellery
ARM’s Chancellery acts as a portal between Monash University and the community, celebrating campus history while providing a contemporary facility.
Education
Civic presence: Housing Choices Australia Dandenong
This community project is a testament to the genuine value and design innovation that architects can bring regardless of income, status or tenure.
Residential