Filters
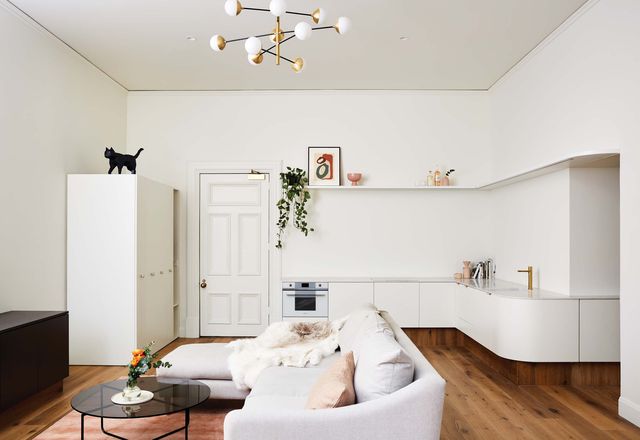
Singular vision: Small Grand Apartment
This tiny apartment in the Melbourne CBD harnesses the elevating qualities of light and smoothness to coax a sense of spatial expansiveness into a petite footprint.
Residential
Unboxing the ‘curious’: House Lincoln
Rather than move from their beloved mid-century house on Sydney’s North Shore, a young family opted to transform their “brick box” into a generous home, designed to serve them for years to come.
Residential
‘An armature of experiences’: Reed House
Edged by swathes of native garden, this addition to a historic home in Perth brings to life a series of stories, instilled with childhood memories of the past and in the making.
Residential
Moody and sophisticated: Elm Tree House
At the rear of an existing building with an iconic 1980s interior, a play of light and layering creates a moody and maze-like home in one of Melbourne’s dense inner suburbs.
Residential
Dynamic and ever changing: Light House
Designed for the owner of a Melbourne lighting studio, this addition to a Victorian worker’s cottage offers kitchen and bathroom spaces filled with ever-changing light.
Residential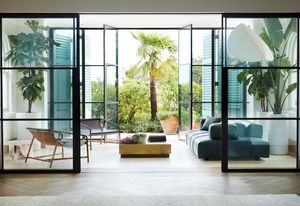
Mediterranean classicism: Peppertree Villa
With luxurious, tactile materials, this transformation of Sydney’s Peppertree Villa harks back to its 1920s origins and the elegance of Mediterranean classicism.
Residential
A framework for landscape: Paddington House
The artisanal sensibility of an owner-builder, a steeply sloping site and a desire for a tactile material palette set the direction for this refreshing addition to a humble Brisbane worker’s cottage.
Residential
A reflective re-invention
A bold extension to a Hobart cottage exploits landscape and reflection to amplify the sense of space and light, and to place the home within its historic context.
Residential
Dark and stormy: Three Stories North
Embracing the character of its 1890s shell, this family home features an unusual combination of materials that is at once dark, moody and surprisingly warm.
Residential
Secret sanctuary: Malvern Garden House
A ‘modernist relic’ of concrete and glass forms the heart of this renovated 1930s heritage home, where sanctuary means lush gardens and open, airy spaces secreted away in a busy Melbourne suburb.
Residential
Bold and rhythmic: CLT House
Merging tectonics, landscape and family life, this addition to a 1970s family home on the Mornington Peninsula celebrates the poetry and pragmatism of cross-laminated timber.
Residential
An audacious architectural proposition: Unhistoric Townhouse
Akin to “fabric that twists and flows in the wind,” the brick facade of this townhouse by System Architects spearheads a new urban language for the historic New York district of Tribeca by drawing on its past.
Residential
A sense of familiarity and nostalgia: Highgate Park House
An addition to an 1860s cottage, Highgate Park House allows passers-by a glimpse into the history of its Brisbane suburb while affording those who live there a home that is distinctly their own.
Residential
Suburban escape: Cooks River House
Immersed in a tumbling hillside garden, this reworking of a Federation-era bungalow in Sydney’s Inner West eschews suburban tropes in favour of spaces that foster connection with the landscape.
Residential
A lyrical family home: Ruckers Hill House
With civic ambition and a highly personal attention to detail, this ‘house of many rooms’ is a considered new layer in the cultural palimpsest of inner Melbourne.
Residential
Stripping back layers: Hollow Tree House
Core Collective Architects restored a colonial-era house in regional Tasmania, meticulously preserving Georgian details.
Residential
Suburban tranquility: Park Life
Architecture Architecture has created a tranquil home for an artist and a curator on this slice of Melbourne suburbia.
Residential
De-compartmentalizing a Queenslander: Park Road House
Lineburg Wang’s eloquent reimagining of this sprawling Queenslander has opened up space for visiting family and friends while improving connectivity and function for the retired homeowners.
Residential
Intertwining past and present: Bozen’s Cottage
A dexterous restoration of a Georgian cottage in a historic Tasmanian village is executed in timber and mild steel – materials that pay tribute to the past and the story of those who have lived there.
Residential
‘A mini urban landscape’: Cantala Avenue House
A nuanced understanding of the Gold Coast’s colourful heritage, as well as its local quirks and character, is embedded in this neighbourly family home.
Residential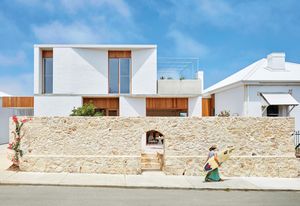
Simple yet sculptural: Marine
This rear addition to a heritage cottage on a raised corner block in Fremantle sits in harmony with the existing structure and enhances its cherished “ramshackle” nature.
Residential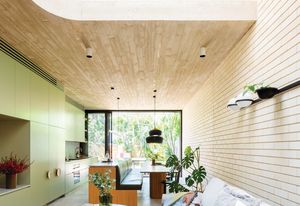
A ‘one-in-100-year renovation’: Concrete Blonde
Tucked behind an existing heritage home on a tight block with a south-facing yard in Sydney, this generous addition offers light-filled, textured spaces with a natural, earthy palette.
Residential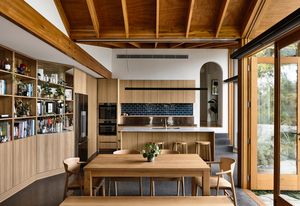
‘A cascading series of salon spaces’: Garden House
Soft boundaries create multipurpose spaces that reflect a young couple’s character while generous windows connect interiors with “domesticated wilds” around this fluid, functional Melbourne home.
Residential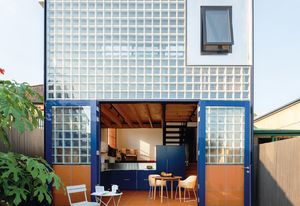
Glassbook House by Sibling Architecture
Sibling Architecture’s new addition to a home in Sydney’s inner west hosts a suite of tranquil living and reading spaces.
Residential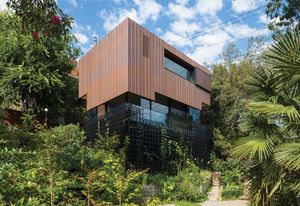
Down by the river: South Yarra House
A quaint walkway stepping up from Melbourne’s Yarra River is the sole means of access to this 1930s brick home, where an extension by AM Architecture fulfils the owners’ desire for a treetop sanctuary.
Residential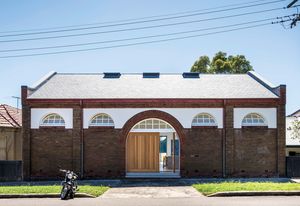
A dignified return: Drill Hall House
Tobias Partners takes a curatorial hammer to a previously modified drill hall, winding back a gaudy 1990s additions to reinstate the clarity of the original building form and create a reposeful home.
Residential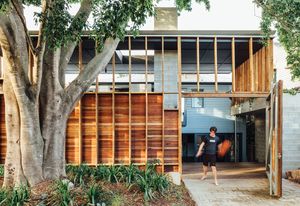
Protect and preserve: K & T’s Place
Preserving the qualities of one of the few remaining Queenslanders in a South Brisbane neighbourhood, this addition comprises screened outdoor rooms that mitigate the increasingly built-up surrounds.
Residential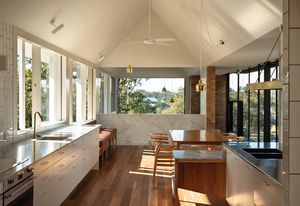
Verandah living: Brisbane Riverbank House
Set above the bends of the Brisbane River and informed by the material qualities of the existing 1930s cottage, a new brick and timber living wing, terraced garden and lap pool designed by Owen Architecture frame the terrain and capture the timeless spirit of this period home.
Residential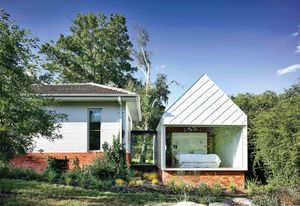
Sun catcher: Empire House
Two subtle yet sophisticated pavilions designed by Austin Maynard Architects, delicately stitched to a modest Canberra cottage, honour the interwar character of the home, while connecting it with the outdoors.
Residential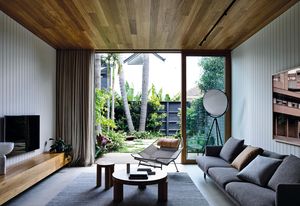
Hard worker: Albert Park Terrace
This renovation of an inner-Melbourne terrace by Wellard Architects cleverly navigates the site’s constrained footprint, employing key architectural moves that make for an efficient and uplifting family home.
Residential