Filters
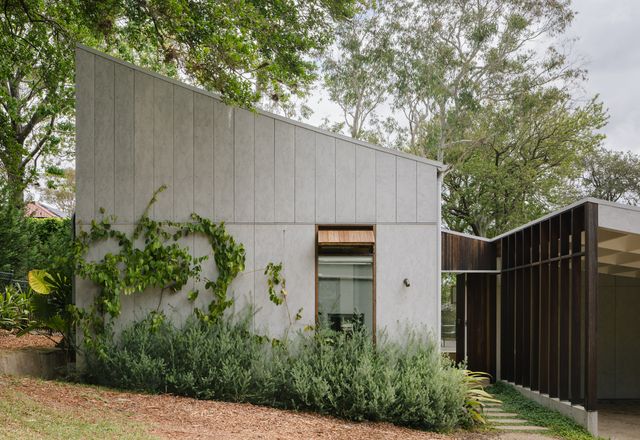
Draped House by Trias
Resisting a culture of excess, this economical and enlightening home is humble in scale but spirited in its ambitions for the future of suburban housing.
Residential
Maitland Bay House by Studio Bright
Poised between suburb and sea, this robust and respectful new house allows occupants to enjoy the comfort of home while being immersed in a bushland setting.
Residential
A House for Grandma by Brcar Morony Architecture
As demand for intergenerational living continues to grow, this secondary dwelling offers an enticing model for independent and adaptable occupation that can evolve with the needs of its owners.
Residential
Blok Belongil by Blok Modular with Vokes and Peters
Blok Belongil, Blok Modular’s collaboration with architecture practice Vokes and Peters, is built on the edge of the sand dunes at Belongil Beach, Byron Bay. In response to rising sea levels, the council forbids construction here unless the building can be demounted and moved within a certain time frame.
Residential
Shiplap House by Chenchow Little
An unusual composition with an asymmetrical design, Shiplap House by Chenchow Little is a bold house untethered by contemporary discourse.
Residential
Muli Muli by DFJ Architects
Small but sufficient, this home on the New South Wales north coast pursues a reductive approach to the holiday house, proposing small-footprint simplicity as the antidote to busy city life.
Residential
House in the Dry by MRTN Architects
Melbourne-based MRTN Architects has created a thoughtfully resolved home in Tamworth in regional NSW that draws on the legacy of agricultural sheds.
Residential
Byron Bay House and Studio by Vokes and Peters
Inside meets outside in a Byron Bay house that has a profound connection to nature and a grounding in exceptional craftsmanship.
Residential
Gathering character: Seagrass House
Perched above an isolated beach on the New South Wales south coast, this joyfully crafted home gathers the character of the place into its architecture, providing a welcome retreat for its owners.
Residential
Retro reimagined: Seberry Beach House
A retro refrigerator provides Aileen Sage Architects with a playful point of reference for this home’s nostalgic yet fresh interior design.
Residential
Cues from the sea: Sandcastle
A sandcastle in more than name, this multi-level home by Raffaello Rosselli and Luigi Rosselli Architects with Alwill Interiors combines beachy colours with clear views of sea and sky.
Residential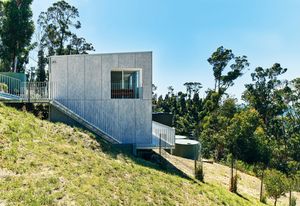
Spotlight: Building for bushfire
Built in the bush, this collection of architect-designed houses responds to rigorous bushfire safety standards with scrutiny and creativity, exploring ways of living safely and sustainably in the unforgiving Australian landscape.
Residential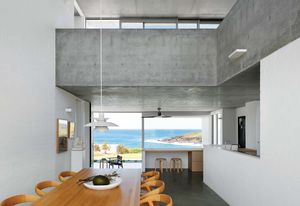
House of longevity: K House
Elegant and unpretentious, this new home in Kiama is at once a sanctuary and a fortress, a robust home braced to endure the often volatile climatic patterns of its clifftop location.
Residential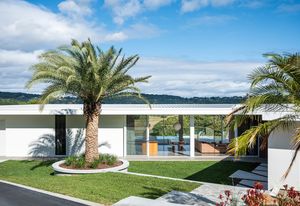
Embracing the elements: Las Palmas
Fluidity between interior and exterior realms is embraced in the kitchen and bathrooms of this home with a modernist past.
Residential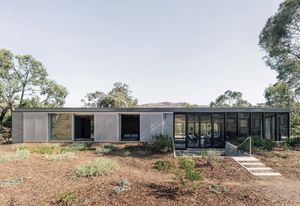
East Street House by Kerstin Thompson Architects
With views to Mount Huon, this home in rural New South Wales achieves much with its simple form, offering a space for all seasons and a “free plan” where occupants can decide how and when rooms are used.
Residential
Spirit of generosity: Alexandria House
Respect for context serves as a robust scaffolding for thoughtful details that convey a sense of generosity in this contemporary approach to the traditional Sydney terrace house.
Residential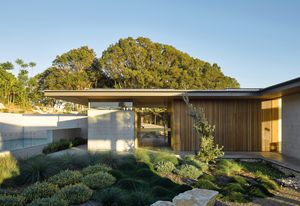
At home in a ‘magic’ landscape: Coolamon House
Time, trust and deep respect for the Byron Bay landscape have yielded the “small but perfectly formed” Coolamon House, a multi-generational retreat in thoughtful dialogue with its surroundings.
Residential
Beachside bold
Inspired by the sensory experience of coastal surrounds, this home is resplendent in its vivid use of colour and natural light.
Residential
Language of carving: Limestone House
An outstanding exemplar of inner-city sustainable living, this new house in Melbourne also pushes the boundaries of contemporary design.
Residential
Dreaming of the dunes: Banksia House
Tucked behind the dunes on the northern New South Wales coast, an adaptable dwelling makes use of resilient materials that bestow both a solid and a diaphanous quality, immersing the inhabitants in the beauty of the site and the seasons.
Residential
Rest and restore: Federal House
Acknowledging the restorative power of prospect and refuge, this new house in the Northern Rivers hinterland proffers a dramatic, bunker-like shell that peels open to reveal a warm and intimate inner sanctuary.
Residential
Wondrous curves: Wahroonga House
An earthy colour palette brings the surrounding bushland inside this laidback yet sophisticated refuge that playfully acknowledges its mid-century modernist roots.
Residential
An architectural ‘pet’: Erskineville Creature
This calm, compact dwelling at the rear of a Victorian terrace in Sydney represents an alternative to conventional home designs that will become increasingly valuable as our urban centres densify and household sizes decrease.
Residential
Prefab off-the-grid: Courtyard House
Courtyard House by Chrofi is an off-grid house located in the beachside forests of coastal New South Wales that touches the earth lightly.
Residential
Memories, moments and artful planning: Breezeway House
Designed for a Sydney family to share with their friends, this engaging Central Coast holiday house embodies a collective memory of time spent by the beach.
Residential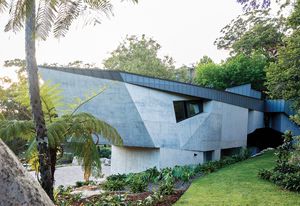
‘Strangely beautiful’ bush architecture: Castle Cove House
In Sydney’s tranquil Castle Cove, an angular concrete form designed by Terroir in collaboration with Pascale Gomes-McNabb Design is an architectural riff on the rocky crags and crevices that characterize the steep topography of this harbourside suburb.
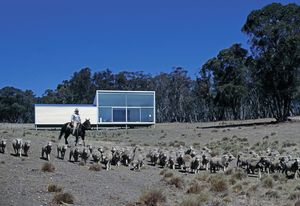
First House: Bombala Farmhouse
When a family friend bought a property in southern New South Wales, Penny Collins and Huw Turner, of Collins and Turner, jumped at the chance to design. Here, Penny and Huw reflect on their first house together, a pristine object in the landscape.
Residential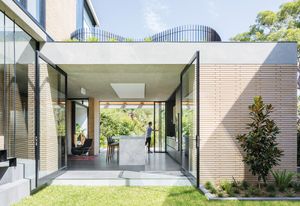
Quality over ostentation: Balmoral House
A series of stacked interconnected volumes that carefully negotiate a tricky wedge-shaped site provided the solution for a client wishing to downsize their home without compromising amenity.
Residential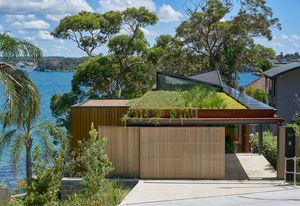
Natural connection: Bundeena Beach House
On a rocky outcrop at the eastern edge of a secluded beach south of Sydney, this house maximizes opportunities to connect with the spectacular natural environment that surrounds it.
Residential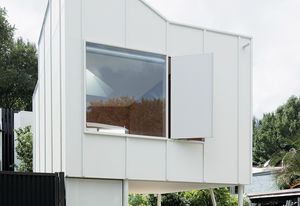
The new granny flat
Making a case for “right-sized” housing, three secondary dwelling designs illustrate how granny flats are being reinterpreted as site-responsive and sustainable spaces that alleviate contemporary demands on our suburbs.
Residential