Filters
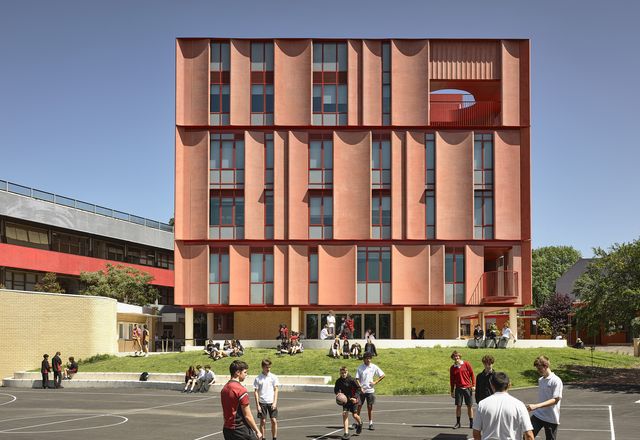
Mount Alexander College by Kosloff Architecture
On a site that has hosted many forms of education, a new vertical school structure in inner-Melbourne suburb Flemington complements a contemporary and non-traditional pedagogical approach yet remains adaptable to future change.
Education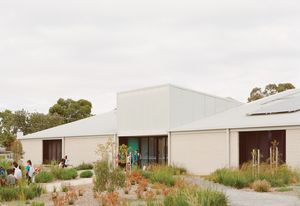
Meadows Primary School by Project 12 Architecture
By gaining a thorough understanding of the perspectives of staff and students at this suburban Melbourne primary school, Project 12 Architecture has designed new spaces that reflect the current community’s specific needs, rather than any particular pedagogical approach.
Education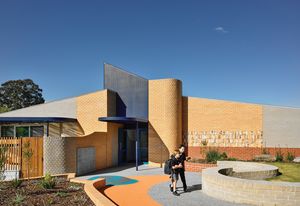
Wangaratta District Specialist School by Sibling Architecture
Amid the existing older buildings and portables at this regional Victorian school, an unassuming yet enticing new addition leads a program of rejuvenation, providing tranquil, tactile spaces and facilities that foster independence.
Education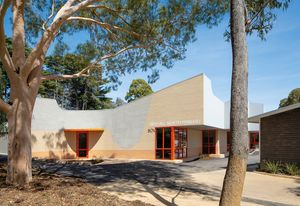
Box Hill North Primary School by Sibling Architecture
Reflecting its residential context, this junior learning hub by Sibling Architecture uses colour and form to meet the needs of those in their first years at school.
Education, Interiors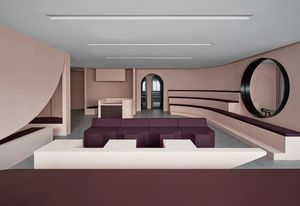
Placidus Student Welfare Spaces for Marcellin College
Branch Studio Architects and Marcellin College seek to enhance student wellbeing through a series of empathetic interiors that re-interpret the Marist Brothers’ Catholic tradition.
Education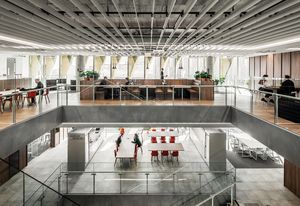
FEIT at Melbourne Connect by Hassell
Hassell’s new Faculty of Engineering and Information Technology within the University of Melbourne’s innovation precinct brings the faculty into the light and celebrates its profound and ongoing contribution.
Education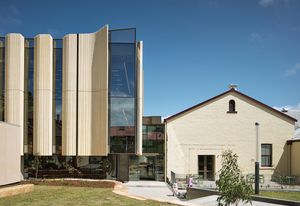
Warrnambool Library and Learning Centre by Kosloff Architecture
By knitting together a new three-storey building and a refurbished, heritage-listed hall in regional Victoria, Kosloff Architecture has designed a valuable asset for the community and the local TAFE.
Education, Public / cultural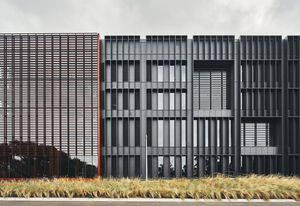
Monash Woodside Building for Technology and Design
The Monash Woodside Building for Technology and Design reflects the surrounding ironbark trees and eucalyptus flowers, and boasts a multitude of other sustainable design features.
Education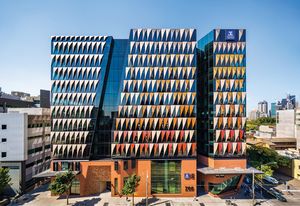
Urban unity: Melbourne Connect
Melbourne Connect constitutes a range of research, commercial and residential spaces in three interconnected buildings with the aim of fostering innovation through planned and incidental collaboration.
Education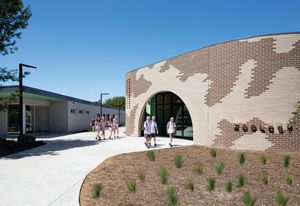
A virtue of modesty: Lilydale High School, Zoology and Administration
In executing stage one of a masterplan for Lilydale High School, Harrison and White dignifies the suburban and the modest while also alluding to Melbourne’s broader architectural culture.
Education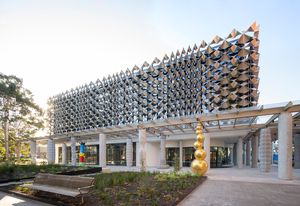
‘Messy vitality’: Monash University Chancellery
ARM’s Chancellery acts as a portal between Monash University and the community, celebrating campus history while providing a contemporary facility.
Education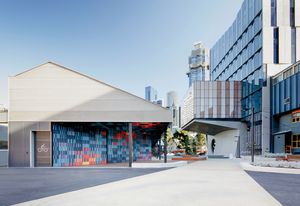
A memorable civic impact: The University of Melbourne End-of-Trip Facilities
Showing sensitivity to urban context and university campus identity, a clever practice has incorporated a heritage garage into a simple yet striking amenities block that contributes significantly to the public realm.
Education
Gillies Hall on the Mornington Peninsula
This Passive House-certified design rethinks the traditional student housing typology and creates a hilltop “village.”
Education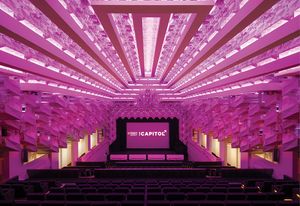
A good Melbourne citizen returns: The Capitol
After a major 1960s downscaling and a series of ad hoc renovations, Walter Burley Griffin and Marion Mahony Griffin’s Capitol Theatre has been re-engineered to beguile audiences for another hundred years.
Education, Public / cultural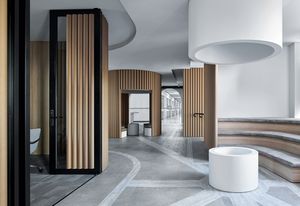
Dynamic classicism: Piazza Dell’Ufficio
Branch Studio Architects has updated a dark rabbit warren of office spaces at a high school in Melbourne’s west into a “monastic” central public piazza used by students and staff.
Education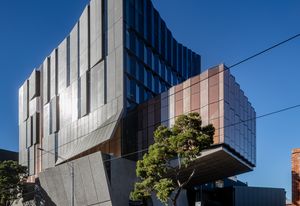
Coalescence of art and city life: The Ian Potter Southbank Centre
The new home of the Melbourne Conservatorium of Music is a sensuous architectural vessel that supports musical learning as it mediates between performer, audience and city.
Education, Public / cultural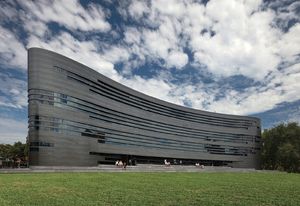
Geoff Handbury Science and Technology Hub
Enveloped in an intriguingly veiled and aptly futuristic form, this new facility at Melbourne Grammar School offers some compelling insights into the future of science and technology education.
Education
Intricate recasting: The Stables, VCA
This considered refurbishment honours a once-vital part of Melbourne’s infrastructure, transforming the formal rhythm of stables and riding halls into flexible studios and performance spaces for the Victorian College of the Arts.
Education
Spatial drama: The University of Melbourne Engineering Building
Working within the University of Melbourne’s original 1930s engineering workshop, Designinc has opened up the student spaces to put engineering on display.
Education, Interiors
Setting the stage: New Academic Street
A collaboration between five architectural practices, RMIT University’s New Academic Street revels in diversity as a series of “theatrical stage sets” reinvigorates utilitarian buildings and reconnects them to their urban setting.
Education, Landscape / urban
Monash University Learning and Teaching Building
Curiosity and humility colour John Wardle Architects’ approach to designing this new learning and teaching building at Monash University’s Clayton Campus, where references to the landscape cultivate a rich field of spatial and learning experiences.
Education
Monash University Biological Sciences Laboratory
A small, unassuming biology pavilion, Harmer Architecture’s Monash University Biological Sciences Laboratory combines austere materiality with expressive geometry to engage with its program and natural surrounds.
Education
High achiever: Mandeville Centre
Designed by Architectus, the Mandeville Centre, at Melbourne school Loreto Mandeville Hall, is an “affirmation of architectural credentials,” the building providing an appropriate counterpoint to its heritage setting and maximizing potential for learning interactions.
Education
Keeping it real: MGGS Morris Hall
A school in Melbourne readies its students for the world of the virtual, with a firm grasp on the value of the real.
Education
Richard and Elizabeth Tudor Centre for Contemporary Learning
McIntyre Partnership’s expressive learning centre at Trinity Grammar in Melbourne serves as a chronicle of the architecture of Peter McIntyre.
Education
Academic rigour: Melbourne School of Design
At the University of Melbourne, a partnership between John Wardle Architects and NADAAA yields a layered new school rich in ideas and meticulous in detail.
Education
Science and Engineering Building
Sinclair Knight Merz’s robust addition to Federation University Australia in Ballarat.
Education
The Doherty Institute
University of Melbourne’s new medical research facility by Grimshaw and Billard Leece Partnership.
Education, Health
North Melbourne Primary School
Workshop Architecture swaps the typical classroom model for an “internal playground”.
Education, Interiors
Camberwell Primary School
Workshop Architecture’s old school thinking in a new building designed for flexibility.
Education