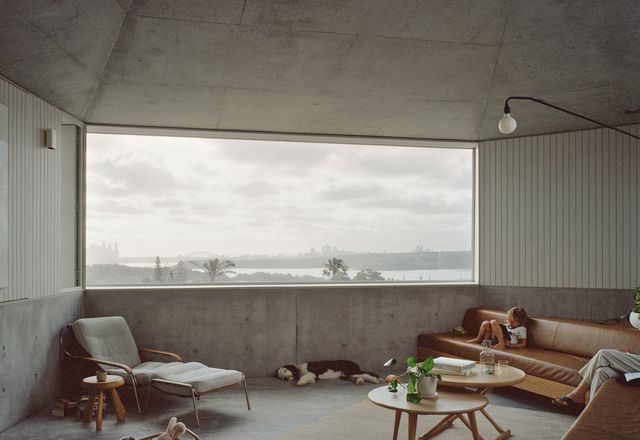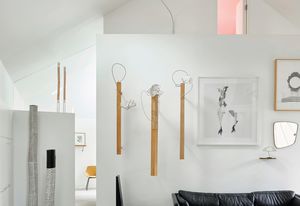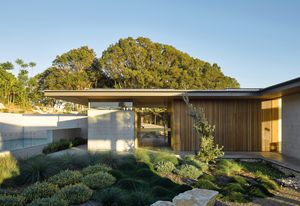Filters

Shiplap House by Chenchow Little
An unusual composition with an asymmetrical design, Shiplap House by Chenchow Little is a bold house untethered by contemporary discourse.
Residential
Blok Stafford Heights by Blok Modular and Vokes and Peters
Perched upon the suburban landscape, this prefabricated design employs a simple, modernist language, in a home centred on living.
Residential
Steel House/Stone House by Retallack Thompson
A narrow city site is a complex but rewarding testing ground for two architect owners, who have paired a craggy sandstone terrace with a slender companion building in the design of their own mixed-use, multigenerational home.
Residential
Hollywood by Oscar Sainsbury Architects and Insider Outsider
The rituals of beach life are celebrated in this re-worked Phillip Island holiday home, where new additions have been designed with the same accessible approach to sustainability favoured by the original architect.
Residential
Warm and minimal: Riverview Courtyard House
A scheme of simplicity and elegance, this minimalist palette is warmed by timbers and the greenery of the home’s gardens.
Residential
One for all: York
Function is key for this family of four, and their reimagined Queenslander is at once sophisticated and relaxed.
Residential
Mulberry mood: Dream Weaver
A love of colour united YSG Studio and its clients, and the result is an expressive yet balanced interior with a slick contemporary feel.
Residential
A Positano palette: Sorrento House
This soothing beachside sanctuary on the Mornington Peninsula by interior designer Fiona Lynch is rich in sea-bleached pastels, earthy materials and comfortable spots to gather in style.
Residential
Astutely elegant: A House for an Artist
Beyond its modest, shed-like exterior, this secondary dwelling is both an expedient and elegant solution to small-scale living, providing its artist owner with a canvas to animate with light, life and art.
Residential
Cues from the sea: Sandcastle
A sandcastle in more than name, this multi-level home by Raffaello Rosselli and Luigi Rosselli Architects with Alwill Interiors combines beachy colours with clear views of sea and sky.
Residential
A mini metropolis: Live Work Share House
Three spaces, ten occupants and one flexible plan: Bligh Graham Architects’ Live Work Share House is a multi-use prototype where everyone can feel at home.
Residential
Elevating everyday domesticity: O House
In Sydney’s Manly, a formerly “fat” brick box has been transformed into a light and bright home that effortlessly flows up a sloped site from front to back.
Residential
Living watercolour: Always
Perched above the beach on Victoria’s Mornington Peninsula, this refined new house is immersed in its wild coastal setting, offering its owners a calming refuge from city life.
Residential
Playful and holistic: Yarra Bend House
This considered renovation’s adaptable design supports long-term connection to community and enables its owner to sustain her independent lifestyle into retirement.
Residential
Stable House by Sibling Architecture
Regenerating a site rich in history, this vibrant new home, contained within the walls of an old stable, is part of an ongoing multigenerational project that explores alternative models for living together.
Residential
Light and airy: Clayfield Fern House
Voluminous yet resourceful, this lightweight addition to a Queenslander is a pragmatic solution that filters sunlight and buffers noise while also serving as a delightfully adaptable outdoor room.
Residential
Rejoined twins: Paddington House II
A rare opportunity to unite a pair of semi-detached houses in Sydney’s Paddington results in a deceptively generous family home that responds to the spatial geometry of the site.
Residential
Shelter and connect: Evelyn
In Brisbane’s Paddington, an old timber cottage is thoughtfully and skilfully recast as a courtyard house that responds to site, climate and the desire for familial connection.
Residential
Living well, not large: House for a Garden
A delicate balance of addition and subtraction liberates a small and dark bungalow in Sydney, creating a composed home that is less house, more garden.
Residential
Coastview Apartment by Andrew Burges Architects
A 1960s apartment is judiciously replanned for single occupancy, creating a solitary refuge from which to survey the immediacy and intensity of the ocean view.
Residential
A civilized urban conversation: Newcastle East End Stage 1
In a novel alliance between several practices, each team’s distinct design sensibility and autonomy was key, alongside a precise understanding of how each building would interact with its “siblings” and with the central public space connecting them.
Residential
A garden room with history: Fusilier Cottage Addition
A Georgian landmark in Hobart’s Battery Point is graced with a surprisingly porous living pavilion that interacts generously with street and garden.
Residential
Solid touchstone: Goulburn Street Housing
Elegantly yet dramatically increasing inner Hobart’s residential density, Cumulus Studio’s Goulburn Street Housing responds to the heritage context of the streetscape while introducing a new functional and formal typology.
Residential
Sense of belonging: Anne Street Garden Villas
On the Gold Coast, a series of affordable, climate-responsive dwellings clustered around a communal garden space is driven by the architect’s desire to help residents develop a personal connection with their home.
Residential
Land of memories: The Farmhouse
Referencing the landscape and vivid family memories, a richly detailed farm house on a pastoral site outside Brisbane provides a grounding platform for ageing in place.
Residential
Riley’s Terrace by Adele McNab Architects
Small urban living is reimagined in this resourceful alteration, resulting in an inventive, future-proof courtyard house tucked behind a terrace facade in Sydney’s Redfern.
Residential
Cementing architectural patronage: Carpenter’s Square House
In this addition to an Edwardian home in south-east Melbourne, clever planning and a judicious approach to challenging the brief have resulted in a finely crafted, materially rich family home.
Residential
At home in a ‘magic’ landscape: Coolamon House
Time, trust and deep respect for the Byron Bay landscape have yielded the “small but perfectly formed” Coolamon House, a multi-generational retreat in thoughtful dialogue with its surroundings.
Residential
Language of carving: Limestone House
An outstanding exemplar of inner-city sustainable living, this new house in Melbourne also pushes the boundaries of contemporary design.
Residential
Rest and restore: Federal House
Acknowledging the restorative power of prospect and refuge, this new house in the Northern Rivers hinterland proffers a dramatic, bunker-like shell that peels open to reveal a warm and intimate inner sanctuary.
Residential