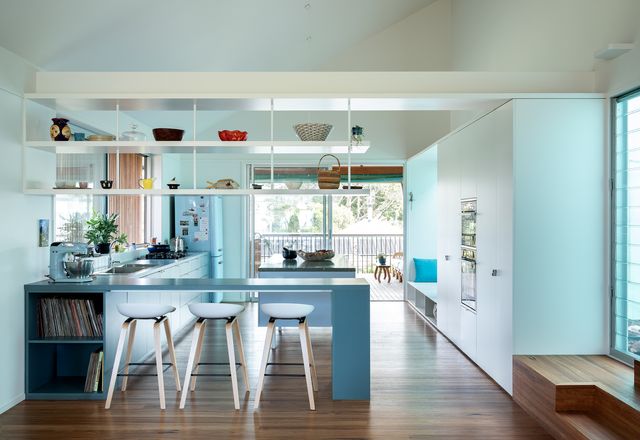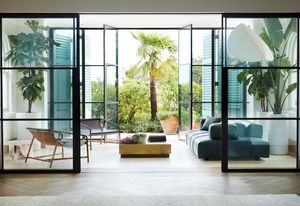Filters

Retro reimagined: Seberry Beach House
A retro refrigerator provides Aileen Sage Architects with a playful point of reference for this home’s nostalgic yet fresh interior design.
Residential
Raw beauty: Block House
Inspired by the raw, expressive quality of classic brutalist architecture, this Melbourne home draws on the once gritty and industrial character of its neighbourhood to create a calming, cave-like oasis.
Residential
Singular vision: Small Grand Apartment
This tiny apartment in the Melbourne CBD harnesses the elevating qualities of light and smoothness to coax a sense of spatial expansiveness into a petite footprint.
Residential
House of dualities: Two Sheds
This coastal getaway’s road to completion has been defined by dualities – two architects, two designs and two structural volumes – manifesting in crisp spatial divides and harmonious opposites.
Residential
Bold and inventive geometry: Merri Creek House
With drums and curves that allude to the brick water towers that dot rural Australia, this playful home flouts convention, delivering an abundance of “good vibes” in the process.
Residential
Unboxing the ‘curious’: House Lincoln
Rather than move from their beloved mid-century house on Sydney’s North Shore, a young family opted to transform their “brick box” into a generous home, designed to serve them for years to come.
Residential
Finding serenity: Beaumaris Residence
Encapsulating minimalism as a holistic way of living, this house provides a counterpoint to its context and embodies a myriad of simple measures that make a healthy home.
Residential
‘An armature of experiences’: Reed House
Edged by swathes of native garden, this addition to a historic home in Perth brings to life a series of stories, instilled with childhood memories of the past and in the making.
Residential
Moody and sophisticated: Elm Tree House
At the rear of an existing building with an iconic 1980s interior, a play of light and layering creates a moody and maze-like home in one of Melbourne’s dense inner suburbs.
Residential
An exploration of concrete and timber: Coastal House
Amid the windswept landscape of the Mornington Peninsula’s southern edge, this house meets ecological and bushfire concerns without compromising on enjoyment.
Residential
Dynamic and ever changing: Light House
Designed for the owner of a Melbourne lighting studio, this addition to a Victorian worker’s cottage offers kitchen and bathroom spaces filled with ever-changing light.
Residential
Beachside bold
Inspired by the sensory experience of coastal surrounds, this home is resplendent in its vivid use of colour and natural light.
Residential
Modernist manoeuvres: Longwood
The subtle kitchen and bathroom updates in this 1960s apartment have created a rich interior that combines decadent materials with sparkling harbour views.
Residential
Mediterranean classicism: Peppertree Villa
With luxurious, tactile materials, this transformation of Sydney’s Peppertree Villa harks back to its 1920s origins and the elegance of Mediterranean classicism.
Residential
A framework for landscape: Paddington House
The artisanal sensibility of an owner-builder, a steeply sloping site and a desire for a tactile material palette set the direction for this refreshing addition to a humble Brisbane worker’s cottage.
Residential
A simple and relaxed weekender: Y House
Rising from the ashes after bushfires destroyed a beloved coastal retreat, Y House emerges as a calming oasis with multiple levels and unobstructed, panoramic ocean views.
Residential
Tokyo calling: North Perth House
An arched concrete house in inner-city Perth takes its cues from a Tokyo library to create chambers of space and a sense of loftiness, despite its small site.
Residential
A reflective re-invention
A bold extension to a Hobart cottage exploits landscape and reflection to amplify the sense of space and light, and to place the home within its historic context.
Residential
Dark and stormy: Three Stories North
Embracing the character of its 1890s shell, this family home features an unusual combination of materials that is at once dark, moody and surprisingly warm.
Residential
Secret sanctuary: Malvern Garden House
A ‘modernist relic’ of concrete and glass forms the heart of this renovated 1930s heritage home, where sanctuary means lush gardens and open, airy spaces secreted away in a busy Melbourne suburb.
Residential
Marvellous town life: Cloud Cottage
In the Southern Highlands town of Bowral, a new cottage shirks polite defensiveness for porosity, contributing generously to its streetscape while also enabling quiet repose.
Residential
Penthouse M by CJH Studio
From 1980s glam to calm minimalism, this Gold Coast apartment has been transformed into an understated home that suits its young family’s lifestyle.
Residential
Bold and rhythmic: CLT House
Merging tectonics, landscape and family life, this addition to a 1970s family home on the Mornington Peninsula celebrates the poetry and pragmatism of cross-laminated timber.
Residential
Nightingale Housing five years on
Jacqui Alexander traces the evolution of Nightingale Housing and reflects on two of the built developments.
Residential
An abstracted terrace: Fitzroy North House 02
In a quiet street in Melbourne’s Fitzroy North, this curious family home, appearing as an abstracted worker’s cottage from the street, conceals an open design shaped by two verdant garden courtyards.
Residential
An audacious architectural proposition: Unhistoric Townhouse
Akin to “fabric that twists and flows in the wind,” the brick facade of this townhouse by System Architects spearheads a new urban language for the historic New York district of Tribeca by drawing on its past.
Residential
A sense of familiarity and nostalgia: Highgate Park House
An addition to an 1860s cottage, Highgate Park House allows passers-by a glimpse into the history of its Brisbane suburb while affording those who live there a home that is distinctly their own.
Residential
All in the family: Kindred
Home to three generations of one Melbourne family, this highly mutable house is both a model for responsive infill housing and an ideal fit for its occupants, both now and into the future.
Residential
Suburban escape: Cooks River House
Immersed in a tumbling hillside garden, this reworking of a Federation-era bungalow in Sydney’s Inner West eschews suburban tropes in favour of spaces that foster connection with the landscape.
Residential
A lyrical family home: Ruckers Hill House
With civic ambition and a highly personal attention to detail, this ‘house of many rooms’ is a considered new layer in the cultural palimpsest of inner Melbourne.
Residential