Filters
Type
Location
- Adelaide (4)
- Alice Springs (1)
- Amsterdam (1)
- Auckland (1)
- Ballarat (5)
- Barwon Heads (1)
- Bowen (1)
- Brisbane (74)
- Bruny Island (4)
- Byron Bay (3)
- Cairns (4)
- Canberra (8)
- Central Coast (1)
- Daylesford (1)
- Diamond Beach (1)
- Discovery Coast (1)
- Fremantle (3)
- Geelong (1)
- Gippsland (1)
- Gold Coast (5)
- Guilderton (1)
- Hobart (18)
- Illawarra (1)
- Margaret River (1)
- Marion Bay (1)
- Melbourne (172)
- Merimbula (2)
- Mildura (1)
- Mornington Peninsula (9)
- Muswellbrook (1)
- Newcastle (2)
- Noosa (2)
- Northland (1)
- Peregian Beach (1)
- Perth (24)
- Phegans Bay (1)
- Port Douglas (1)
- Port Fairy (1)
- Queenstown (1)
- Shoreham (1)
- South Stradbroke Island (1)
- Stradbroke Island (3)
- Sunshine Coast (1)
- Sunshine Coast Hinterland (4)
- Surf Coast (2)
- Sydney (151)
- Wagga Wagga (1)
- Western Port (1)
- Witta (1)
- Wollongong (1)
Year completed
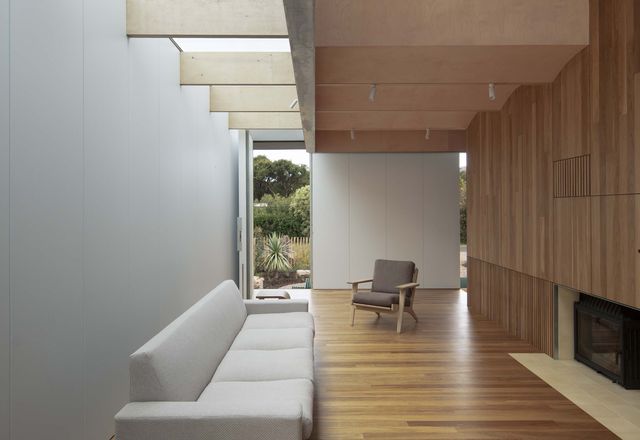
AB House by Office Mi–Ji
This new house on Victoria’s Bellarine Peninsula is designed for many or few, accommodating the ebb and flow of visitors and withstanding the weathering of its coastal locale.
Residential
House in the Dry by MRTN Architects
Melbourne-based MRTN Architects has created a thoughtfully resolved home in Tamworth in regional NSW that draws on the legacy of agricultural sheds.
Residential
Bass Coast Farmhouse by John Wardle Architects
Composed and confident, this new residence by John Wardle Architects in regional Victoria distils the fundamentals of the rural farmhouse into a richly detailed home.
Residential
Byron Bay House and Studio by Vokes and Peters
Inside meets outside in a Byron Bay house that has a profound connection to nature and a grounding in exceptional craftsmanship.
Residential
Jacaranda House by Architects Ink
Composed of a series of separate yet carefully connected volumes, a future-proof family home in the Adelaide suburbs responds intimately to its site.
Residential
Elegantly simple: Court House by Archier
In a gold rush town in north-east Victoria, a new home on a prominent site refuses to defer to the colonial past, demonstrating an alternative, unapologetically contemporary way of responding to the landscape.
Residential
Simplicity embraced with open arms: Bellbird House
Immersed in a preserved bushland setting in Melbourne’s eastern suburbs, this calm and composed new home inspires a restful pace for family life.
Residential
Being in place: Karri Loam
In Margaret River, a skilfully planned new residence interleaves a love for the handmade with a celebration of local materials, resulting in a house imbued with making and meaning.
Residential
Gathering character: Seagrass House
Perched above an isolated beach on the New South Wales south coast, this joyfully crafted home gathers the character of the place into its architecture, providing a welcome retreat for its owners.
Residential
Less house, more life: Spring Hill House
A Brisbane family of five disrupts the conventions of the suburban family home, instead pursuing a ‘city change’ that offers a compelling formula for less house, more life.
Residential
Retro reimagined: Seberry Beach House
A retro refrigerator provides Aileen Sage Architects with a playful point of reference for this home’s nostalgic yet fresh interior design.
Residential
Modern soul: South Melbourne Beach House
When designing this compact house at South Melbourne Beach, the architects let the experimental footprint of the original 1950s dwelling inspire their vision for bayside living.
Residential
Cues from the sea: Sandcastle
A sandcastle in more than name, this multi-level home by Raffaello Rosselli and Luigi Rosselli Architects with Alwill Interiors combines beachy colours with clear views of sea and sky.
Residential
A mini metropolis: Live Work Share House
Three spaces, ten occupants and one flexible plan: Bligh Graham Architects’ Live Work Share House is a multi-use prototype where everyone can feel at home.
Residential
Living watercolour: Always
Perched above the beach on Victoria’s Mornington Peninsula, this refined new house is immersed in its wild coastal setting, offering its owners a calming refuge from city life.
Residential
Verdant escape: Jimmy’s House
In North Perth, a creative subdivision subverts the area’s typical infill pattern by prioritizing outdoor space and generously opening to the neighbourhood.
Residential
Confidence and conviction: Rainworth Hill House
Engaging with a traditional Queenslander in a contemporary way, this home is a progression of spaces, with intersecting sightlines to its neighbourhood at one end.
Residential
First House: Cumulus Studio
Undeterred by the dual challenges of the global financial crisis and geographical separation, the four co-founders of Cumulus Studio took full swing at their first residential project: a family house in Launceston, built on the site of a former tennis court.
Residential
Amplifying an enveloping experience: Sunrise Studio
In the Noosa hinterland, this modest studio – a companion building to a 1980s Quadropod house designed by Gabriel Poole – is a compelling prototype for prefabricated subtropical homes.
Residential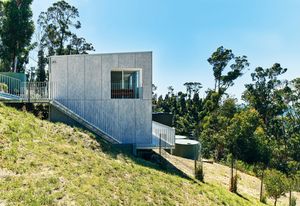
Spotlight: Building for bushfire
Built in the bush, this collection of architect-designed houses responds to rigorous bushfire safety standards with scrutiny and creativity, exploring ways of living safely and sustainably in the unforgiving Australian landscape.
Residential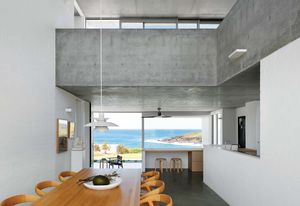
House of longevity: K House
Elegant and unpretentious, this new home in Kiama is at once a sanctuary and a fortress, a robust home braced to endure the often volatile climatic patterns of its clifftop location.
Residential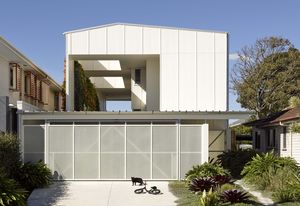
Verdant sanctuary: Earl Parade Residence
In coastal Brisbane, a new house orients family life around a verdant courtyard sanctuary, posing an unexpected response to the conventions of suburban housing.
Residential
Raw beauty: Block House
Inspired by the raw, expressive quality of classic brutalist architecture, this Melbourne home draws on the once gritty and industrial character of its neighbourhood to create a calming, cave-like oasis.
Residential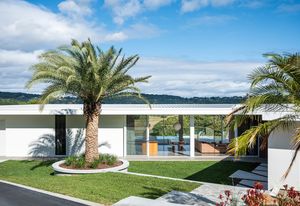
Embracing the elements: Las Palmas
Fluidity between interior and exterior realms is embraced in the kitchen and bathrooms of this home with a modernist past.
Residential
House of dualities: Two Sheds
This coastal getaway’s road to completion has been defined by dualities – two architects, two designs and two structural volumes – manifesting in crisp spatial divides and harmonious opposites.
Residential
Bold and inventive geometry: Merri Creek House
With drums and curves that allude to the brick water towers that dot rural Australia, this playful home flouts convention, delivering an abundance of “good vibes” in the process.
Residential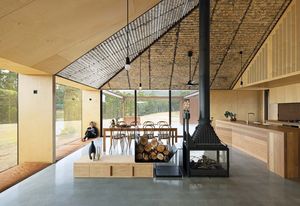
Coopworth by FMD Architects
A new farmhouse on a sheep farm on Tasmania’s Bruny Island is at once humble and refined, offering a contemporary response to life in a rural landscape.
Residential
Finding serenity: Beaumaris Residence
Encapsulating minimalism as a holistic way of living, this house provides a counterpoint to its context and embodies a myriad of simple measures that make a healthy home.
Residential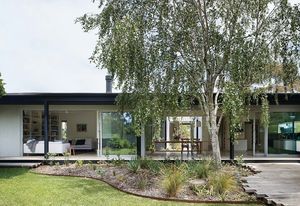
‘A perfect home for our third age’: Seawind
Divided into two highly personalized living wings, this home in regional Victoria is unequivocally functional while also deeply symbolic of its owners’ lives.
Residential
A determined rural life: Long Road House
In the countryside of south-east Queensland, this new residence makes a compelling case for rural living, offering the temptation to commune in private with nature.
Residential