Filters
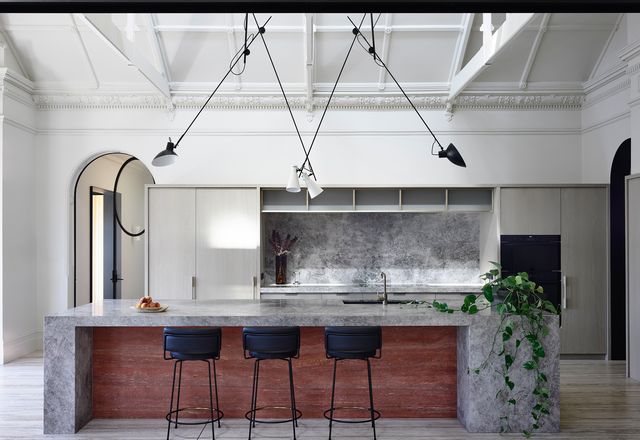
New into old: Hawthorn House
Victorian and modern, home and garden, communal and private: a clearly articulated design by Kennedy Nolan brings balance to a multifaceted house in Hawthorn.
Residential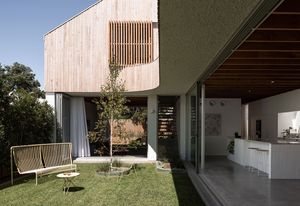
Courtyard retreat: East Fremantle House
“Addition by subtraction” was the approach taken in the redesign of this Fremantle cottage, which pairs crisp interiors with light-filled courtyard gardens.
Residential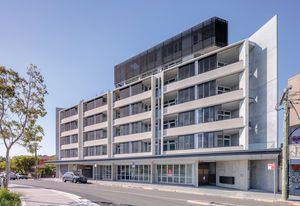
Designing housing with ‘dignity’: Studio Apartments
This apartment building transcends its “boarding house” classification with its rigorous planning, light-filled studios and generous communal space.
Residential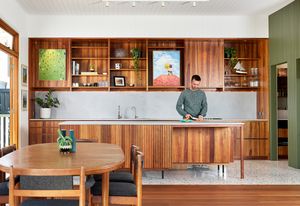
Robust yet refined: Bulimba Hill House
The renovation of a dilapidated 1920s Queenslander develops a sympathetic dialogue between the original house and its contemporary elements.
Residential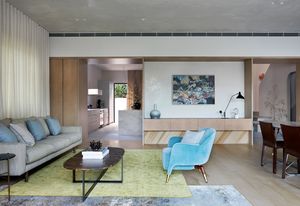
Hues of the harbour: Balmoral Blue House
The carefully curated material palette for this Sydney home captures the essence of ocean and sky through the combination of textures and tones.
Residential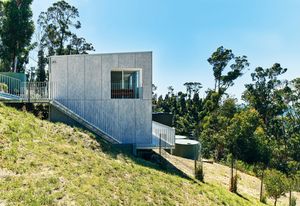
Spotlight: Building for bushfire
Built in the bush, this collection of architect-designed houses responds to rigorous bushfire safety standards with scrutiny and creativity, exploring ways of living safely and sustainably in the unforgiving Australian landscape.
Residential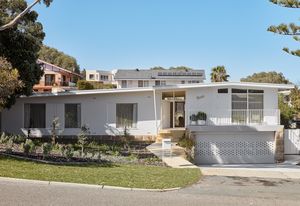
‘Sumptuously nostalgic’: Dune House
A passion for food, art and the Western Australian coast inspired the transformation of this 1960s house into a retreat that values history and the clever use of space.
Residential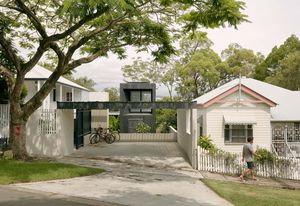
‘Magnetism of the landscape’: Poinciana House
Taking root beneath a timber Queensland cottage, this carefully tuned addition knits an experience of the immediate and distant landscape into the daily patterns of domestic life.
Residential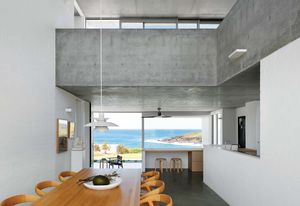
House of longevity: K House
Elegant and unpretentious, this new home in Kiama is at once a sanctuary and a fortress, a robust home braced to endure the often volatile climatic patterns of its clifftop location.
Residential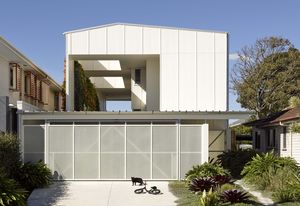
Verdant sanctuary: Earl Parade Residence
In coastal Brisbane, a new house orients family life around a verdant courtyard sanctuary, posing an unexpected response to the conventions of suburban housing.
Residential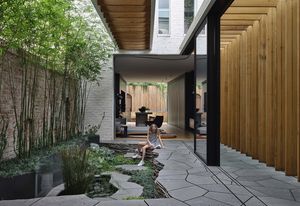
Architect’s mews: Fitzroy Bridge House
A Victorian terrace conversion in one of Melbourne’s oldest suburbs manages the opposing needs for privacy and openness with ingenuity and surprise.
Residential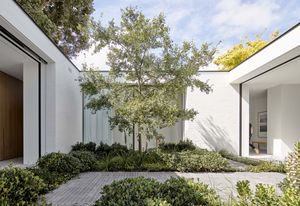
Introspective sanctuary: Queens Park House
Entirely surrounded by neighbouring properties, a new house built within the walls of a former warehouse in Sydney is a minimalist and introspective family home.
Residential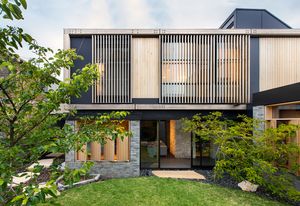
Positioning the past: Orient St House
This striking renovation of a South Fremantle house boldly expresses the site’s architectural imprints, giving structure to the transformation from the ground up.
Residential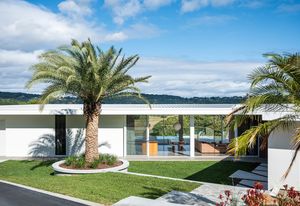
Embracing the elements: Las Palmas
Fluidity between interior and exterior realms is embraced in the kitchen and bathrooms of this home with a modernist past.
Residential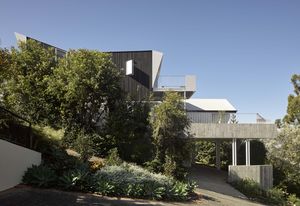
Enriched with possibilities: Ashgrove Hillside House
Capitalizing on an elevated site with enviable prospect, this cleverly planned addition to a Brisbane home culminates in a surprising and spatially rich treetop eyrie.
Residential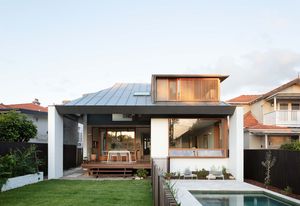
Curating a view: Mosman Minka
A respectful reimagining of a Federation-era house in the Sydney suburbs draws inspiration from Japanese architecture and celebrates a cohesive and vibrant family life.
Residential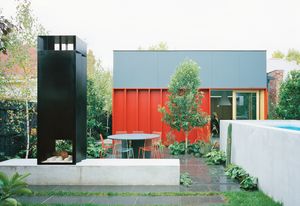
Confident and composed: House K
Balancing boldness and restraint, this small-scale addition to a family home in the Melbourne suburbs is a confidently composed riff on the cellular order of the original house.
Residential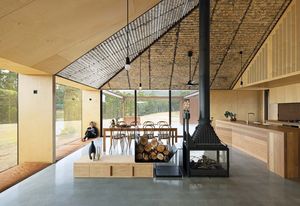
Coopworth by FMD Architects
A new farmhouse on a sheep farm on Tasmania’s Bruny Island is at once humble and refined, offering a contemporary response to life in a rural landscape.
Residential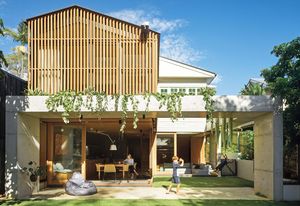
Enhancing neighbourliness: Toowong Renovation
A new addition to a much-loved Brisbane cottage unearths the latent possibilities of a sloping suburban site, interlacing house and garden while preserving the neighbourliness of its laneway locale.
Residential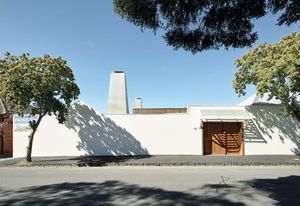
‘A gift to the neighbourhood’: Milkbar House
In inner-suburban Melbourne, the built legacy of a former milk bar has been transformed into a calm family home in which spaces are zoned for practicality and for mood.
Residential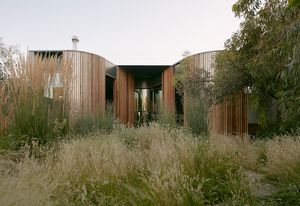
A potent lesson in small-scale, sustainable housing: Vivarium
Modest and mindful yet formally expressive, this revitalized Melbourne cottage intertwines house with landscape to create a spatially generous family home in harmony with the environment.
Residential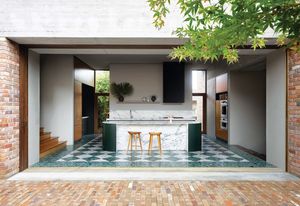
A perfect perspective: Lindfield House
On a long, narrow site on Sydney’s Upper North Shore, the design for a suite of garden rooms plays on scale to complement the proportions of the large, ethereal back garden.
Residential
Suburban manifesto: 3 house
A single-storey worker’s cottage in Brisbane is transformed into three autonomous and adaptable units, making a compelling case for greater density in the suburbs.
Residential
Reclaiming the charm: Marrickville Half House
An unconventional house on an inner-western Sydney site is paired with a clever yet unassuming new addition, proving that charm can be reclaimed and humility can be an asset.
Residential
Seeing the light: Northcote Terrace
Precisely tuned to frame and filter natural light, this reworking of a Melbourne terrace has realized a family home that is both durable and delightful.
Residential
A determined rural life: Long Road House
In the countryside of south-east Queensland, this new residence makes a compelling case for rural living, offering the temptation to commune in private with nature.
Residential
Small but generous: Arthur Circus
A spatial tardis, this surprising and generous addition enlivens an original Georgian cottage in a tightly controlled Hobart heritage precinct.
Residential
Tour de force of materiality: Garden Estate
House and garden are given equal import at this Point Lonsdale oasis, where a modernist approach of traditional rammed earth has created a home that is at one with its site.
Residential
Essence of Byron Bay: Easy Street
In the third stage of a two-decade vision for a sustainable mixed-use village, DFJ Architects has combined an industrial material palette, the subtropical landscape and shared facilities to create a hub with characteristics bound to Byron Bay.
Residential
A botanical brief: House in the Garden
Nimble moves and a shared vision were required to modernize a house with ‘well-proportioned bones’ on Sydney’s lower north shore. The result is a space that is modest in size yet rich in experiences.
Residential