Filters
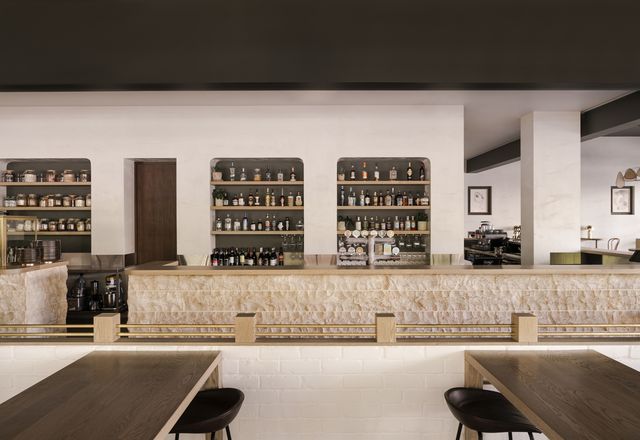
Subiaco Continental by Kate Archibald Design
The invention of characters and the concept of site were critical components in Kate Archibald’s design of Perth’s new 400-capacity bistro, Subiaco Continental.
Hospitality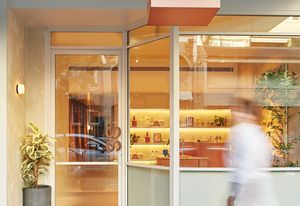
Sage Space by Strutt Studios
Strutt Studios reimagines dentist clinic aesthetics at Sage Space in Sydney.
Commercial, Interiors
South/West House by Killing Matt Woods
Inspired by the elegant dynamism of streamline moderne, this update to a 1930s Sydney home weaves new into old while honouring the owners’ love for the building’s interwar heritage.
Residential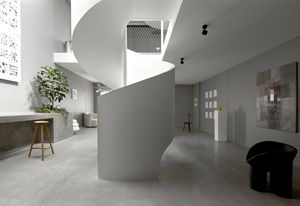
Tasman Gallery by Benn and Penna Architects
A former shed in Byron Bay designed to balance art, life and work adapts to the changing creative needs of its users.
Interiors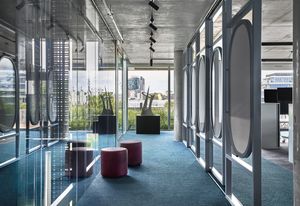
Activision Blizzard by Studio Tate
A colourful, playful office space in Melbourne caters to the needs of gaming designers.
Commercial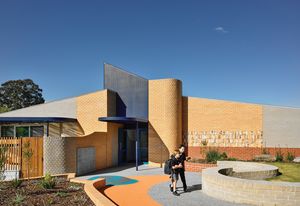
Wangaratta District Specialist School by Sibling Architecture
Amid the existing older buildings and portables at this regional Victorian school, an unassuming yet enticing new addition leads a program of rejuvenation, providing tranquil, tactile spaces and facilities that foster independence.
Education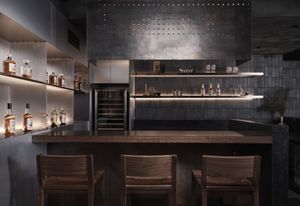
Bar Besuto by Tom Mark Henry
Tom Mark Henry designs an atmospheric bar and restaurant below Circular Quay inspired by Japanese theatre and high-end whiskey.
Hospitality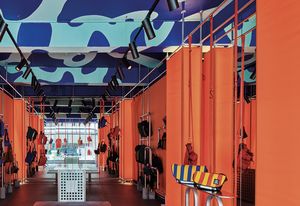
Crumpler Melbourne
Wowowa Architecture has stepped outside its standard practice to design the flagship store for this “deeply Melbourne” bag brand.
Commercial
Lime Street Skin Clinic
In a nondescript commercial space in Sydney, Jason Byrne Design has balanced flair with finesse to create a skin clinic with a distinctive character.
Health
MPavilion 2023
Professor of architecture at the Melbourne School of Design, Paul Walker reviews MPavilion 10, designed by Japanese architect and 1995 Pritzker Prize laureate Tadao Ando, and executive architect Sean Godsell.
Public / cultural
That Old Chestnut by Figr
Taking complex site conditions in its stride, this compact worker’s cottage addition channels the suburb’s industrial character while crafting a surprisingly secluded urban sanctuary.
Residential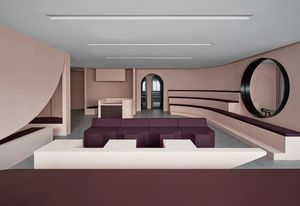
Placidus Student Welfare Spaces for Marcellin College
Branch Studio Architects and Marcellin College seek to enhance student wellbeing through a series of empathetic interiors that re-interpret the Marist Brothers’ Catholic tradition.
Education
Armadale House by Neeson Murcutt Neille
This resourceful alteration forgoes the temptation to build anew, instead recalibrating a Victorian home and its 1990s addition to suit contemporary family life.
Residential
Quarry Box by MCK Architects
Changing constraint to opportunity, the design of this new home turns a Sydney site edged with a jagged sandstone face into a private setting well suited to family life.
Residential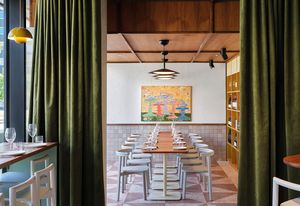
Such and Such by My My My Architecture
In the civic heart of Canberra, a new restaurant adapts to changing times of day and functional requirements with a dynamic design by My My My Architecture.
Hospitality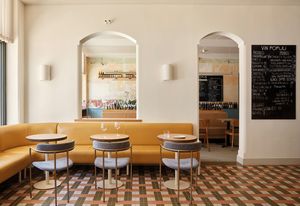
Vin Populi by Rezen Studio
Known for its unfussy hospitality, this beloved venue in south-west Perth has undergone a thoughtful and textural redesign by Rezen Studio that welcomes regulars and newcomers alike.
Hospitality
Bungalow by Other Architects
A “make-do and mend” approach renews a bungalow in the Southern Highlands, fine-tuning the home to provide greater independence for a family of four.
Residential
Tanoa by Vittino Ashe
Delicate and inventive accretions to a Perth duplex encourage flexible occupation and sustain a multigenerational family that seeks both refuge and connection.
Residential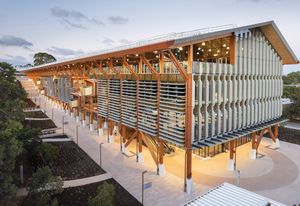
Boola Katitjin by Lyons et al
Part of Murdoch University’s 20-year masterplan, a new, monumental mass-timber building expands the character of the bush campus and provides spaces geared toward contemporary, collaborative learning methods.
Education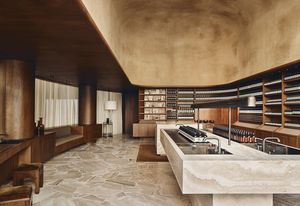
Aesop Collins Street by Clare Cousins Architects
Nestled in a historic building in Melbourne’s CBD, this retail fitout by Clare Cousins Architects balances architectural heritage with Aesop’s signature, contemporary aesthetic.
Commercial, Interiors
The Roundtable by Common and Enlocus
Circular in more than one sense, The Roundtable demonstrates the power and potential of small, temporary public installations.
Landscape / urban