Filters
Category
Type
- Adaptive re-use (26)
- Alts and adds (112)
- Amenities (4)
- Apartments (34)
- Bars (4)
- Bars and cafes (2)
- Bathrooms (3)
- Cafes (4)
- Clinics (4)
- Community (2)
- Community centres (3)
- Conservation (5)
- Culture / arts (14)
- Early childhood (3)
- Heritage (12)
- Hotels / accommodation (9)
- Infrastructure (1)
- Installations (3)
- Kitchens (3)
- Libraries (7)
- Mixed use (4)
- Multi-residential (19)
- Museums (5)
- New houses (204)
- Outdoor / gardens (18)
- Parks (6)
- Playgrounds (4)
- Public / civic (20)
- Public domain (4)
- Refurbishment (7)
- Religious (4)
- Restaurants (24)
- Retail (20)
- Revisited / first house (8)
- Schools (2)
- Secondary dwelling (1)
- Small projects (4)
- Sport (4)
- Studios (1)
- Tall buildings (4)
- Theatres (2)
- Tourism (1)
- Transport (1)
- Universities / colleges (15)
- Visitor centres (1)
- Warehouses (3)
- Wellness (1)
- Workplace (35)
Year completed
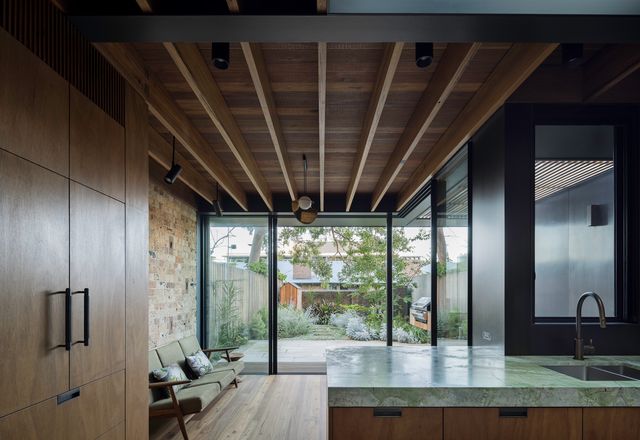
The Redoutable by Virginia Kerridge Architect
This meticulous adaptation of a Georgian terrace in a tightly protected heritage precinct has seen layers removed, revealed and revived in a fine composition of old and new.
Residential
Art Gallery of NSW Library and Members Lounge
Volumes of warmly lit timber define Tonkin Zulaikha Greer’s library and members lounge redesign, which simultaneously respects heritage and serves contemporary communities.
Public / cultural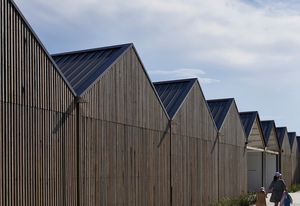
St George Sailing Club by Jon Jacka Architects
Just south of central Sydney, a sailing club has been designed to serve as a valuable community facility that is practical and hospitable, with simple geometric forms that “tap social memory.”
Commercial
House Bean by Lintel Studio
A sensitive renovation to a Sydney home juggles opposing needs for light and privacy, creating spaces for mindfulness and delight.
Residential
Trilogy House by Peter Stutchbury
A third chapter for a house designed in 1961 by Peter Muller, with subsequent additions by Glenn Murcutt and Wendy Lewin, is a masterfully layered design that connects with the past, and with place.
Residential
Bondi Pavilion Restoration and Conservation Project by Tonkin Zulaikha Greer
In a delicate balance between conservation, intervention and demolition, TZG has unified an “unruly collection of parts” to bring a cultural icon back to the centre of community life in Sydney.
Public / cultural
Shiplap House by Chenchow Little
An unusual composition with an asymmetrical design, Shiplap House by Chenchow Little is a bold house untethered by contemporary discourse.
Residential
19 Waterloo Street by SJB
Behind an existing terrace in Sydney, a tiny new build defies expectations by creating an apparently spacious yet private home that considers its neighbours and the planet.
Residential
Darlinghurst Terrace by Sam Crawford Architects
After thirty years at home in this two-storey terrace house, an artistic pair sought renovations to prepare for a few decades more.
Residential
House Mitchell by Those Architects
A former cobbler’s workshop is reborn as a dexterously planned family home, signalling the latent potential in the repair of our cities’ industrial heritage.
Residential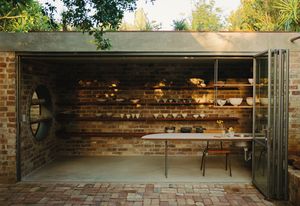
Bronte Studio by Saha
Designed by emerging studio Saha, this ceramics workshop in Sydney’s Bronte disappears under a green roof of foliage, while robust materials, such as brick and concrete, reflect the creative nature of pottery making.
Interiors
Composition House by Studio Prineas
A thoughtful renovation updates and repairs the interior of this well-loved 1950s home with new elements that also preserve treasured family memories.
Residential
Blue Mountains House by Anthony Gill Architects
On the edge of a ridge west of Sydney, Anthony Gill Architects has set up a theatrical performance, linking a 1970s home with a new guesthouse in a single composition that both occupies the landscape and respects its magnificence.
Residential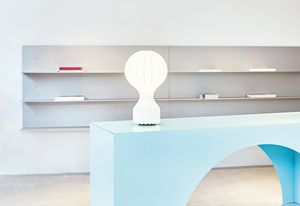
Above the Clouds by Pattern
This Surry Hills fashion store, designed by young practice Pattern Studio, is a celebration of dualities – exuberant yet sophisticated, polished yet relaxed, hyper-industrial yet playful.
Interiors
Nurrangi by Potter and Wilson
A move into town from a remote farming community inspired the brief for this Armidale site: restore its original nineteenth-century homestead and build a new, complementary living pavilion.
Residential
Sydney Metro Upgrade of Central Station
A long-awaited expansion to Central Station’s Northern Concourse reworks decades of disparate elements to deliver clear wayfinding, strong civic scale and ample natural light.
Public / cultural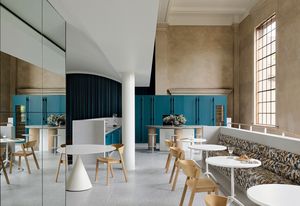
Yirranma Place by SJB
Yirranma Place in Sydney is a skilful exercise in adaptive reuse, guided by SJB. The design’s two overarching principles – sensitivity and respect – help to create a multifunctional workplace in a grand 1920s building.
Interiors
Sydney Modern Project by SANAA
Conceived a decade ago, SANAA’s design for a new wing for the Art Gallery of New South Wales gradually draws visitors down a steeply sloping site, through a series of offset pavilions and into a dramatic space inside a World War II fuel tank.
Public / cultural
George Street Plaza by Adjaye Associates with Daniel Boyd
In Sydney’s CBD, a small, collaborative project makes a significant contribution to the city’s public spaces, encouraging us to consider multiple perspectives and our own place in the universe.
Public / cultural
Muli Muli by DFJ Architects
Small but sufficient, this home on the New South Wales north coast pursues a reductive approach to the holiday house, proposing small-footprint simplicity as the antidote to busy city life.
Residential
Steel House/Stone House by Retallack Thompson
A narrow city site is a complex but rewarding testing ground for two architect owners, who have paired a craggy sandstone terrace with a slender companion building in the design of their own mixed-use, multigenerational home.
Residential
Grove House by Clayton Orszaczky
A sculptural addition to a grand, Victorian-era house in Woollahra offers its owners a decidedly contemporary, cocoon-like home that connects with its own garden and an adjoining, semi-private grove.
Residential
Sydney Opera House Concert Hall Renewal by ARM Architecture
In a surprising yet entirely appropriate intervention, ARM Architecture has worked with a diverse team of experts to improve acoustics, access and mechanics in one of Australia’s most iconic heritage buildings.
Public / cultural
House in the Dry by MRTN Architects
Melbourne-based MRTN Architects has created a thoughtfully resolved home in Tamworth in regional NSW that draws on the legacy of agricultural sheds.
Residential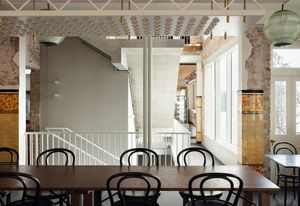
The Imperial by Welsh and Major
Architecture studio Welsh and Major has given a Sydney drinking hole a new lease on life with a design that highlights the building’s chapters of history spectacular coastal location.
Hospitality
Revisited: Marie Short House (1974) by Glenn Murcutt
This farmhouse in Kempsey in northern New South Wales is a seminal work, much admired both in Australia and abroad. Modest, flexible and adaptable to climate, it endures as a model for responsive, responsible design.
Residential
House for BEES by Downie North
Compact in size yet richly rewarding to the lives of its occupants, this new living pavilion in Sydney’s Mosman employs porous edges to allow family life to unfurl into the garden.
Residential
Byron Bay House and Studio by Vokes and Peters
Inside meets outside in a Byron Bay house that has a profound connection to nature and a grounding in exceptional craftsmanship.
Residential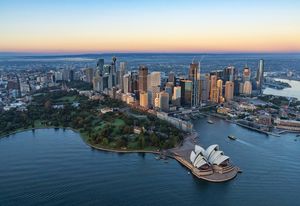
Upcycling the highrise: Quay Quarter Tower
Sydney’s Quay Quarter Tower shows that with planning foresight, architectural ingenuity and engineering rigour, even the most complex of existing buildings can be transformed to extend its life.
Commercial, Residential
First House: Southern Highlands House
For Andrew Benn, the invitation to design a one-room addition – not much larger than a garden shed – was the launching pad for his fledgling practice. Here, he reflects on the legacy of that first commission.
Residential