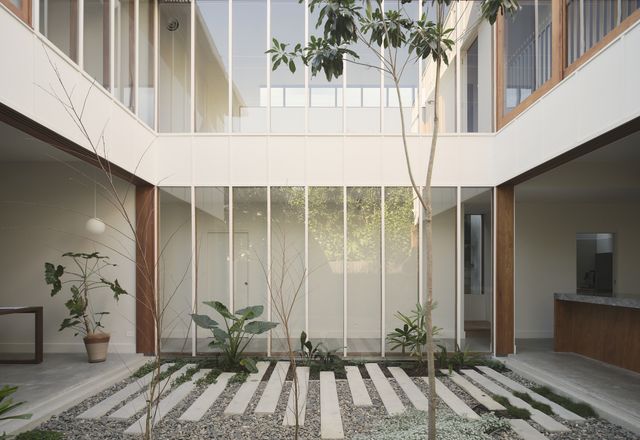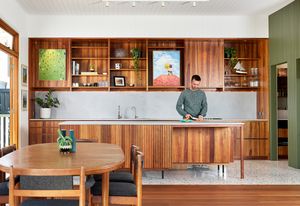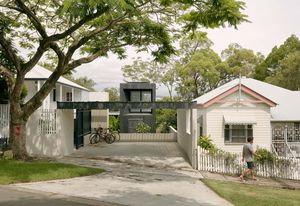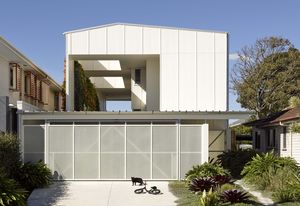Filters

Double North House by Furminger
Fusing utility and craft, this Brisbane home adopts and adapts the qualities of the Queenslander, resulting in a tactile and participatory design that facilitates easy living in a subtropical climate.
Residential
Niwa House by John Ellway
A clever and nimble adaptation to the humble Queensland worker’s cottage learns from the verandah, enabling its occupants to live on the edges of house, garden and neighbourhood.
Residential
The Cottage by Justin Humphrey Architects
Preferring elaboration over eradication, this adaptation of a 1970s house disrupts pervading Gold Coast attitudes toward older housing and revels in its suburban context.
Residential
River Hearth House by Arcke
Rebuffing the temptation of the singular view, this new house evokes memories of the site’s past occupation to craft a place for living and making on the Brisbane River.
Residential
First House: Honeydew by Sparks Architects
In the design of their own home on the Sunshine Coast, Dan and Margo Sparks relished the chance to investigate sustainable design and construction. Dan looks back on the lessons they learnt about efficient, small-scale living.
Residential
Paperbark Pod by Bark Architects
Emblemizing an ambition to build small but better, this contemporary beach shack on the Sunshine Coast sustains a life lived outdoors.
Residential
Sydney House by Cavill Architects
A contemporary yet complementary addition to a 1950s house in New Farm is a tribute to the unsung history of brick in Brisbane’s residential architecture.
Residential
Spring Hill House by Myers Ellyett
Robust and refined, this extensive reworking of a timber-and-tin cottage in Brisbane’s Spring Hill offers one busy family a calming backdrop to life outdoors.
Residential
Oxlade by J.AR Office
A minimalist approach to a 1960s apartment renovation pares back extraneous elements and, through the process of subtraction, generously rewards its owners.
Residential
Hawthorne Siblings by Refresh Design
Two micro-lot houses in Brisbane are the companions to an existing Queenslander in this considered solution to suburban densification, which pairs the best qualities of traditional detached housing with the convenience of inner-city living.
Residential
First House: Kieron Gait Architects
For Kieron Gait, this modest renovation in the Brisbane suburbs was a ‘spare-time labour of love.’ Completed in 2008 by Kieron and his partner Wei Shun Lee, it was both their own home and the unintentional start to their practice.
Residential
Moonshine by Brit Andresen Architect
On Minjerribah, an architect’s keen knowledge of the island setting distils an immersive experience of nature, inspiring a house that is at once architecturally rigorous and environmentally sensitive.
Residential
Hopscotch House by John Ellway Architect
This Brisbane house by John Ellway Architect is inspired by the simple joy of a children’s game.
Residential
Green House by Steendijk
Striking a balance between old and new, this architect’s own home reinvents the traditional Queenslander with confidence and precision, achieving elegance and openness in a compact plan.
Residential
Holiday mode: Hastings Park Apartment
Overlooking the main beach in Queensland’s Noosa, this house captures that relaxed, beach holiday feeling.
Residential
Less house, more life: Spring Hill House
A Brisbane family of five disrupts the conventions of the suburban family home, instead pursuing a ‘city change’ that offers a compelling formula for less house, more life.
Residential
One for all: York
Function is key for this family of four, and their reimagined Queenslander is at once sophisticated and relaxed.
Residential
Instructive reimagining: Pinjarra Hills House
Careful and concise, this addition resolves the problems of an unremarkable 1970s brick home in Brisbane, thoughtfully replanning it to support relaxed family living attuned to its subtropical locale.
Residential
A mini metropolis: Live Work Share House
Three spaces, ten occupants and one flexible plan: Bligh Graham Architects’ Live Work Share House is a multi-use prototype where everyone can feel at home.
Residential
Simple pleasures: Noosa Heads House
In Noosa Heads, a tired suburban house is resourcefully remade into a robust but welcoming retreat that emphasizes the simple pleasures of a holiday home by the coast.
Residential
‘A place to picnic’: Cascade House
In Brisbane’s Paddington, a new addition grafted onto the side of an elevated Queenslander steps down the site, orchestrating new living spaces.
Residential
Confidence and conviction: Rainworth Hill House
Engaging with a traditional Queenslander in a contemporary way, this home is a progression of spaces, with intersecting sightlines to its neighbourhood at one end.
Residential
Renovation remix: Phoenix House
A dilapidated Queenslander is pulled apart and re-assembled to “remix” the original, allowing a sustainable and joyous family home to rise from the ashes.
Residential
Amplifying an enveloping experience: Sunrise Studio
In the Noosa hinterland, this modest studio – a companion building to a 1980s Quadropod house designed by Gabriel Poole – is a compelling prototype for prefabricated subtropical homes.
Residential
Rippling reflections: Toowong Lighthouse
Grecian forms and classic colours were used to invoke the inhabitants’ family ties in this clever, playful extension to a 1930s Californian bungalow in Brisbane.
Residential
Robust yet refined: Bulimba Hill House
The renovation of a dilapidated 1920s Queenslander develops a sympathetic dialogue between the original house and its contemporary elements.
Residential
Light and airy: Clayfield Fern House
Voluminous yet resourceful, this lightweight addition to a Queenslander is a pragmatic solution that filters sunlight and buffers noise while also serving as a delightfully adaptable outdoor room.
Residential
Shelter and connect: Evelyn
In Brisbane’s Paddington, an old timber cottage is thoughtfully and skilfully recast as a courtyard house that responds to site, climate and the desire for familial connection.
Residential
‘Magnetism of the landscape’: Poinciana House
Taking root beneath a timber Queensland cottage, this carefully tuned addition knits an experience of the immediate and distant landscape into the daily patterns of domestic life.
Residential
Verdant sanctuary: Earl Parade Residence
In coastal Brisbane, a new house orients family life around a verdant courtyard sanctuary, posing an unexpected response to the conventions of suburban housing.
Residential