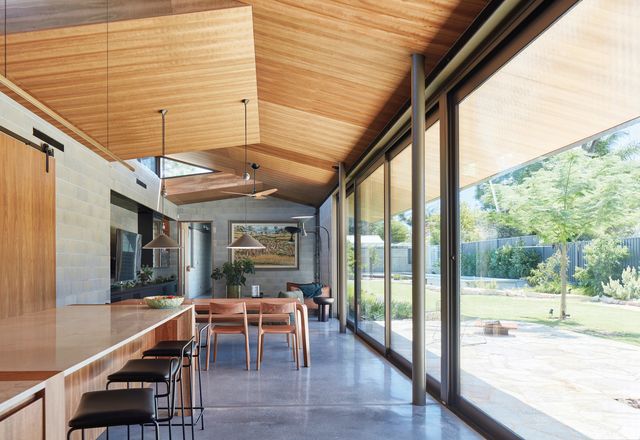Filters

Deepwater House by AHA Studio
In the Perth suburbs, a new home deploys an efficient plan and varied outlook to forge connections for a close-knit family with their garden, their neighbourhood, and each other.
Residential
A House for Grandma by Brcar Morony Architecture
As demand for intergenerational living continues to grow, this secondary dwelling offers an enticing model for independent and adaptable occupation that can evolve with the needs of its owners.
Residential
Northcote House by MA and Co Architects
Underpinned by a thoughtful balance of pragmatism and craft, this simple but spatially intriguing terrace adaptation responds to the needs of intergenerational living.
Residential
Farrier Lane House by MDC Architects
Deploying the activist potential of an architect’s own home, this new house in Western Australia is a testing ground for low-carbon living.
Residential
Blok Belongil by Blok Modular with Vokes and Peters
Blok Belongil, Blok Modular’s collaboration with architecture practice Vokes and Peters, is built on the edge of the sand dunes at Belongil Beach, Byron Bay. In response to rising sea levels, the council forbids construction here unless the building can be demounted and moved within a certain time frame.
Residential
Shed House by Breakspear Architects
With an internal courtyard at its core, this new home for a family of five is equal parts ordered and elastic, providing space for living, working and making in the Sydney suburbs.
Residential
The Cottage by Justin Humphrey Architects
Preferring elaboration over eradication, this adaptation of a 1970s house disrupts pervading Gold Coast attitudes toward older housing and revels in its suburban context.
Residential
Moonee Ponds House by Lovell Burton Architecture
On a traditional street in Melbourne’s west, a new house pairs pragmatic planning and cost-effective material use with surprising volume to reframe the dream of a suburban family home.
Residential
River Hearth House by Arcke
Rebuffing the temptation of the singular view, this new house evokes memories of the site’s past occupation to craft a place for living and making on the Brisbane River.
Residential
Monty Sibbel by Nuud Studio
A deft revival of a 1970s project home respects the scale and materiality of the original house, impelled by Sibbel Builders’ underlying ethos of sensitive homes that do more with less.
Residential
Balmain House by Saha
An elegant pavilion addition to a Sydney cottage resolves a sloping site and incites its occupants to find delight in inhabiting the building’s edges.
Residential
The Redoutable by Virginia Kerridge Architect
This meticulous adaptation of a Georgian terrace in a tightly protected heritage precinct has seen layers removed, revealed and revived in a fine composition of old and new.
Residential
House Bean by Lintel Studio
A sensitive renovation to a Sydney home juggles opposing needs for light and privacy, creating spaces for mindfulness and delight.
Residential
Gable Clerestory House by Sonelo Architects
Marrying heritage and modern elements in a cohesive gable-roofed addition, this project delivers an elegant yet effortless family home.
Residential
Composition House by Studio Prineas
A thoughtful renovation updates and repairs the interior of this well-loved 1950s home with new elements that also preserve treasured family memories.
Residential
Mayfair by Whispering Smith
In suburban Perth , a decisive new house honours the homeowner’s aspirations for monumental structure, using brave formal order to frame opportunities for light, airiness and calm introspection.
Residential
AB House by Office Mi–Ji
This new house on Victoria’s Bellarine Peninsula is designed for many or few, accommodating the ebb and flow of visitors and withstanding the weathering of its coastal locale.
Residential
Bedford by Milieu by DKO with Design Office
A new approach to this apartment in Melbourne’s inner north supports homeowner agency – and family wellbeing – with customizable plans that suit multiple ways of life.
Residential
House in the Dry by MRTN Architects
Melbourne-based MRTN Architects has created a thoughtfully resolved home in Tamworth in regional NSW that draws on the legacy of agricultural sheds.
Residential
House for BEES by Downie North
Compact in size yet richly rewarding to the lives of its occupants, this new living pavilion in Sydney’s Mosman employs porous edges to allow family life to unfurl into the garden.
Residential