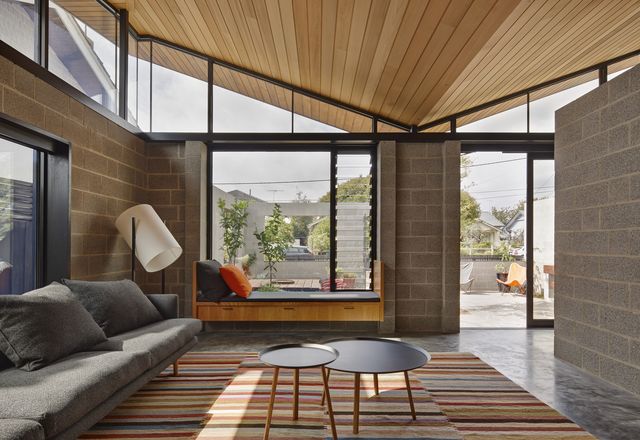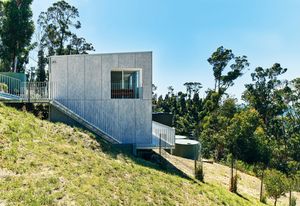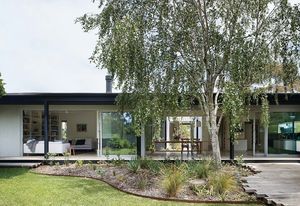Filters

First House: Fairfield Hacienda by MRTN Architects
Antony Martin’s first house flipped the conventions of the suburban home, orienting living spaces to the street. Antony reflects on the lessons learnt from this formative project.
Residential
Jan Juc House by Eldridge Anderson Architects
Evolving and refining the forms of our coastal towns’ once-ubiquitous housing stock, this new residence celebrates an enduring affection for the unassuming beach shack.
Residential
Remnant House by Moloney Architects
Encircling the ruins of the site’s past dwellings, lost to fire, this robust and elegant residence in Victoria’s Central Highlands creates a lasting legacy for a multigenerational family.
Residential
Northcote House by MA and Co Architects
Underpinned by a thoughtful balance of pragmatism and craft, this simple but spatially intriguing terrace adaptation responds to the needs of intergenerational living.
Residential
Shed House by Breakspear Architects
With an internal courtyard at its core, this new home for a family of five is equal parts ordered and elastic, providing space for living, working and making in the Sydney suburbs.
Residential
Moonee Ponds House by Lovell Burton Architecture
On a traditional street in Melbourne’s west, a new house pairs pragmatic planning and cost-effective material use with surprising volume to reframe the dream of a suburban family home.
Residential
Stumpy Gully House by Markowitz Design with Stavrias Architecture
Seemingly effortless yet upheld by unwavering structural logic, this understated new home invites easygoing living, like the simple beach shacks that inspired it.
Residential
Local House by Zen Architects
Designed to support aging in place, a new home in Melbourne’s Eaglemont responds to its historically significant surrounds and immerses its owners in a tranquil garden setting.
Residential
Off Grid House by Archier
To reconnect their family to a cherished landscape, the owners of this site requested – and contributed to – a generous yet efficient home that makes the most of the surrounding landscape and local materials .
Residential
Merricks Farmhouse by Michael Lumby with Nielsen Jenkins
A design collaboration across international borders has given birth to “an abstraction of the typical Australian farmhouse”: a cinematic building that thoughtfully responds to its bucolic setting on Victoria’s Mornington Peninsula.
Residential
AB House by Office Mi–Ji
This new house on Victoria’s Bellarine Peninsula is designed for many or few, accommodating the ebb and flow of visitors and withstanding the weathering of its coastal locale.
Residential
Bass Coast Farmhouse by John Wardle Architects
Composed and confident, this new residence by John Wardle Architects in regional Victoria distils the fundamentals of the rural farmhouse into a richly detailed home.
Residential
Elegantly simple: Court House by Archier
In a gold rush town in north-east Victoria, a new home on a prominent site refuses to defer to the colonial past, demonstrating an alternative, unapologetically contemporary way of responding to the landscape.
Residential
Simplicity embraced with open arms: Bellbird House
Immersed in a preserved bushland setting in Melbourne’s eastern suburbs, this calm and composed new home inspires a restful pace for family life.
Residential
Modern soul: South Melbourne Beach House
When designing this compact house at South Melbourne Beach, the architects let the experimental footprint of the original 1950s dwelling inspire their vision for bayside living.
Residential
Living watercolour: Always
Perched above the beach on Victoria’s Mornington Peninsula, this refined new house is immersed in its wild coastal setting, offering its owners a calming refuge from city life.
Residential
Spotlight: Building for bushfire
Built in the bush, this collection of architect-designed houses responds to rigorous bushfire safety standards with scrutiny and creativity, exploring ways of living safely and sustainably in the unforgiving Australian landscape.
Residential
Raw beauty: Block House
Inspired by the raw, expressive quality of classic brutalist architecture, this Melbourne home draws on the once gritty and industrial character of its neighbourhood to create a calming, cave-like oasis.
Residential
House of dualities: Two Sheds
This coastal getaway’s road to completion has been defined by dualities – two architects, two designs and two structural volumes – manifesting in crisp spatial divides and harmonious opposites.
Residential
Bold and inventive geometry: Merri Creek House
With drums and curves that allude to the brick water towers that dot rural Australia, this playful home flouts convention, delivering an abundance of “good vibes” in the process.
Residential
Finding serenity: Beaumaris Residence
Encapsulating minimalism as a holistic way of living, this house provides a counterpoint to its context and embodies a myriad of simple measures that make a healthy home.
Residential
‘A perfect home for our third age’: Seawind
Divided into two highly personalized living wings, this home in regional Victoria is unequivocally functional while also deeply symbolic of its owners’ lives.
Residential
Tour de force of materiality: Garden Estate
House and garden are given equal import at this Point Lonsdale oasis, where a modernist approach of traditional rammed earth has created a home that is at one with its site.
Residential
An exploration of concrete and timber: Coastal House
Amid the windswept landscape of the Mornington Peninsula’s southern edge, this house meets ecological and bushfire concerns without compromising on enjoyment.
Residential
Power of simplicity: Mt Eliza House
In this residence on Victoria’s Mornington Peninsula, the dual influences of one client’s Scandinavian heritage and the suburb’s legacy of mid-century design coalesce in an understated house that revels in the beauty of simplicity.
Residential
Compact luxury: Henry Street Townhouses
Two similar yet distinct townhouses in Melbourne, incorporating flexible spaces and fluid transitions, embrace residents with their crisp design and cosy luxury.
Residential
A simple and relaxed weekender: Y House
Rising from the ashes after bushfires destroyed a beloved coastal retreat, Y House emerges as a calming oasis with multiple levels and unobstructed, panoramic ocean views.
Residential
Spirit of modernism: Beaumaris House
Continuing the legacy of mid-century architects, whose designs have shaped the Melbourne suburb of Beaumaris, this monolithic yet sensitive house embodies the modernist spirit.
Residential
A laid-back state of mind: Sandy Point House
Embedded in a landscape of sand dunes and scrubland, the kitchen and bathing spaces of this coastal Victorian home offer refuge and respite to a family during their much-loved beachside vacations.
Residential
An abstracted terrace: Fitzroy North House 02
In a quiet street in Melbourne’s Fitzroy North, this curious family home, appearing as an abstracted worker’s cottage from the street, conceals an open design shaped by two verdant garden courtyards.
Residential