Filters
Category
Type
- Adaptive re-use (55)
- Alts and adds (339)
- Amenities (7)
- Apartments (78)
- Bars (17)
- Bars and cafes (16)
- Bathrooms (10)
- Bridges (1)
- Cafes (13)
- Clinics (8)
- Community (7)
- Community centres (12)
- Conservation (11)
- Culture / arts (47)
- Early childhood (4)
- Exhibitions (6)
- Heritage (27)
- Hospitals (10)
- Hotels / accommodation (30)
- Infrastructure (6)
- Installations (11)
- Kitchens (10)
- Libraries (15)
- Mixed use (9)
- Multi-residential (43)
- Museums (10)
- New houses (651)
- Outdoor / gardens (54)
- Parks (19)
- Playgrounds (8)
- Public / civic (54)
- Public domain (13)
- Refurbishment (27)
- Religious (10)
- Restaurants (77)
- Retail (61)
- Revisited / first house (23)
- Schools (30)
- Secondary dwelling (1)
- Shops (1)
- Small projects (20)
- Sport (11)
- Studios (9)
- Tall buildings (5)
- Temporary (7)
- Theatres (4)
- Tourism (4)
- Transport (3)
- Universities / colleges (69)
- Visitor centres (6)
- Warehouses (5)
- Wellness (6)
- Wineries (4)
- Workplace (89)
Location
- Adelaide (28)
- Albury (1)
- Alice Springs (1)
- Ballarat (8)
- Barwon Heads (1)
- Bendigo (4)
- Bowen (1)
- Bowen Mountain (1)
- Brisbane (163)
- Brooklyn (1)
- Bruny Island (6)
- Bunbury (1)
- Byron Bay (8)
- Cairns (7)
- Canberra (23)
- Central Coast (1)
- Coles Bay (2)
- Darwin (1)
- Dayboro (1)
- Daylesford (1)
- Diamond Beach (1)
- Discovery Coast (1)
- Falls Creek (2)
- Fassifern Valley (1)
- Fremantle (8)
- Freycinet National Park (1)
- Geelong (5)
- Gippsland (1)
- Gold Coast (20)
- Guilderton (1)
- Gympie (1)
- Hepburn Springs (1)
- Hobart (40)
- Hunter Valley (2)
- Illawarra (1)
- Joondalup (1)
- Junee (1)
- Karratha (1)
- Karumba (1)
- Kununurra (1)
- Launceston (1)
- Lismore (1)
- Maitland (1)
- Margaret River (3)
- Marion Bay (1)
- Marysville (1)
- Melbourne (441)
- Merimbula (2)
- Mildura (2)
- Mornington Peninsula (11)
- Muswellbrook (1)
- Nagambie (1)
- Newcastle (5)
- Newman (1)
- Noosa (3)
- Noosaville (1)
- Northcliffe (1)
- Orange (1)
- Peregian Beach (1)
- Perth (61)
- Phegans Bay (1)
- Port Agusta (1)
- Port Douglas (1)
- Port Fairy (2)
- Romsey (1)
- Roseworthy (1)
- Shoreham (1)
- South Coast (1)
- South Stradbroke Island (1)
- Stawell (1)
- Stradbroke Island (3)
- Sunshine Coast (3)
- Sunshine Coast Hinterland (4)
- Surf Coast (2)
- Swanbourne (1)
- Sydney (386)
- Toowong (1)
- Toronto (1)
- Torquay (1)
- Townsville (6)
- Triabunna (1)
- Tweed Heads (1)
- Wagga Wagga (2)
- Western Port (1)
- Whittlesea (1)
- Winton (2)
- Witta (1)
- Wollongong (2)
- larapuna (Bay of Fires) (1)
Year completed
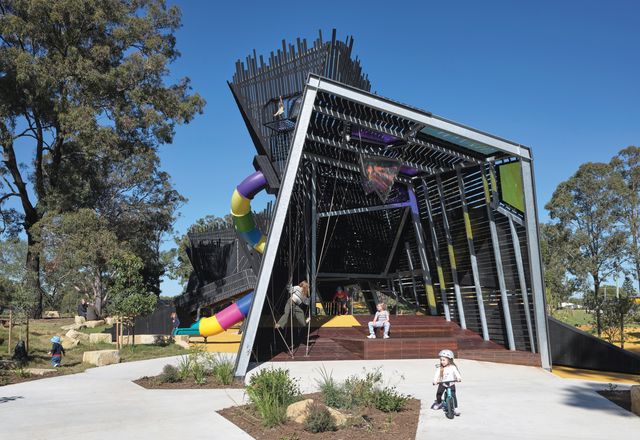
Bradbury Park Play Scape by Alcorn Middleton
The agility of its small practice enabled Alcorn Middleton to assemble a collaborative design team to win a competition for a local playground; the outcome is an experientially rich piece of active urban infrastructure for the whole community.
Public / cultural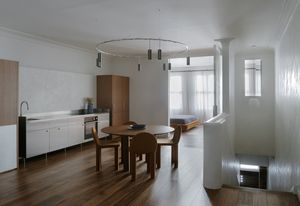
The Bercin 001 by Retallack Thompson Architects
A collaboration between Retallack Thompson and MIK Studio, 001 is the first suite at Newtown’s boutique hotel. The Bercin.
Interiors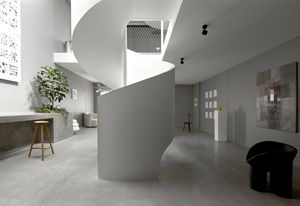
Tasman Gallery by Benn and Penna Architects
A former shed in Byron Bay designed to balance art, life and work adapts to the changing creative needs of its users.
Interiors
Revisited: The Treehouse by Christine Vadasz Architect
Nestled into the hillside above Wategos Beach in Byron Bay, the home Christine Vadasz designed for her young family in 1977 was a testing ground for a holistic approach to environmental design. Almost 50 years after it was completed, it endures as an unpretentious example of architecture in equilibrium with landscape.
Residential
Deepwater House by AHA Studio
In the Perth suburbs, a new home deploys an efficient plan and varied outlook to forge connections for a close-knit family with their garden, their neighbourhood, and each other.
Residential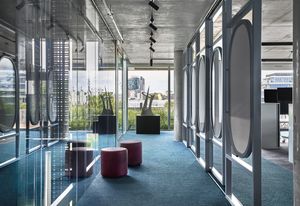
Activision Blizzard by Studio Tate
A colourful, playful office space in Melbourne caters to the needs of gaming designers.
Commercial
Nambucca Heads Library Extension by Vokes and Peters with Zuzana and Nicholas
Layered upon an existing structure, this character-filled extension proposes a new direction for a community hub while leaving opportunities for surrounding buildings to respond in their own manner.
Public / cultural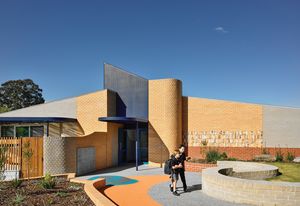
Wangaratta District Specialist School by Sibling Architecture
Amid the existing older buildings and portables at this regional Victorian school, an unassuming yet enticing new addition leads a program of rejuvenation, providing tranquil, tactile spaces and facilities that foster independence.
Education
Taroona House by Candour and Archier
A refined modernist aesthetic and speedy design come together in this prefabrication system aimed at producing better buildings for more people.
Residential
A House for Grandma by Brcar Morony Architecture
As demand for intergenerational living continues to grow, this secondary dwelling offers an enticing model for independent and adaptable occupation that can evolve with the needs of its owners.
Residential
Northcote House by MA and Co Architects
Underpinned by a thoughtful balance of pragmatism and craft, this simple but spatially intriguing terrace adaptation responds to the needs of intergenerational living.
Residential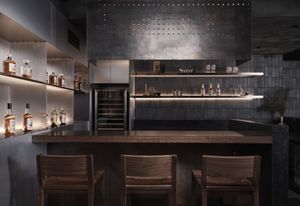
Bar Besuto by Tom Mark Henry
Tom Mark Henry designs an atmospheric bar and restaurant below Circular Quay inspired by Japanese theatre and high-end whiskey.
Hospitality
Farrier Lane House by MDC Architects
Deploying the activist potential of an architect’s own home, this new house in Western Australia is a testing ground for low-carbon living.
Residential
Blok Belongil by Blok Modular with Vokes and Peters
Blok Belongil, Blok Modular’s collaboration with architecture practice Vokes and Peters, is built on the edge of the sand dunes at Belongil Beach, Byron Bay. In response to rising sea levels, the council forbids construction here unless the building can be demounted and moved within a certain time frame.
Residential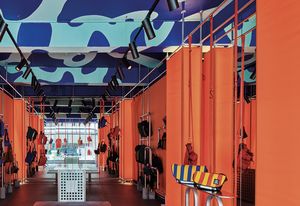
Crumpler Melbourne
Wowowa Architecture has stepped outside its standard practice to design the flagship store for this “deeply Melbourne” bag brand.
Commercial
Lime Street Skin Clinic
In a nondescript commercial space in Sydney, Jason Byrne Design has balanced flair with finesse to create a skin clinic with a distinctive character.
Health
MPavilion 2023
Professor of architecture at the Melbourne School of Design, Paul Walker reviews MPavilion 10, designed by Japanese architect and 1995 Pritzker Prize laureate Tadao Ando, and executive architect Sean Godsell.
Public / cultural
First House: Avalon Beach House by Sam Crawford and Emili Fox
Abundant enthusiasm outweighed limited experience for Sam Crawford when his sister called with an invitation to renovate a tired 1950s beach shack. Sam reflects on how this house, designed in collaboration with Emili Fox, kickstarted his career in architecture.
Residential
Shed House by Breakspear Architects
With an internal courtyard at its core, this new home for a family of five is equal parts ordered and elastic, providing space for living, working and making in the Sydney suburbs.
Residential
OM1 and Mobile Studio by Dimensions X
With traditional construction methods beset by time and cost uncertainties, the time is ripe to explore alternatives. This prefabricated house is assembled in just three weeks.
Residential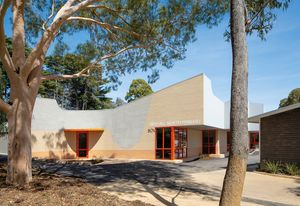
Box Hill North Primary School by Sibling Architecture
Reflecting its residential context, this junior learning hub by Sibling Architecture uses colour and form to meet the needs of those in their first years at school.
Education, Interiors
The Cottage by Justin Humphrey Architects
Preferring elaboration over eradication, this adaptation of a 1970s house disrupts pervading Gold Coast attitudes toward older housing and revels in its suburban context.
Residential
Moonee Ponds House by Lovell Burton Architecture
On a traditional street in Melbourne’s west, a new house pairs pragmatic planning and cost-effective material use with surprising volume to reframe the dream of a suburban family home.
Residential
That Old Chestnut by Figr
Taking complex site conditions in its stride, this compact worker’s cottage addition channels the suburb’s industrial character while crafting a surprisingly secluded urban sanctuary.
Residential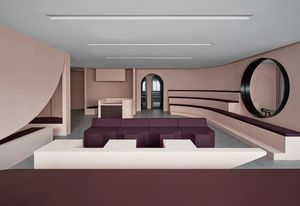
Placidus Student Welfare Spaces for Marcellin College
Branch Studio Architects and Marcellin College seek to enhance student wellbeing through a series of empathetic interiors that re-interpret the Marist Brothers’ Catholic tradition.
Education
Armadale House by Neeson Murcutt Neille
This resourceful alteration forgoes the temptation to build anew, instead recalibrating a Victorian home and its 1990s addition to suit contemporary family life.
Residential
Quarry Box by MCK Architects
Changing constraint to opportunity, the design of this new home turns a Sydney site edged with a jagged sandstone face into a private setting well suited to family life.
Residential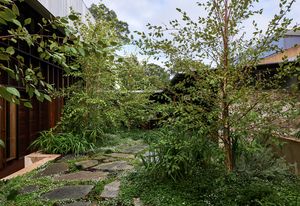
Y3 Garden by Dan Young Landscape Architect with Donovan Hill
This artfully composed outdoor room reconsiders the central courtyard of a seminal Queensland home, providing a dog-proof filter between the house and the street.
Landscape / urban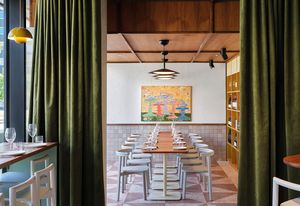
Such and Such by My My My Architecture
In the civic heart of Canberra, a new restaurant adapts to changing times of day and functional requirements with a dynamic design by My My My Architecture.
Hospitality
James Garden Pavilion by UME Architecture
Set in the subtropical verdure of Brisbane’s New Farm, this outdoor room is an ornamental frame of blockwork and foliage that contributes to an elevated, extroverted domestic life.
Landscape / urban