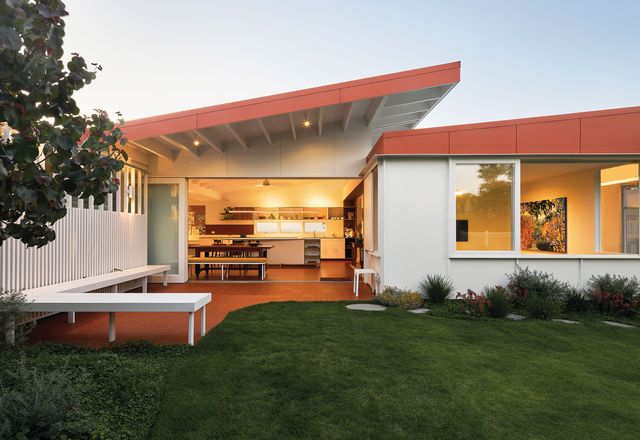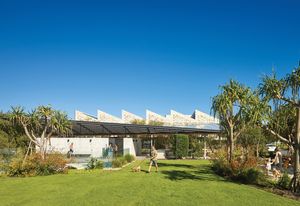Filters
Category
Type
- Adaptive re-use (18)
- Alts and adds (364)
- Apartments (89)
- Bathrooms (9)
- Community (3)
- Conservation (2)
- Culture / arts (2)
- Heritage (12)
- Hotels / accommodation (1)
- Kitchens (9)
- Mixed use (4)
- Multi-residential (45)
- New houses (686)
- Outdoor / gardens (10)
- Parks (5)
- Playgrounds (1)
- Public / civic (4)
- Refurbishment (15)
- Retail (7)
- Revisited / first house (26)
- Secondary dwelling (1)
- Small projects (9)
- Studios (5)
- Tall buildings (1)
- Tourism (1)
- Universities / colleges (2)
- Wineries (1)
- Workplace (3)
Country
Location
- Adelaide (6)
- Amsterdam (1)
- Auckland (1)
- Ballarat (6)
- Barwon Heads (1)
- Bowen (1)
- Brisbane (108)
- Bruny Island (6)
- Byron Bay (6)
- Cairns (4)
- Canberra (10)
- Central Coast (1)
- Darwin (1)
- Daylesford (1)
- Diamond Beach (1)
- Discovery Coast (1)
- Falls Creek (1)
- Fremantle (4)
- Geelong (1)
- Gippsland (1)
- Gold Coast (10)
- Guilderton (1)
- Hobart (25)
- Hunter Valley (1)
- Illawarra (1)
- Margaret River (2)
- Marion Bay (1)
- Melbourne (246)
- Merimbula (2)
- Mildura (1)
- Mornington Peninsula (11)
- Muswellbrook (1)
- New York (1)
- Newcastle (3)
- Noosa (3)
- Northland (1)
- Peregian Beach (1)
- Perth (29)
- Phegans Bay (1)
- Port Douglas (1)
- Port Fairy (1)
- Queenstown (1)
- Shoreham (1)
- South Coast (1)
- South Stradbroke Island (1)
- Stradbroke Island (3)
- Sunshine Coast (2)
- Sunshine Coast Hinterland (4)
- Surf Coast (2)
- Sydney (234)
- Townsville (1)
- Wagga Wagga (1)
- Western Port (1)
- Witta (1)
- Wollongong (2)
Year completed

The Cottage by Justin Humphrey Architects
Preferring elaboration over eradication, this adaptation of a 1970s house disrupts pervading Gold Coast attitudes toward older housing and revels in its suburban context.
Residential
Moonee Ponds House by Lovell Burton Architecture
On a traditional street in Melbourne’s west, a new house pairs pragmatic planning and cost-effective material use with surprising volume to reframe the dream of a suburban family home.
Residential
That Old Chestnut by Figr
Taking complex site conditions in its stride, this compact worker’s cottage addition channels the suburb’s industrial character while crafting a surprisingly secluded urban sanctuary.
Residential
Armadale House by Neeson Murcutt Neille
This resourceful alteration forgoes the temptation to build anew, instead recalibrating a Victorian home and its 1990s addition to suit contemporary family life.
Residential
Quarry Box by MCK Architects
Changing constraint to opportunity, the design of this new home turns a Sydney site edged with a jagged sandstone face into a private setting well suited to family life.
Residential
Bungalow by Other Architects
A “make-do and mend” approach renews a bungalow in the Southern Highlands, fine-tuning the home to provide greater independence for a family of four.
Residential
Tanoa by Vittino Ashe
Delicate and inventive accretions to a Perth duplex encourage flexible occupation and sustain a multigenerational family that seeks both refuge and connection.
Residential
River Hearth House by Arcke
Rebuffing the temptation of the singular view, this new house evokes memories of the site’s past occupation to craft a place for living and making on the Brisbane River.
Residential
Monty Sibbel by Nuud Studio
A deft revival of a 1970s project home respects the scale and materiality of the original house, impelled by Sibbel Builders’ underlying ethos of sensitive homes that do more with less.
Residential
Balmain House by Saha
An elegant pavilion addition to a Sydney cottage resolves a sloping site and incites its occupants to find delight in inhabiting the building’s edges.
Residential
First House: Honeydew by Sparks Architects
In the design of their own home on the Sunshine Coast, Dan and Margo Sparks relished the chance to investigate sustainable design and construction. Dan looks back on the lessons they learnt about efficient, small-scale living.
Residential
5 Easy Street by DFJ Architects
Sitting in “productive tension” with the development’s original ambitions, the fourth stage of Habitat demonstrates the flexibility of its masterplan.
Commercial, Residential
The Redoutable by Virginia Kerridge Architect
This meticulous adaptation of a Georgian terrace in a tightly protected heritage precinct has seen layers removed, revealed and revived in a fine composition of old and new.
Residential
Weather House by Mihaly Slocombe
A rear extension to a worker’s cottage in inner-suburban Melbourne is a love letter to the Australian outdoors, recreating the feeling of camping in the bush.
Residential
Stumpy Gully House by Markowitz Design with Stavrias Architecture
Seemingly effortless yet upheld by unwavering structural logic, this understated new home invites easygoing living, like the simple beach shacks that inspired it.
Residential
House Bean by Lintel Studio
A sensitive renovation to a Sydney home juggles opposing needs for light and privacy, creating spaces for mindfulness and delight.
Residential
Trilogy House by Peter Stutchbury
A third chapter for a house designed in 1961 by Peter Muller, with subsequent additions by Glenn Murcutt and Wendy Lewin, is a masterfully layered design that connects with the past, and with place.
Residential
Gable Clerestory House by Sonelo Architects
Marrying heritage and modern elements in a cohesive gable-roofed addition, this project delivers an elegant yet effortless family home.
Residential
38 Albermarle Street by Fieldwork
A new housing model in inner-urban Melbourne aims to provide renters with a pathway to ownership alongside high-quality design and shared resident facilities.
Residential
Paperbark Pod by Bark Architects
Emblemizing an ambition to build small but better, this contemporary beach shack on the Sunshine Coast sustains a life lived outdoors.
Residential
Helvetia by Austin Maynard Architects
A commitment to principled repair and retention shaped the subtle but serious adaptive reuse of this historic Melbourne terrace.
Residential
Aboriginal Housing Victoria – Affordable Housing Project by Breathe
Modest and purposeful, a medium-rise development in suburban Melbourne offers internal amenity and shows that design skill, not cost, determines the quality of a project.
Residential
Union Street House by Prior Barraclough
A sculptural new volume balances timber-lined living spaces and discreet, operable machinery at this concept-driven home in suburban Melbourne.
Residential
Sydney House by Cavill Architects
A contemporary yet complementary addition to a 1950s house in New Farm is a tribute to the unsung history of brick in Brisbane’s residential architecture.
Residential
Shiplap House by Chenchow Little
An unusual composition with an asymmetrical design, Shiplap House by Chenchow Little is a bold house untethered by contemporary discourse.
Residential
19 Waterloo Street by SJB
Behind an existing terrace in Sydney, a tiny new build defies expectations by creating an apparently spacious yet private home that considers its neighbours and the planet.
Residential
Darlinghurst Terrace by Sam Crawford Architects
After thirty years at home in this two-storey terrace house, an artistic pair sought renovations to prepare for a few decades more.
Residential
Revisited: HH House by Donovan Hill, 1993
Unencumbered by convention and brimming with ambition, this remarkable addition to a Brisbane cottage is likened by its owners to “living in an artwork.”
Residential
Blok Stafford Heights by Blok Modular and Vokes and Peters
Perched upon the suburban landscape, this prefabricated design employs a simple, modernist language, in a home centred on living.
Residential
Local House by Zen Architects
Designed to support aging in place, a new home in Melbourne’s Eaglemont responds to its historically significant surrounds and immerses its owners in a tranquil garden setting.
Residential